Sitting on a spacious 791m2 block in a highly sought-after enclave of Wavell Heights, this beautifully presented 4-bedroom family home offers a perfect opportunity for families, first home buyers, savvy investors, and renovators alike. Updated and move-in ready, the home still allows for future enhancements, making it an ideal prospect for those looking to enter the increasingly in-demand suburb.
As you step inside, you will be impressed by the sense of space with a vast open plan layout, and raked ceilings with exposed beams allowing an abundance of natural light in. Timber floors contrast with the crisp white interior that makes this home feel fresh and ready to move into.
Central to the home is the beautifully renovated ‘Kinsman’ kitchen. This space showcases premium appliances, including a Westinghouse electric cooktop and oven, and Beko dishwasher, ensuring culinary excellence. The kitchen features sleek glossy white cabinetry and generous bench space, making it not only a functional workspace but the perfect hub for family gatherings and entertaining friends. On either side of the kitchen, you'll find multiple living spaces that enhance the home's flow. The dining area seamlessly connects to the inviting eat-in breakfast nook and one of the living rooms, creating a perfect space for children or cozy family gatherings and on the opposite side, adjoins to the second living space, which stretches almost the entire length of the upper level providing abundant room for relaxation and enjoyment.
The first level is thoughtfully designed, boasting four generous bedrooms, equipped with built-in wardrobes, ceiling fans, and split-system air conditioning for year-round comfort. The clever layout ensures that the bedrooms offer a peaceful retreat, separate from the vibrant living spaces.
The ground floor offers an abundance of usable space ready to be transformed to suit your needs (5th bedroom, home office, large workshop or extra storage) and is complete with a second bathroom. The double garage, with its stylish epoxy flooring and direct access to the new front carport accommodates an extra two vehicles, adding even more convenience.
Venture outside to find the practical, fully-fenced backyard—great for both kids and pets. With plenty of space to run, play, and enjoy the outdoors, this outdoor space is perfect for family barbecues and weekend activities.
This pocket of Wavell Heights has seen significant growth over the past few years with a large number of new and renovated homes on the street, 2 minutes walk to Wavell’s best coffee ‘Alter Community’ and close proximity to 7th Brigade Park, Chermside Shopping Centre and excellent private and public schools.
Additional property features:
• Split System air conditioning
• Built in wardrobes
• Crimsafe security screens on windows and doors
• Double block out blinds
• Kinsman designed kitchen
• Soft close drawers
• Westinghouse oven & cooktop
• Beko dishwasher
• Full bathroom downstairs
• Outdoor privacy blinds
• 3000L rainwater tank
• 4kw solar pv system with bird proofing
• Solar hot water
• Garden shed
• Epoxy floors in garage
• New exposed aggregate concrete driveway
Proximity to local amenities
• 1.4km to Wavell Heights State School
• 2km to Wavell State High school
• 1.6km to OLA
• 700m to 7th Brigade Park
• 1.5km to Westfield Chermside
• 3.6km to Prince Charles Hospital
*Virtual Styling has been used in the photography to show how each space can be used.
This property is expected to sell quickly, please call Stefan to arrange an inspection! 0411 810 440
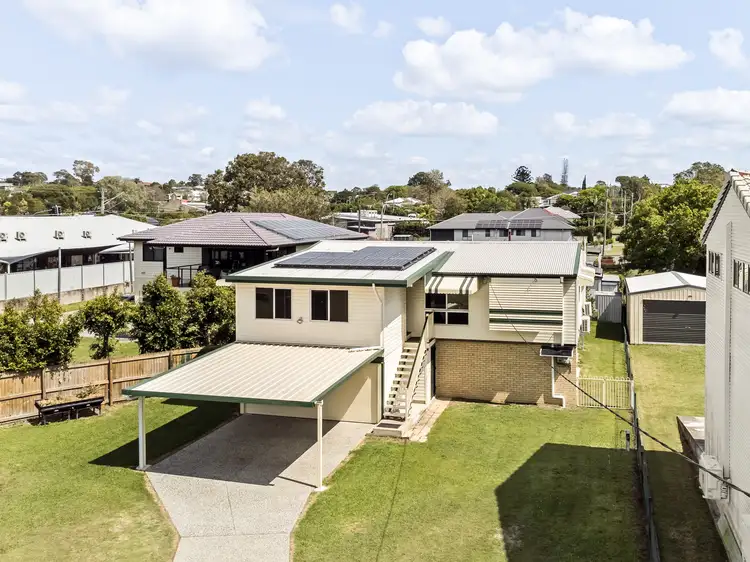

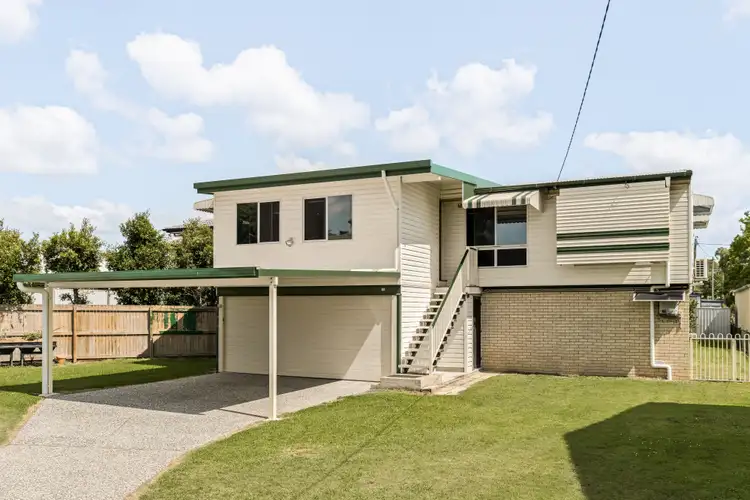
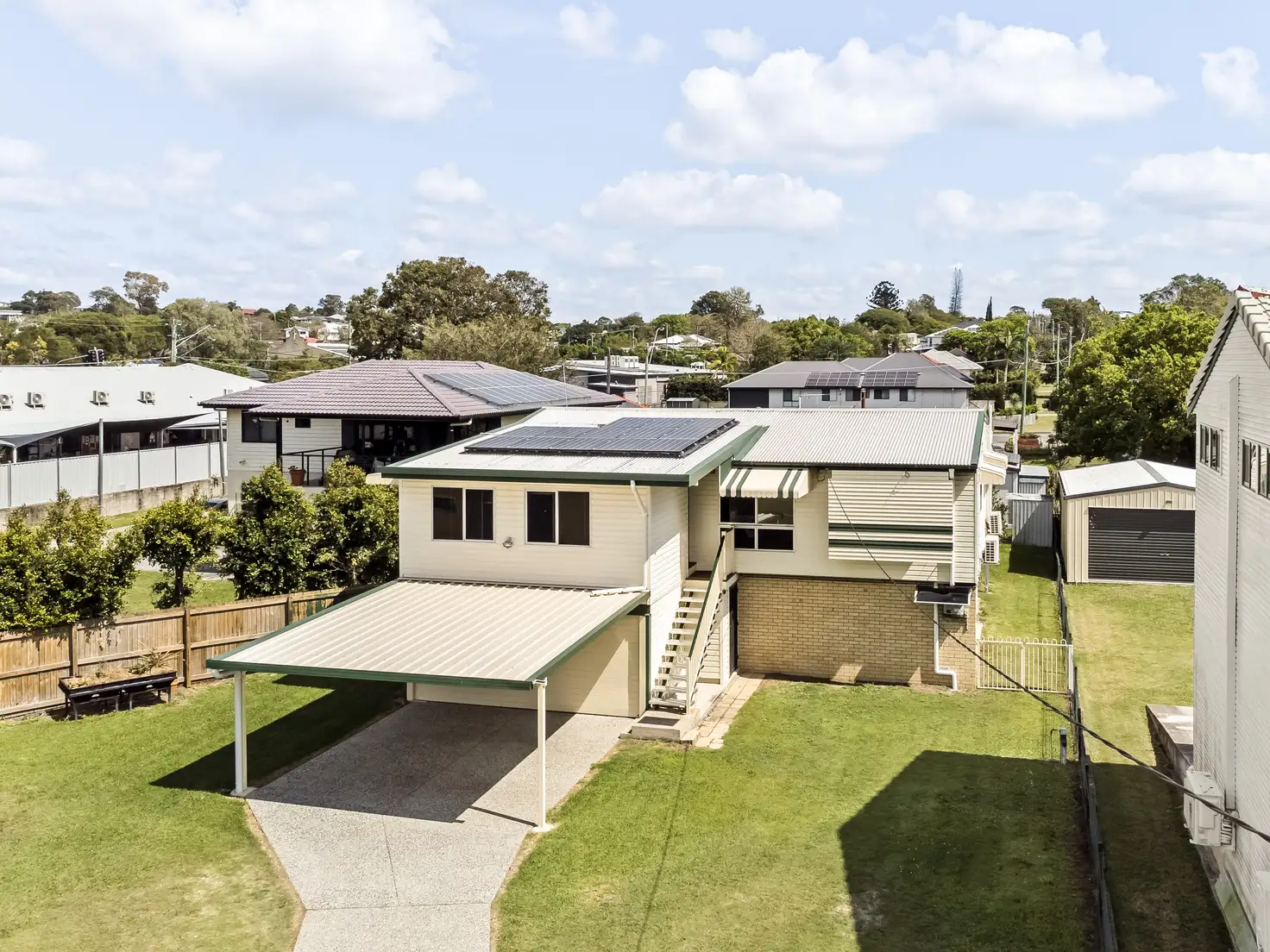


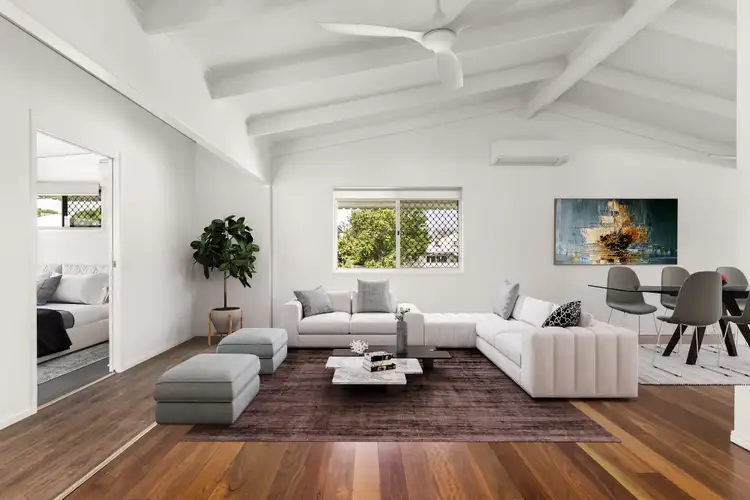
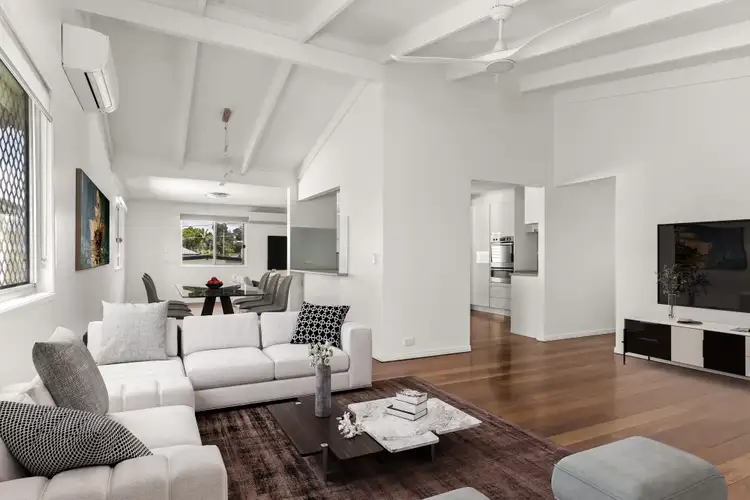
 View more
View more View more
View more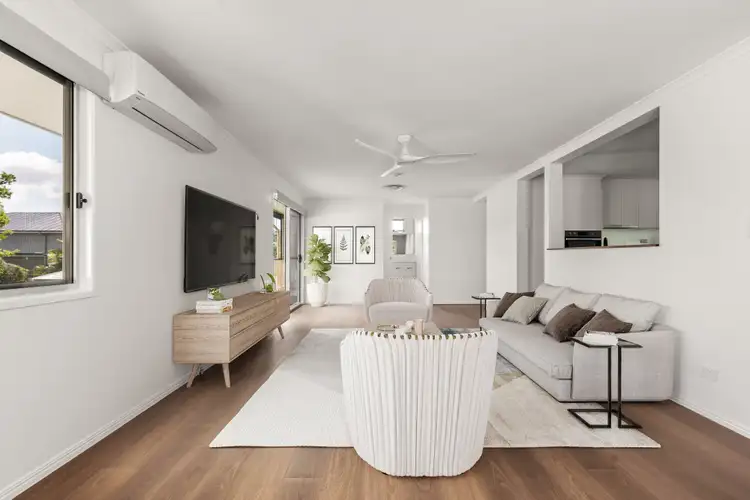 View more
View more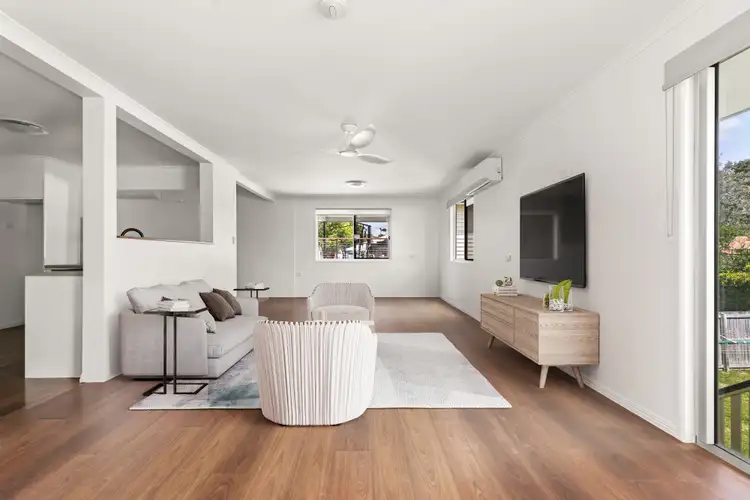 View more
View more
