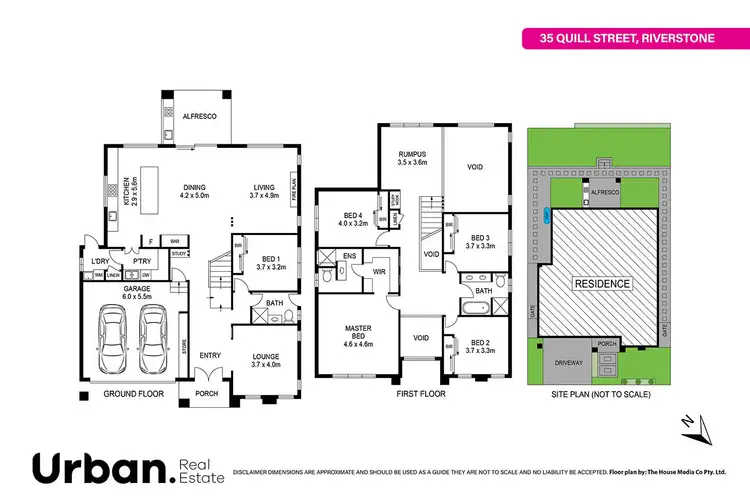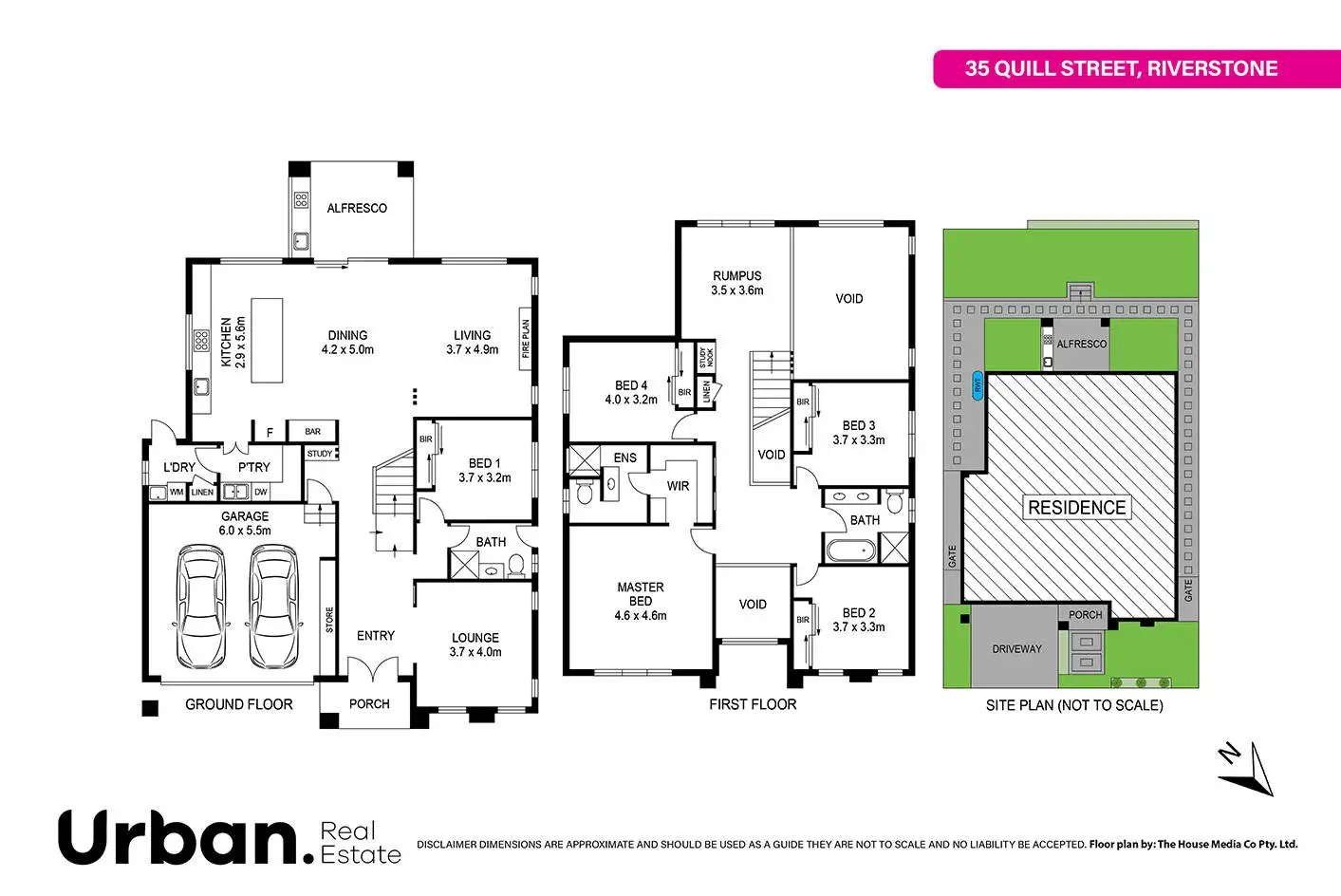Where vision meets thoughtful execution, this stunning residence offers a seamless connection between both levels, with every element - inside and out purposefully selected and placed by the owner. The result? A home that is as harmonious as it is sophisticated.
From the moment you pass through the grand double-door entrance, you will notice the attention to detail, beginning with the luxurious floating timber staircase and the multiple voids that create a light-filled flow of warmth throughout the space. Whether you are entertaining or enjoying quiet family time, this home offers optimal balance and versatile spaces both inside and out.
Not only has every design aspect been deeply considered, but the location is equally thoughtful. Set on the high side of the street, on a rare 405m² block, with a pool-ready design (STCA), this location has been carefully selected for its convenience, offering close proximity to shops, dining, schools, transport, and recreation.
Some Key Features include:
- Spacious 36.3 square home (excluding void areas)
- 405m² block
- 5 bedrooms
- 3 bathrooms
- 3 living areas
- Double garage
Downstairs
- Grand double-door entry
- Floating timber staircase with premium finishes
- 3m high ceilings
- Guest bedroom with fitted built-in wardrobe
- 1 bathroom
- 2 living areas, one featuring a modern fireplace and feature wall
- Premium kitchen/dining with 60mm stone waterfall island bench, walk-through pantry, and top-end Harvey Norman appliances
- Built-in bar
Upstairs
- 2.7m high ceilings
- Family room
- Built-in study nook
- 4 bedrooms, 3 with fitted built-in wardrobes
- Main bedroom with walk-in robe, luxurious ensuite, and plantation box
Additional Features
- Luxurious bathrooms featuring brushed gold and gunmetal tapware, digital vanity mirror, and privacy walls in the ensuite
- High ceilings throughout
- Premium downlights and designer light fittings
- Multiple voids enhancing openness and connectivity
- Glass balustrades to void areas
- Designer tiles (600x1200mm) throughout
- 5-zone ducted air conditioning
- Ceiling fans in all bedrooms
- Security features: CCTV cameras, intercom system, and keyless door entry
- Oversized remote-controlled double garage with built-in storage and 3.5m ceiling height
- Covered entertainment area
- Outdoor built-in kitchen
- Landscaped, split-level rear yard with pool-ready design (STCA)
- 405m² block
A beautifully crafted home by Dreamrise Homes, blending upscale finishes with timeless design.
Disclaimer: All information contained herein is gathered from sources we deem to be reliable. However, we cannot guarantee its accuracy, and interested persons should rely on their own enquiries. Images & Furnishing are for illustrative purposes only and do not represent the final product or finishes. For inclusions refer to the inclusions in the contract of sale. Areas are approximate. All parties are advised to seek full independent legal and professional advice and investigations and or STCA prior to any action or decision.





