Tucked away in a quiet, tightly held cul-de-sac, 35 Rhodium Crescent offers the space, privacy, and effortless style you’ve been searching for. Positioned within the exclusive Platinum Waters enclave — one of the few areas in Hope Island with no Body Corporate fees — this modern single-level home is designed for families who love to entertain and downsizers who don’t want to compromise on space.
Step inside and you’re immediately greeted by the grand sense of space and scale. With four bedrooms plus a study or fifth bedroom, three distinct living zones, and seamless indoor-outdoor flow — this is a home that flexes beautifully for family life, entertaining, and everything in between.
The kitchen sits at the heart of the home — generous in scale with stone benchtops, ample storage, a walk-in pantry, breakfast bar for casual catch-ups, and clear sightlines to the pool and deck. It’s a space where weekend mornings start over coffee and weekday dinners come together with ease.
The open-plan family, dining, and kitchen area flows naturally to the alfresco timber deck, making indoor-outdoor living part of everyday life. This private poolside entertaining zone brings everyone together — outdoor dining, lounging, and sunshine all in one easy, connected space.
For growing families, the activity room is a dream — a flexible rumpus zone where kids or teens can play, create, or kick back with friends. When visitors stay, it easily transforms into their own private retreat.
At the front of the home, the formal lounge offers a peaceful breakaway zone—perfect for quiet evenings or simply escaping the buzz of the main living hub. The study is ideal for those working from home or managing a busy household.
The master suite is a true sanctuary — oversized, light-filled, and located away from the other three bedrooms. With a spacious ensuite and generous walk-in wardrobe, it’s a retreat you’ll love coming home to.
LOCATION //
Enjoy the peaceful rhythm of this established neighbourhood, where long-term residents make up the community. Perfectly positioned, you’re just moments from Hope Island’s waterfront restaurants & boardwalks, Sickle Park recreational grounds, several international golf courses, and an easy stroll to the tavern and local marketplace shopping centre.
THE DETAILS //
• Spacious 669m² corner block with 302m² internal layout
• Four oversized bedrooms, plus study, formal lounge, activity room and open-plan family/dining
• Single-level living with multiple zones to relax, work or entertain
• Timber deck and resort-style freshwater pool utilising Naked Pools chemical-free system, and ambient lighting
• Kitchen with stone benchtops, walk-in-pantry, breakfast bar, ample storage and water filtration system
• Substantial laundry with stone benchtops, huge walk-in linen closet, hanging rack, indoor clothesline and convenient access to the outdoor clothesline where an irrigated wall-mounted planter is ready for your herbs
• Porcelain tiles throughout, carpet in bedrooms
• Double lock up garage, with shed for additional outdoor storage
• 17kW solar system, brand new hot water system, water tank, ducted air-conditioning throughout
• Quiet cul-de-sac within exclusive Platinum Waters estate (no Body Corporate)
• Walk to Sickle Park (a 3 acre recreational space featuring walking tracks, parks, playgrounds, picnic areas, dog area and tennis courts), waterside boardwalks and marina, Hope Island Tavern and Hope Island Marketplace
• Close to international golf courses, Sanctuary Cove Village and Marina
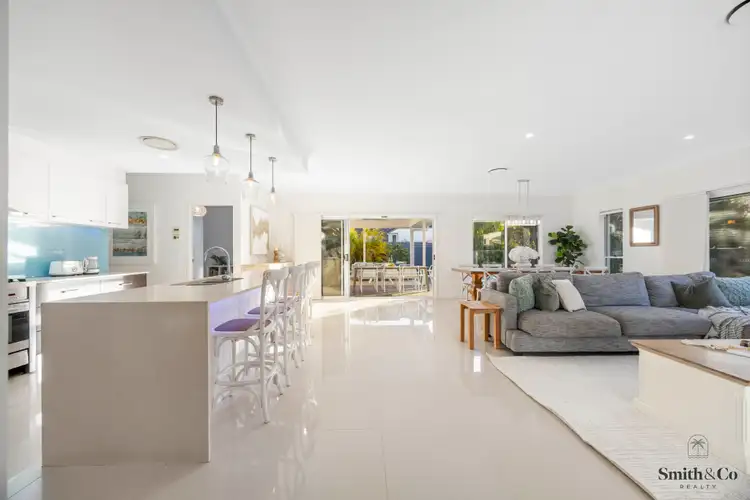
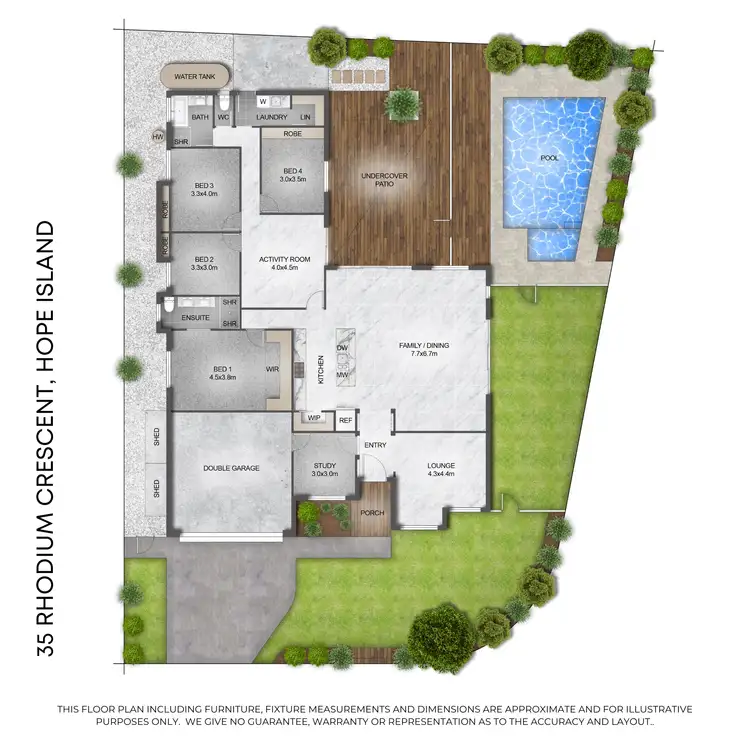
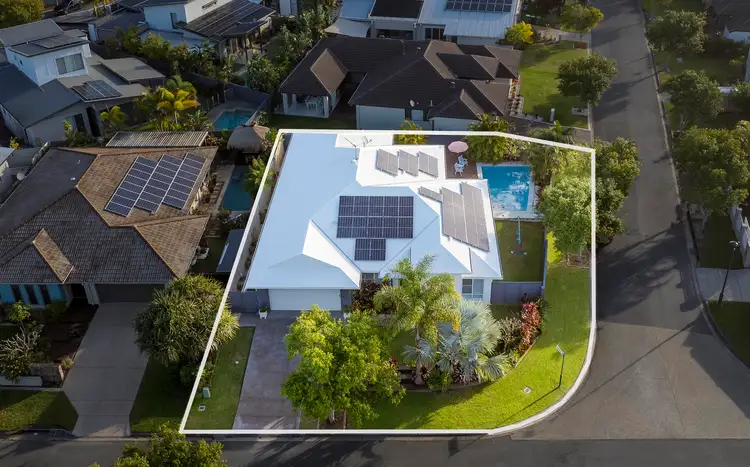
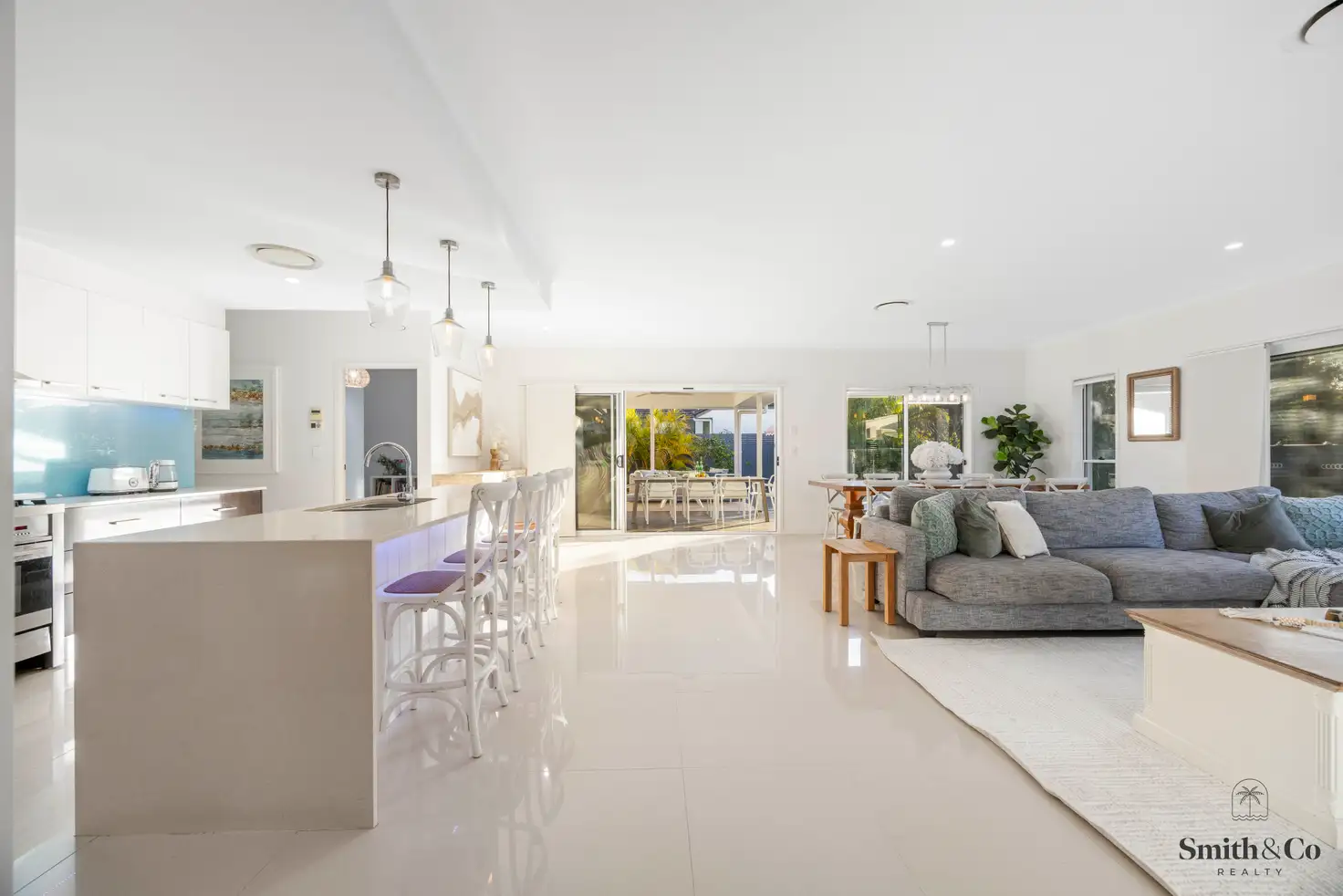


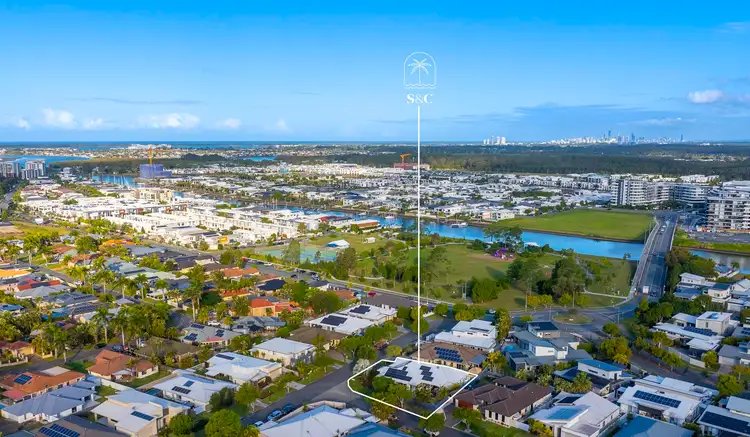
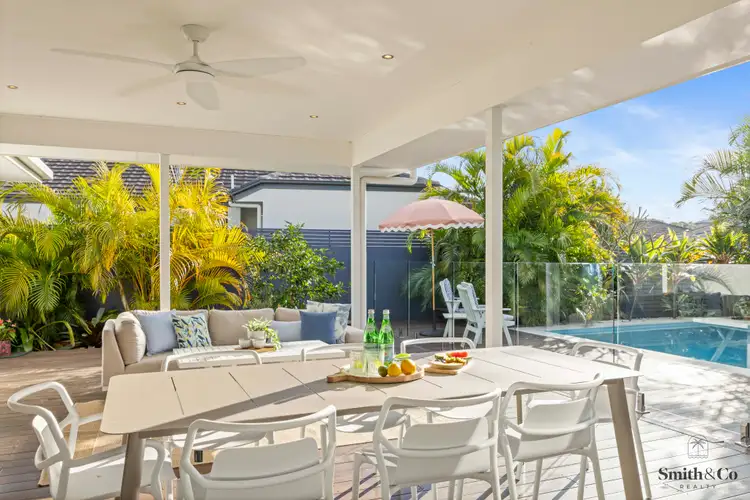
 View more
View more View more
View more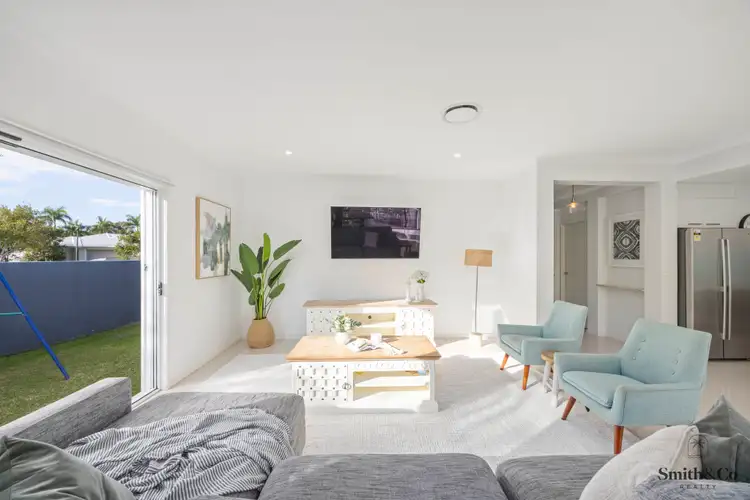 View more
View more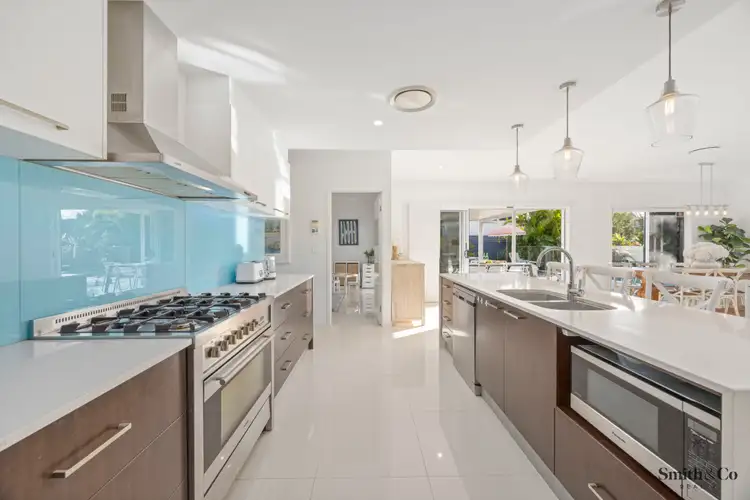 View more
View more
