Welcome to a truly rare offering – a five-bedroom Hampton-style residence, crafted with timeless elegance and modern design. This stunning home delivers family-sized living with two master suites (one downstairs for guests), three bathrooms, and multiple spacious living areas, all finished with premium upgrades. Perfect for large or growing families, this home blends luxury with functionality at every step.
The heart of the home is the designer kitchen, styled in a soft Hampton colour theme with Calacatta Gold stone benchtops, Fisher & Paykel premium appliances, and a walk-in pantry with galley area. Entertain in style with an open-plan living and dining space featuring a soaring Void ceiling, gas fireplace with remote control, and seamless flow to the tiled alfresco through upgraded double-glazed stacker doors.
Key Features & Upgrades
Architectural & Design Highlights:
Classic New England Hampton façade with timeless street appeal
Designer French Provincial colour palette
Glossy custom timber stained staircase with balustrade
Plantation shutters, sheer curtains, and double-glazed windows
Window seat in the upstairs master suite
Upgraded carpets with acoustic underlay & mid-floor insulation
Bathrooms & Comfort:
Two master ensuites plus a guest ensuite downstairs
Freestanding bathtub and niches in shower areas
Upgraded tiled splashbacks throughout
HYDRONIC heating with:
Improved air quality & reduced dust
Temperature zoning in every room
Silent, energy-efficient warmth
Kitchen Excellence:
Calacatta Gold stone benchtops
Soft-close cabinetry & upgraded fittings
Walk-in pantry with galley space
Fisher & Paykel double drawer dishwasher & appliances
Pendant lights and internally lit overhead cabinets
Electrical & Security Upgrades:
Bosch alarm system & security cameras installed
Two-way switches in foyer & stair, upgraded switches
Provision for two split A/C units
Opticomm fibre connection, 2 data points, 4 TV points
Outdoor power points front & back, plus external junction boxes
External security lighting throughout
Lifestyle & Location
This prestigious home offers not only unmatched internal features but also a prime location close to everything your family needs.
Renowned schools at your doorstep:
Walking Distance to Turrun Primary school, and Wulrepp Secondary is just 5 mins.
and Other schools in area are such as
Hillcrest Christian College, Rivercrest Christian College, Grayling Primary School
Berwick Chase Primary, St Francis Xavier College (Berwick Campus), St Catherine's Primary
Shopping, healthcare & convenience:
Eden Rise Village, Casey Central, Clyde Shopping Centre, Fountain Gate Plus 2 Easy access to the Monash (M1) Freeway through Clyde road and Bells Roads.
Casey Hospital & St John of God Berwick Hospital
Easy access to parks & a street away from Berwick Water Lakes with endless walking trails and Active lifestyle, public transport is a Bliss with 10 mins drive to Berwick Station with ulti storey car park.
Dont Miss the opportunity, call/text Gill on 0467 355 160
Disclaimer: All information provided is deemed reliable but not guaranteed. Interested parties should conduct their own inquiries.
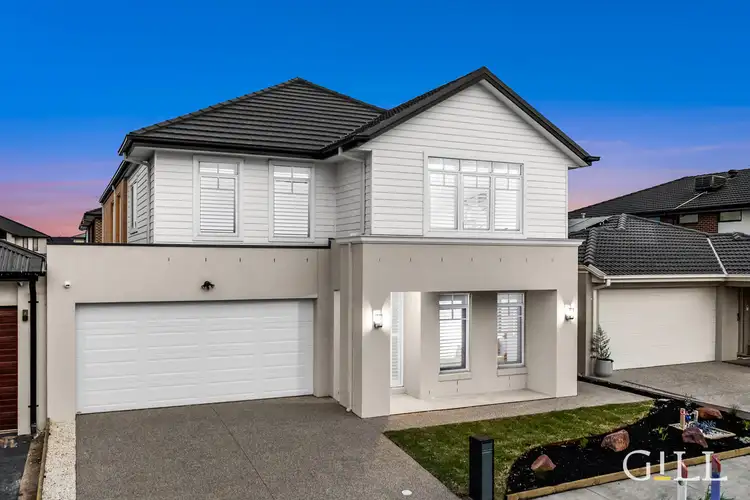
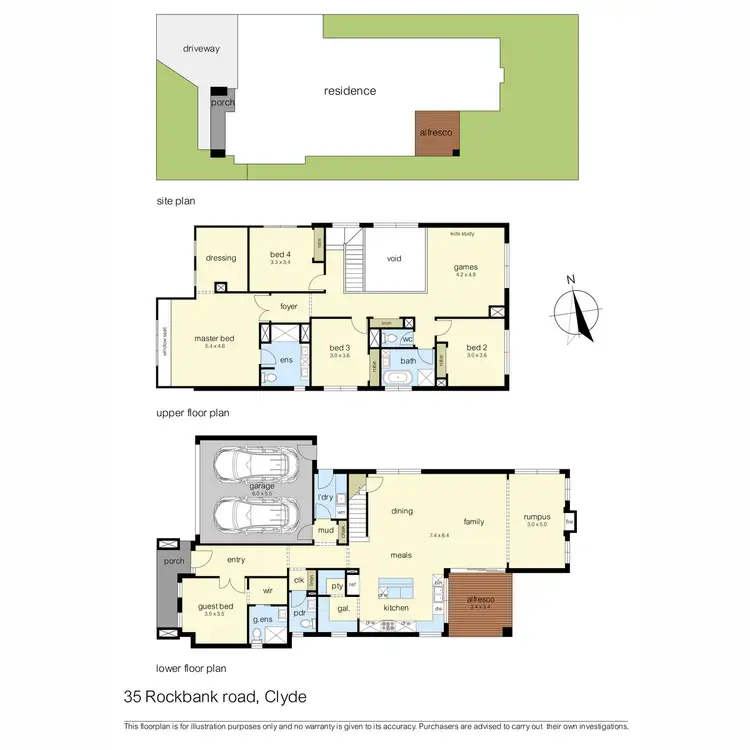
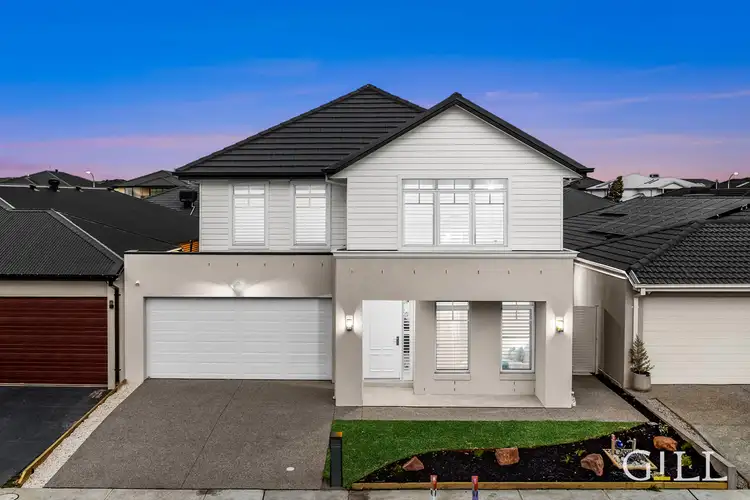
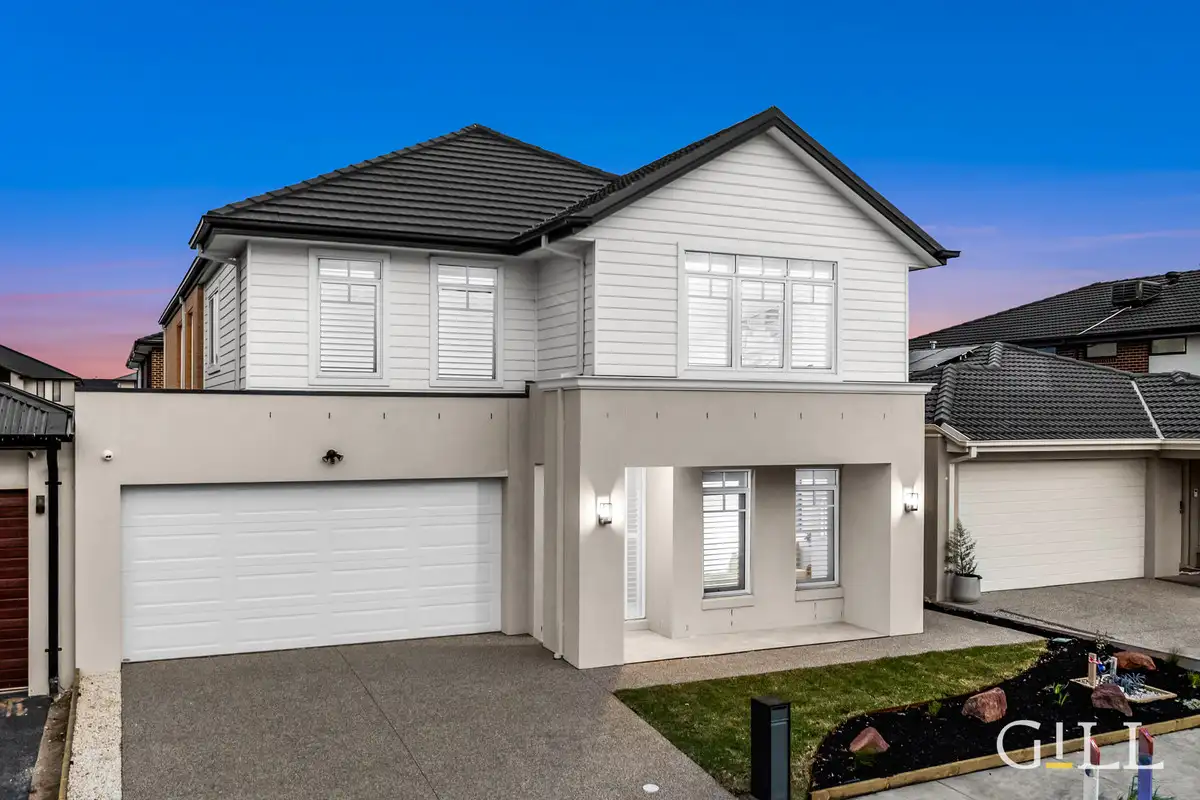


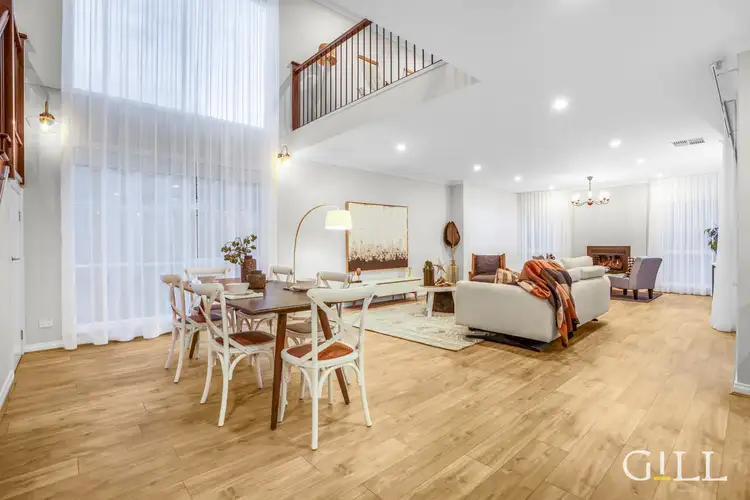
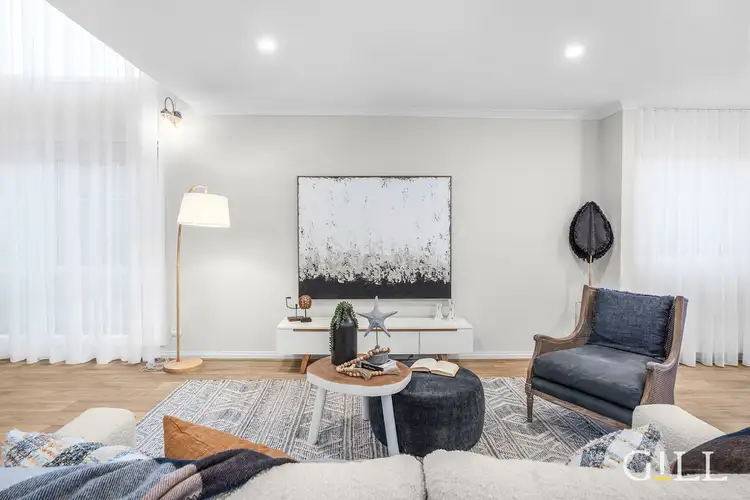
 View more
View more View more
View more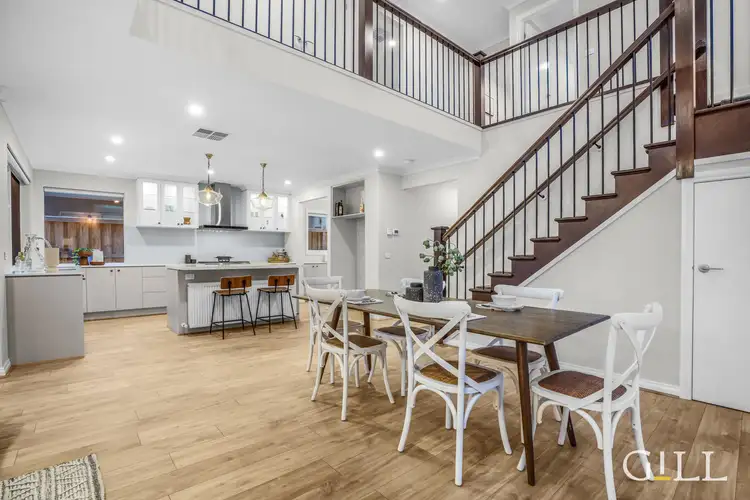 View more
View more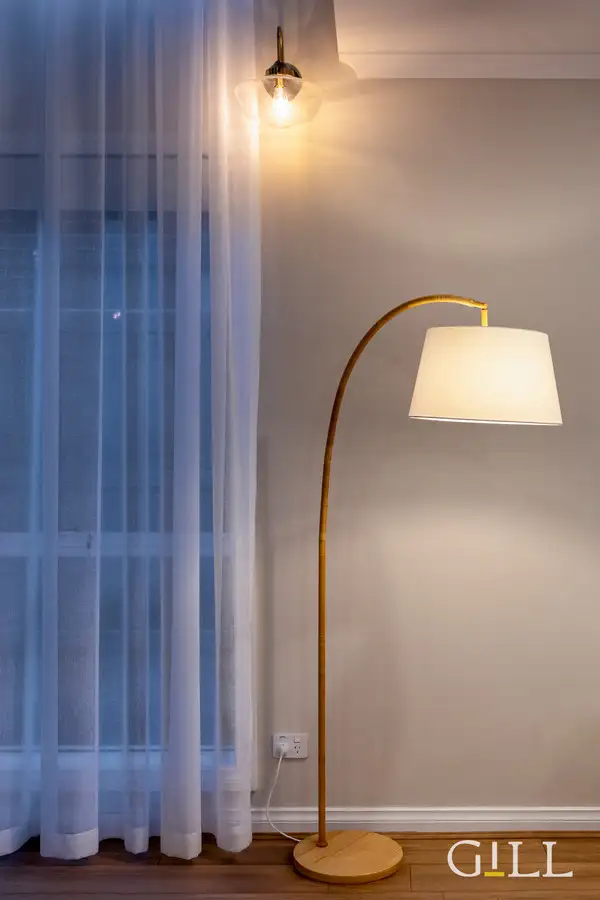 View more
View more
