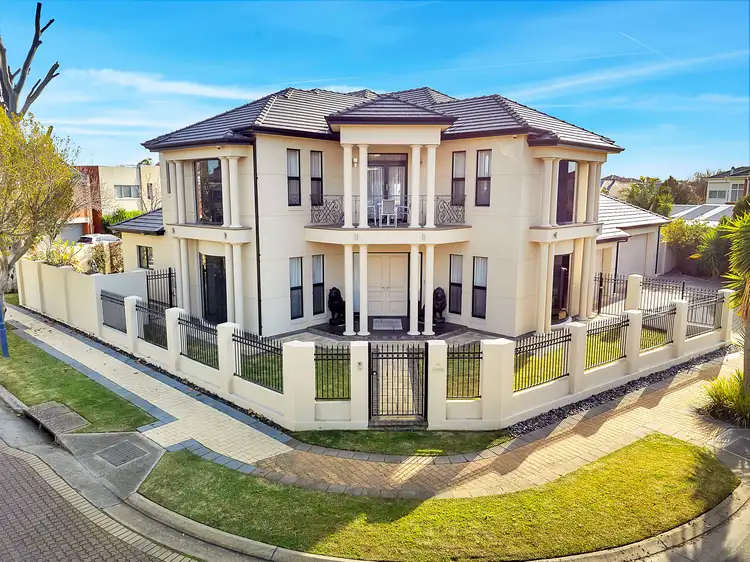Ray White Salisbury proudly presents this luxury family home in the prestigious lakeside suburb of Mawson Lakes.
THE LOCATION
Perfectly positioned in the heart of the Parkway Village Estate, this extravagant home offers an idyllic family lifestyle surrounded by picturesque lakes, parks, and walking trails. A mere 500-meter stroll to the Main Lake on Mawson Lakes Boulevard reveals a vibrant array of restaurants, cafes, and shopping precincts. Esteemed educational facilities, including UniSA Mawson Lakes campus, Mawson Lakes School, and Endeavour College K-12, are conveniently located nearby. With easy access to the Adelaide CBD via a short 25-minute drive or seamless public transport from the Mawson Interchange and train station, the location offers the perfect blend of tranquility and convenience.
THE RESIDENCE
This exquisite 2008 built residence sits on a massive 787sqm allotment and spans across three street frontages, a rare find in this tightly held locale. The floorplan consists of three levels with a whopping 639sqm of total living space, meticulously designed for a lavish family lifestyle. The entire house is fitted with ducted reverse cycle heating and cooling for year-round comfort, downlights to illuminate the opulent living areas, and security lighting and cameras for added peace of mind. The triple garage provides ample space for extra cars and storage.
GROUND LEVEL:
As you approach, the home boasts a stunning neutral facade, recently re-painted to maintain its fresh look. The fully fenced property enhances the street appeal and provides an added layer of security. Upon entering, the grand 3-meter vaulted ceilings amplify the sense of luxury and space. The magnificent spiral staircase with wrought iron balustrades and elegant timber handrails creates the perfect focal point to the front entrance of the home, seamlessly connecting the ground level to the first floor.
The open-plan living, dining, and kitchen area overlooks the immaculately maintained rear gardens and outdoor entertaining spaces. The kitchen is a chef's dream, fitted with luxury European brand appliances, including an integrated dishwasher, stainless steel 900mm gas cooktop, electric oven, built-in microwave, and coffee machine. The expansive walk-in pantry offers ample shelving, an under-floor safe and a handy dumbwaiter for added convenience. High-end finishes like the stone benchtops add to the kitchen's luxury.
The ground level also features two additional spacious rooms which have the flexibility to be utilised as extra bedrooms, a home office, or a rumpus room. The expansive laundry continues the sleek stone benchtops and offers a laundry chute plus an abundance of cabinetry space. A convenient downstairs bathroom is perfect for entertaining guests.
UPPER LEVEL:
The upstairs landing area serves as an additional living space with the stunning balustrade as a feature, overlooking the ground floor. This level also houses four substantially sized bedrooms. The master suite includes his and hers walk-in robes and a luxurious ensuite with floor-to-ceiling tiling, double shower, double vanity, and a spa bath, creating a perfect retreat. The other three bedrooms also feature large walk-in robes and a laundry chute for added convenience.
BASEMENT:
The basement features a luxurious cinema room complete with surround sound, a projector, plush recliner chairs, and a dvd display room, ensuring ultimate entertainment and relaxation.
OUTDOORS:
Head outside to discover immaculately maintained gardens, featuring mature fruit trees, neatly manicured lawns and hedges, sculptures illuminated by feature lighting, and even a fish pond. Everything has been considered in this design including designated zones for family entertaining, with the under-roof-line alfresco area with cafe blinds, heating, and ceiling fans, and the side patio with an outdoor kitchen equipped with a BBQ and bar fridge.
FEATURES WE LOVE:
• Built in 2008
• Triple Garage
• 787sqm Block
• Cinema Room
• Laundry Chute
• 654 sqm Living Area
• Three Street Frontages
• Grand 3-meter Ceilings
• Luxury Ensuite with Spa Bath
• Security Lighting and Cameras
• High-end European Appliances
• Six Bedrooms and Three Bathrooms
• Ducted Reverse Cycle Heating and Cooling
• Expansive Walk-in Pantry with Dumbwaiter
Experience the pinnacle of luxury living at 35 The Walk, Mawson Lakes. This property is a rare find, offering modern amenities and high-end finishes in a prime location. Don't miss this opportunity to make it your dream home, contact Justin Irving today for all enquiries.
Regarding price. The property is being offered to the market by way of Auction. We will supply recent sales data for the area which is available upon request via email or at the open inspection.
Disclaimer: Every care has been taken to verify the correctness of all details used in this advertisement. However, no warranty or representation is given or made as to the correctness of information supplied and neither the owners nor their agent can accept responsibility for errors or omissions. Prospective purchasers are advised to carry out their own investigation.








 View more
View more View more
View more View more
View more View more
View more
