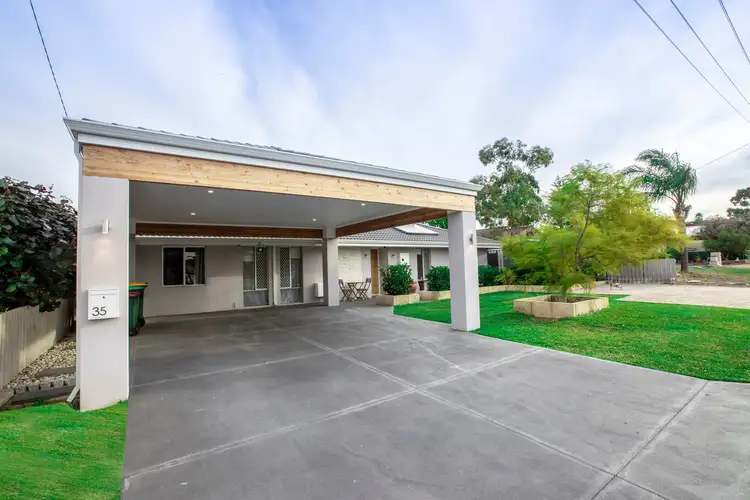Open Plan, Stylish and Modern!!
This one really is unique, situated on arguably one of the most quiet, friendly streets in Craigie! This offering is move in ready with a stylish and modern colour scheme throughout, the use of quality fixtures and fittings and with polished concrete floors through the core area its sure to impress. The kitchen truly is the heart of the home here, complete with your very own butler's pantry, allowing you to cook whilst you entertain. If outdoor entertaining is your thing then you will love the large alfresco which is a real talking point of this feel good home. With extensive led lighting, ceiling mounted speakers, wood fired pizza oven and stainless steel extraction hood you can BBQ in style for the plenty. All of this is positioned on a respectable 684m2 leaving you plenty of room for the kids to play!
Does this sound like you? This delightful, immaculately presented 4/5 bedroom home is an opportunity not to be missed, so ensure that you are on our VIP guest list for this one.
4 Bedrooms, 2 bathrooms, Lounge, Dining, Family, Meals, Study/5th Bedroom, Alfresco, Additional parking for boat/caravan
- Attractive décor and quality fittings throughout this wonderful home, which is set within walking distance of Warrandyte Park and Craigie Shopping Centre.
- The brand-new kitchen sits at the heart of the home. This includes quality Essastone bench tops, central island bench including breakfast bar with room for 4 diners comfortably, electric induction cooktop and rangehood, Asko pyrolytic oven, Miele dishwasher, double fridge capacity including plumbed water and a wine fridge complete this high spec space. That's not all, cleverly positioned privately to the rear of the kitchen is the butler's pantry and laundry with an abundance of storage space and attractive built in cabinetry.
- The Main Bedroom is newly renovated and is completed by a double walk in robe and dressing room. The attractive lighting adds to the ambiance here including down lights and ceiling mounted bedside lighting.
- The ensuite bathroom is also brand new, with tiling from floor to ceiling and a double shower, this quality addition will stand the test of time.
- Bedrooms 2, 3 and 4 are nicely proportioned, so no squabbles over size here!
- Large family bathroom with floor to ceiling tiling, large glass shower, bath and good size vanity.
- Positioned to the front of the home is the formal lounge room making the ideal parents retreat. This space has a great feel!
- To the rear is the family room, which is open plan to the kitchen, dining area and flows out through the glass doors into the alfresco. This bright room makes the perfect family hub and includes in ceiling mounted speakers.
- Large home office/ Bedroom 5 which is ideal for anybody who is self-employed, or who works form home due to its size. Included here are the floor to ceiling built in cupboards which provide excellent storage space. This is a good size room so could also make an ideal extra bedroom or guest bedroom.
- The alfresco is the ideal entertaining space at the weekends. With recessed led lighting, woodfired pizza oven, stainless steel range hood for the avid BBQ chef and all under roof meaning its cooler in the hotter months. The overhead steel beam ensures structural integrity of this fabulous space whilst making the perfect bespoke feature or talking point.
- The back garden is sizeable with a large limestone retained lawn area for the children or pets to play and room for a pool if desired.
-The loft space has been lined which provides an abundance of storage space and can be accessed by a pull down attic ladder which can be located in the laundry.
- Double brick and tile carport and additional off-street parking space for a caravan or boat.
Features include 4x split system reverse cycle air-conditioning, batts insulation; solar hot water system; security cameras; new guttering; gas to the meter; automatic reticulation on a bore; garden shed x 2.
Built in approx. 1979 on a 684m2 block.
To inspect this wonderful property, or find out how we help many people move, simply call Karl on 0450 556 146 or 08 9308 0700








 View more
View more View more
View more View more
View more View more
View more
