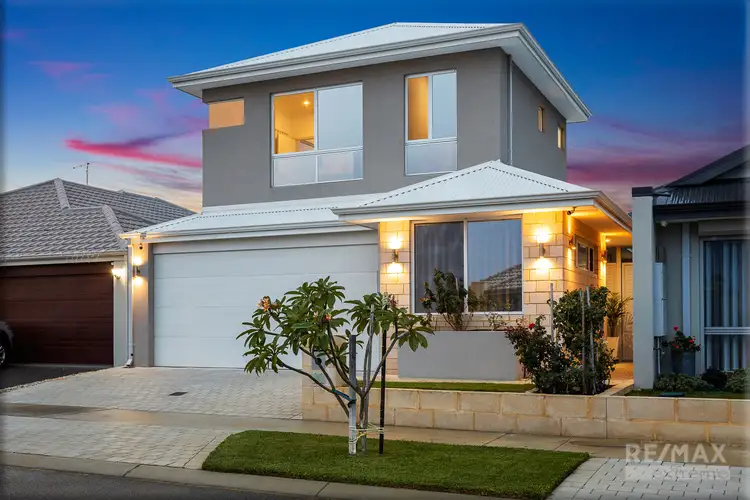This immaculately presented two-storey home is located in the quiet coastal suburb of Eglinton and boasts the most amazing ocean views. If you're looking for a low maintenance 3x2 that offers a modern sophisticated layout then look no further as this stylish residence is loaded with upgrades and perfect for first home buyers, downsizers and investors alike! Don't delay…CALL NOW to book in your private viewing!
• Located in the coast-side 'Amberton' Estate, this stunning two storey home is proudly perched on a quiet street close to beautiful parks, a beachside bar & restaurant and only a short drive away from local schools and the future Alkimos Train station. If you crave the ocean life simply head down to the Shorehaven Waterfront Park where you grab a cold drink and take in the cool blue waters of the Indian Ocean and fiery sunsets.
• Impressive in stature, this neat and tidy home offers plenty of street appeal with a combination of modern render & brick which has been beautifully illuminated with feature lighting. Beyond the flowering rose bushes, the front door is nicely tucked away to the right of the property. Opening up to lofty high ceilings, opulent porcelain tiles, LED downlights, and fresh neutral décor with a cool coastal theme throughout.
• Nicely secluded on the second storey is the stunning master bedroom, which is finished with sumptuous carpets, venetian blinds, a huge walk-in robe, modern ensuite and the 'piece de resistance' has to be the breathtaking views of the Indian Ocean on the horizon! On the ground floor bedrooms 2 and 3 are perfect for young children and both have double sliding robes and surround the family bathroom which includes a huge deep bath, glass shower, and quality fixtures and fittings.
• The deluxe kitchen is every entertainer's dream and one of the true selling points to this impressive home. Features include: 900mm oven + rangehood + 5 hob burner, dishwasher, breakfast bar with thick 'Essa' stone benchtops + double sink, double pantry, additional power points, soft closing drawers, double fridge recess (plumbed), and plenty of storage. If you like get creative in the kitchen then it really doesn't get much better than this!
• When it comes to entertaining and family meals the light & bright open plan living and dining area is the place to be! With high 31 course ceilings, LED lighting and plenty of natural light being cast in through numerous windows; you will never feel like the walls are creeping in on you. When all the guests have gone home simply head to the enclosed theatre room where you can put your feet up and watch your favourite movies in peace.
• If you don't have the time or patience for weeding and garden maintenance this is the home for you! Finished with synthetic lawns, pebbled surrounds, synthetic lawns, and elevated planter boxes; this maintenance free garden area practically looks after itself and provides a private and secure place for kids & family pets to safely play.
• EXTRAS INCLUDE: Heightened double garage + under-stairwell storage, laundry + linen + separate powder room, ducted reverse-cycle air con (4 zones), CCTV system, built-in cabinetry in theatre room, tinted windows, instantaneous hot water, fibre optic internet + additional TV, coaxial + power points, flyscreens, outdoor heater, retic and so much more!
Contact the Phil Wiltshire Team to book your private viewing of this immaculate property.








 View more
View more View more
View more View more
View more View more
View more
