“Renovated Period Home with Panoramic River Views”
This 1930 period home is packed with ornate features. Perched up on the bank you get to enjoy beautiful panoramic water views up and down the Huon River. Sit back on the front verandah with a drink whilst admiring your boat potentially moored out the front. Offering 3 bedrooms, each with their own ensuite facilities opens up great possibilities. The main living is now a comfortable open plan with 2 lounge areas. One has a lovely open fireplace for ambiance and the other a slow combustion wood heater. There is plenty of room here for the extended family or friends to sit around a large dining table, all overlooked by the practical country kitchen.
It is the position of this property that makes it very special. Perched up on the side of the green hills of Franklin, provides the beautiful vistas. If that wasn't enough, we are only 40 minutes from the Hobart CBD and to really top it all off, this 1930 period home is just about to get a brand new roof, which will complete the renovations that has been the current owner's pride and joy. Finished to a high standard, this lovely home will remain in great condition for many years to come, allowing you to enjoy all that an original historical home has to offer without the maintenance issues to worry about.
Inside there are 3 feature-packed bedrooms, each displaying their own character, all have split-system reverse cycle air-conditioners and all come with own ensuites! A 4th toilet is also located off the wonderfully ornate hallway which starts at the front door and a gorgeous front balcony entrance. Taking you past all the bedrooms, the hallway opens out to the more contemporary open plan style living. Here, another reverse-cycle air-conditioner as well as a glorious wood fire will keep you comfortable all year round. Open fireplaces throughout the home offer a great ambiance of a by-gone era.
Off the formal lounge, there is a lovely sunroom providing a wonderful sun-trap to sit back and soak it up with a good book in hand. From here the picture windows frame the views of the river and surrounding hills. Within the dining area, there is enough room for a substantial dining table, ideal for entertaining friends and family, no matter how big. The kitchen overlooks this area. It is both practical and well positioned and complete with a walk-in pantry, gorgeous stainless steel cooker and offers views out to the other side.
Out the back, there is a very useful room, ideal as a study, sewing room or art studio. The back entrance comes into this room, providing a great space for shoes and coats. Outside, the gardens are lovely, without too much maintenance required, including grassy areas, flower beds and even your own ferns. A quaint patio provides yet another spot to sit back and relax. A pasture field wraps around 2 sides of the gardens, allowing space for a sheep or two.
There is ample parking room, all sealed with bitumen allowing for visitors, a boat and the camper. A timber garage provides secure cover for your car as well as a practical workshop, garden shed and a wood store. The package is complete with a concrete driveway access, leaving you with very little maintenance and nothing more to do except move in and enjoy this fabulous property. Please contact me for further information, aerial views and don't forget to check out the video link. I look forward to showing you around.

Air Conditioning

Dishwasher
Property condition: Good
Property Type: House
Garaging / carparking: Single lock-up
Construction: Weatherboard
Joinery: Timber, Double glazing
Roof: Iron
Insulation: Ceiling
Walls / Interior: Panel sheeting, Timber, Gyprock
Flooring: Other (vinyl) and Carpet
Window coverings: Drapes, Blinds (Roman, Venetian)
Chattels remaining: Upright stove, all window furnishings, 4x reverse-cycle air conditioner, woodier, range hood: Fixed floor coverings, Light fittings, TV aerial
Kitchen: Open plan, Upright stove, Rangehood, Double sink, Breakfast bar, Gas bottled, Pantry and Finished in (Timber, Laminate)
Living area: Open plan
Main bedroom: King
Bedroom 2: Double
Bedroom 3: Double
Additional rooms: Conservatory / sunroom, Office / study, Rumpus
Laundry: In bathroom
Workshop: Combined
Views: Rural, Water
Aspect: North, East
Outdoor living: Deck / patio
Fencing:
Land contour: Flat to sloping
Grounds: Tidy
Sewerage: Envirocycle
Locality: Close to transport
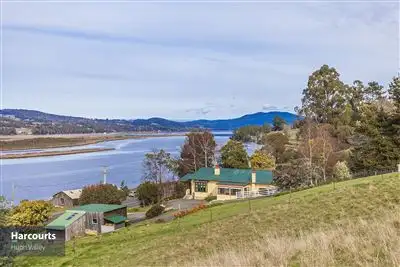
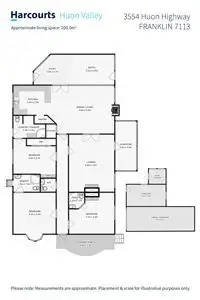
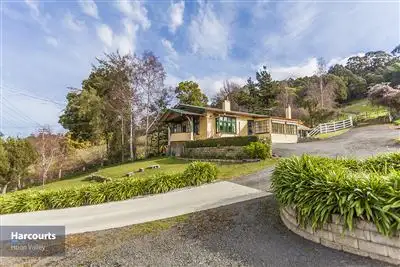
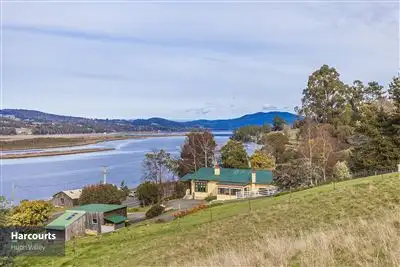


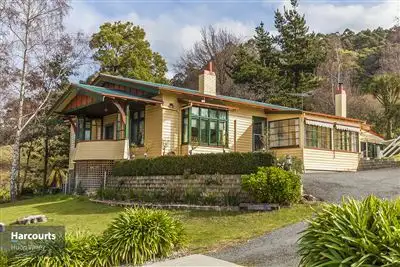
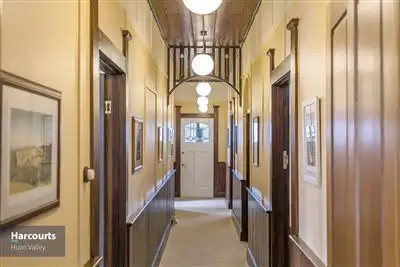
 View more
View more View more
View more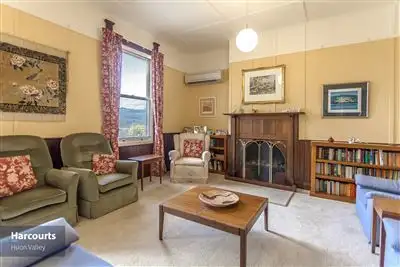 View more
View more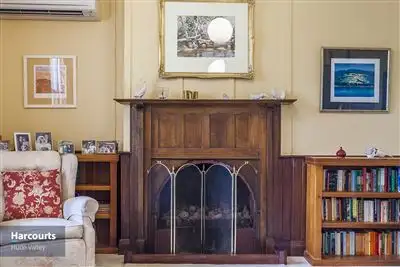 View more
View more
