Welcome to 357-361 Petersen Road, Morayfield! This country cottage is set back on a beautiful level block located in a peaceful neighbourhood, this property offers a serene escape from the hustle and bustle of city life yet less than 8 min to Bunnings and Morayfield shopping precinct & less than 10 min to the train station.
This brick & timber home offers 4 bedroom 2 bathroom perfectly positioned on 2.1acre block with its north facing full length porch out the front, a perfect place to sit and have your morning coffee watching the kids play on the tyre swing or watching them ride the horses on the 40m x 20m sand horse arena. With this lazer levelled arena and 3 x shelter sheds for the horses its perfect place ready for the horse lovers.
The floorplan of this home is exceptional, perfect for todays lifestyle. As you enter this home you are instantly welcomed by the stunning multi level living spaces offering plenty of flexible spaces for the whole family and its high ceilings give plenty of grandeur vibes!
The country kitchen is well appointed with quality cabinetry, a 900mm gas stove and electric oven, plenty of cabinetry, island bench & walk in pantry. With access from the kitchen to a generous outdoor deck for outdoor dining in those summer months.
The large spacious master bedroom has loads of wardrobe space and high ceilings, full length windows for plenty of natural light and is attached to the most amazing ensuite space with a large tub to soak away the days stress while overlooking your private leafy oasis out the back. The large walk in shower, separate toilet and large vanity complete the room.
Down the hallway you have a further 3 bedrooms, 2 with built- ins and the 3rd would make a great home office! All serviced by a family bathroom with bath & separate shower. A large family bathroom and storage room complete this part of the home.
With so many great features including timber flooring, chandelier lighting, ducted air, fans, window and door screens, fire place, solar, gas hot water all adding to the appeal of this home, what's not to love! Its layout and quality offer easy transition to modernise with cosmetic additions for those looking for easy renovation potential.
The shed has space for 2 vehicles + workshop and ample storage for your extra belongings.
The rear of the property offers the keen gardener a variety with fenced garden beds, fruit trees, and beautiful landscaped gardens. There is a chook house, an area for the kids to play and fire pit, perfect yard for entertaining and is your own private oasis not overlooked by neighbouring homes zones and offers so many favourite spots to sit an ponder.
Features we love!
• Multi level open plan living is the central hub of this home with high ceilings and plenty of natural light
• Large Master Bedroom with new carpet & plenty of wardrobe space and an amazing ensuite space with large walk in shower and tub. With private outlook and separate toilet.
• Well appointed kitchen, quality timber cabinets,, 90mm oven & gas cooktop, dishwasher, large fridge space.
• Front of the block is level and has plenty of space and includes a paddock and horse a 40m x 20m laser levelled sand arena, perfect for dressage or equestrian work
• 3 25m x 12m shelter sheds at the rear of the property with access road for the horse float around the rear of the property
• 8527m2 block
• Beautifully landscaped private oasis at the back of the home
• Shed for 2 car storage plus room for a workshop or storage
• Rear covered deck for entertaining
• Timber flooring through living and kitchen, updated flooring in the living, master and 2 of the bedrooms
• Extra features such as ducted air, window screens, fire place, gas hot water, solar panels.
• Septic system & town water
This is a great opportunity for those looking to own a great acreage home in Morayfield. Don't miss out on this fantastic property - schedule a viewing today and make this house your new home!

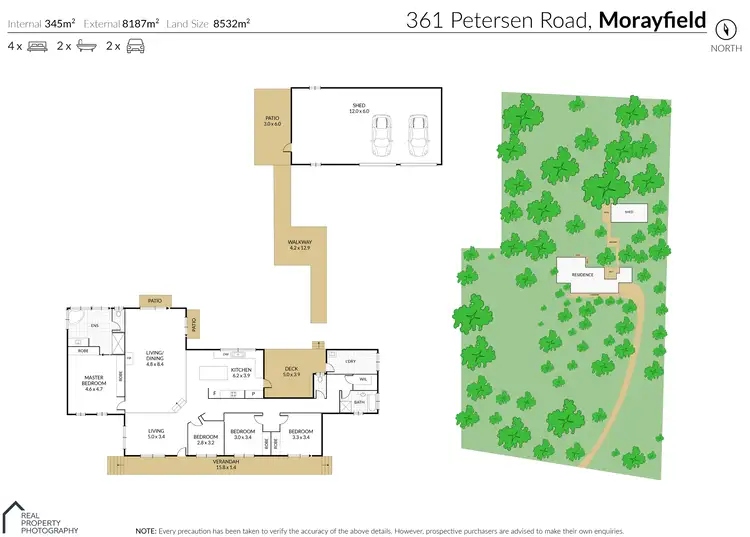
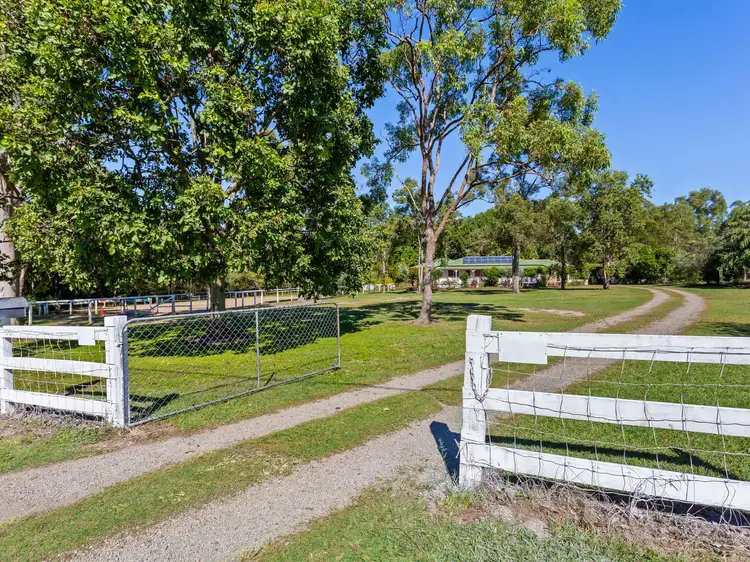
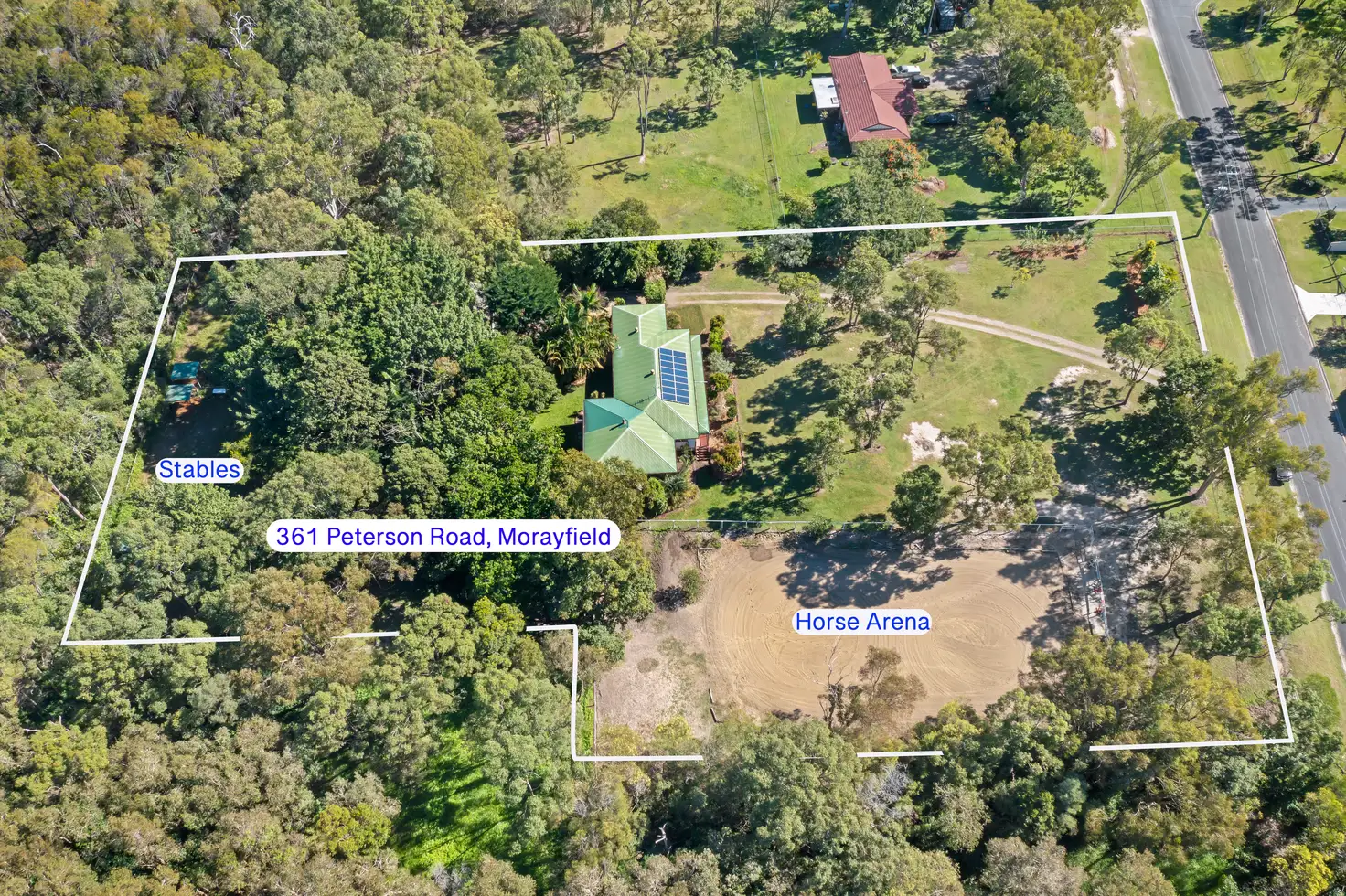


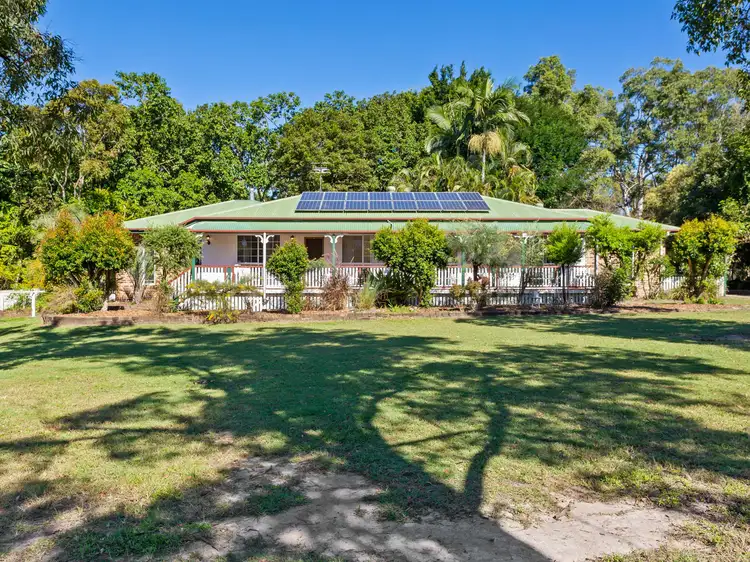
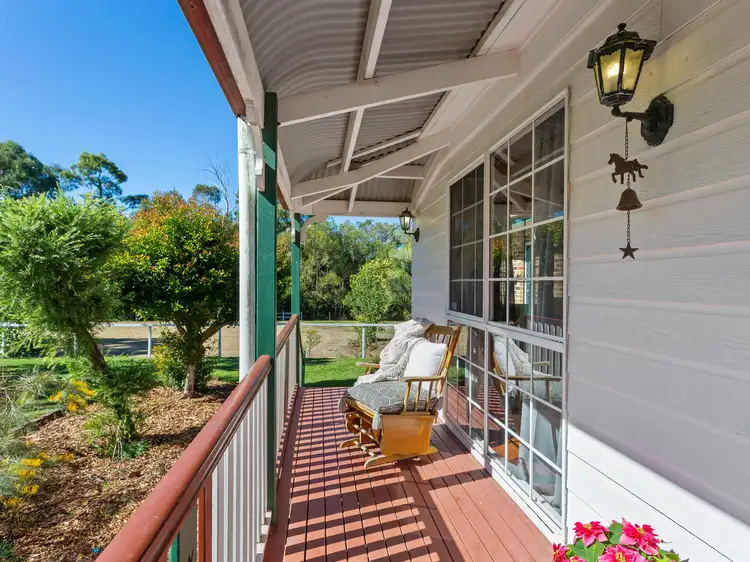
 View more
View more View more
View more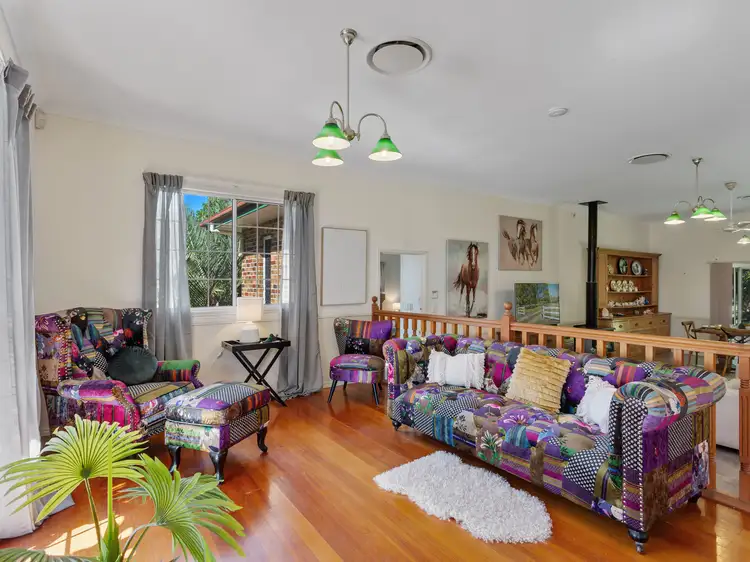 View more
View more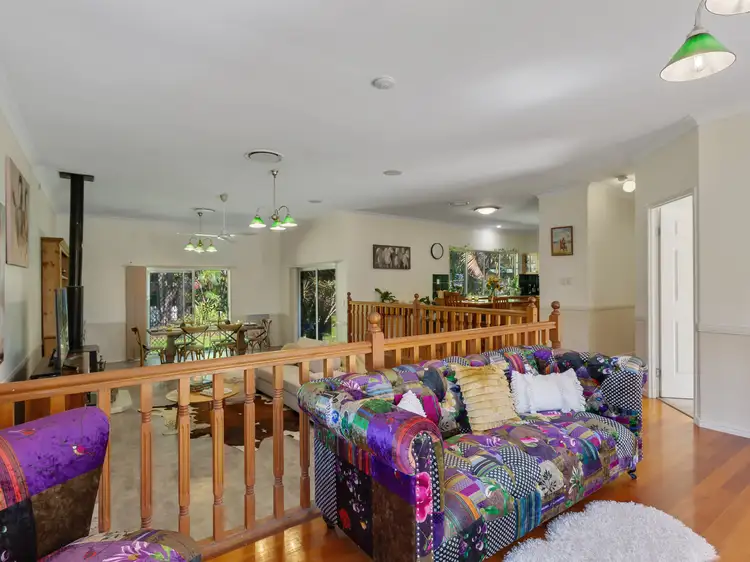 View more
View more
