Offers Over $820,000
4 Bed • 4 Bath • 6 Car • 5144m²
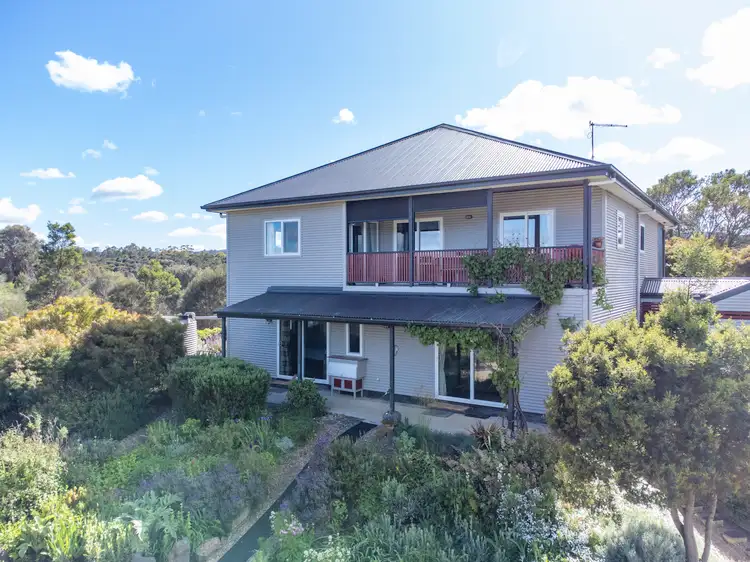
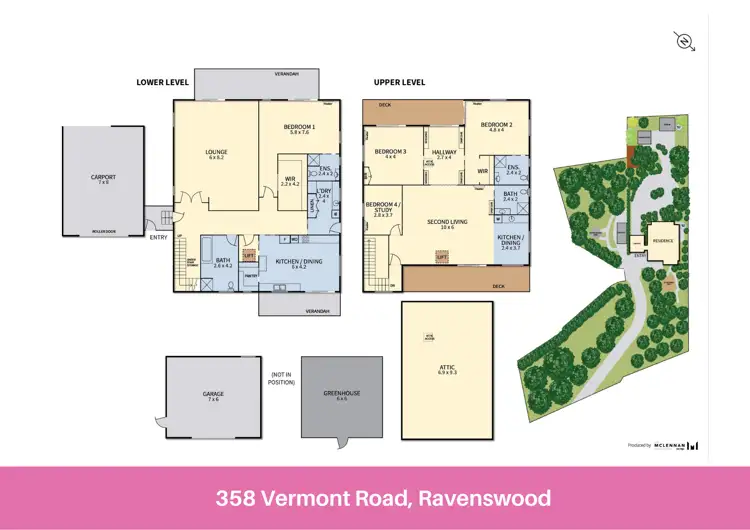
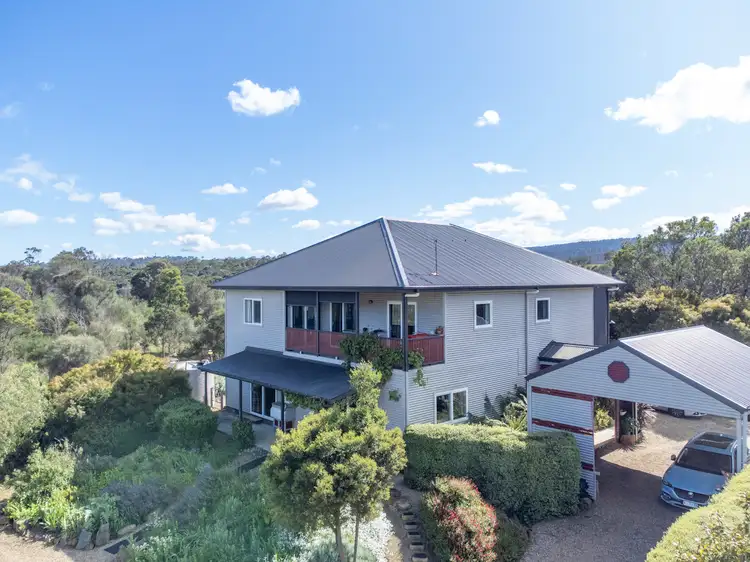
+33



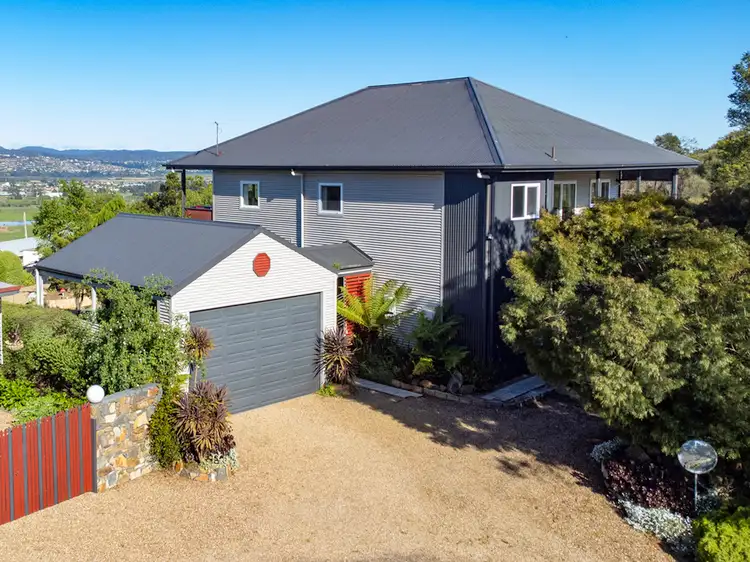
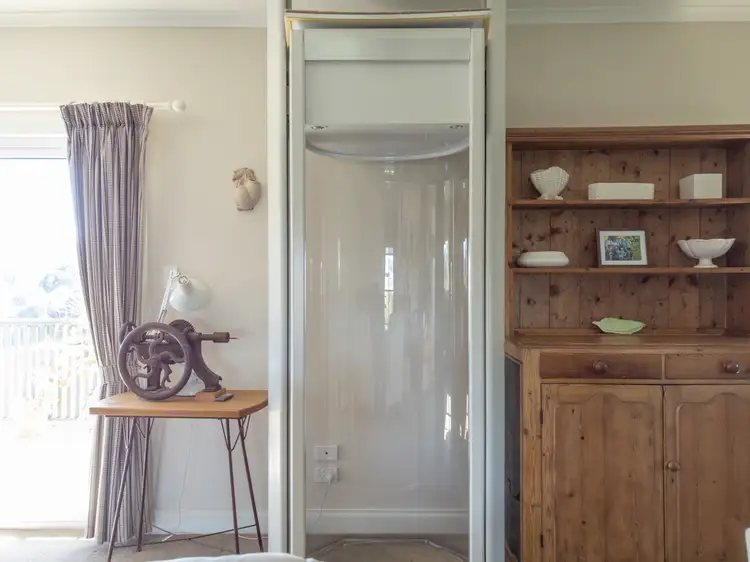
+31
358 Vermont Road, Ravenswood TAS 7250
Copy address
Offers Over $820,000
- 4Bed
- 4Bath
- 6 Car
- 5144m²
House for sale
What's around Vermont Road
House description
“An Elegant Statement of Living”
Property features
Land details
Area: 5144m²
Interactive media & resources
What's around Vermont Road
Inspection times
Contact the agent
To request an inspection
 View more
View more View more
View more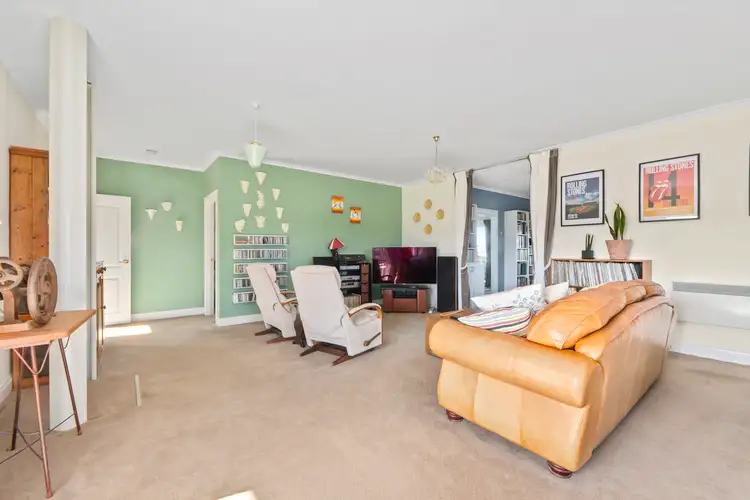 View more
View more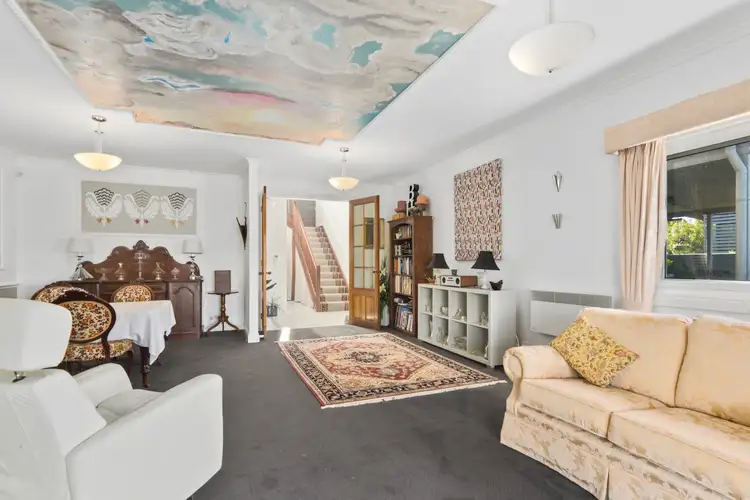 View more
View moreContact the real estate agent

David Parry
Parry Property
0Not yet rated
Send an enquiry
358 Vermont Road, Ravenswood TAS 7250
Nearby schools in and around Ravenswood, TAS
Top reviews by locals of Ravenswood, TAS 7250
Discover what it's like to live in Ravenswood before you inspect or move.
Discussions in Ravenswood, TAS
Wondering what the latest hot topics are in Ravenswood, Tasmania?
Similar Houses for sale in Ravenswood, TAS 7250
Properties for sale in nearby suburbs
Report Listing
