Do you want to make an offer or just Observe & Track the status of the Sale campaign LIVE? Simply, follow the link:- https://anz.openn.com/app/l/Mv4h
Alternatively, SCAN the QR Code in one of the photos to submit your offer or track the status of the Sale Process!
Note - **All Offers are Taken Via Openn Negotiation Platform. The sale Campaign is a Private Treaty & NOT an Auction, so the seller reserves the right to sell the property to any buyers of their choice.**
**PRICE GUIDE - $815k-$860k & offers are expected in/around/within that range**
Aman Singh from The Best Realty Group presents this exceptional opportunity that awaits investors, developers, and growing families alike at 359 Railway Avenue. Occupying a massive 1012 m² block and benefiting from highly sought-after R15/40 zoning, this property offers incredible subdivision potential alongside a cherished, well-maintained family residence.
• Prime Development Potential (STCA) - The immense land size and versatile R15/40 zoning present two distinct development pathways (Subject to Council Approval):
- High-Density Subdivision: Knock down the existing dwelling and subdivide the substantial block into up to 4 separate lots, maximising your return on investment in this thriving area (Subject to Council Approval).
- Retain and Develop: Retain the existing, well-kept home and still achieve a 2-lot subdivision, providing immediate rental income or comfortable family living while progressing the development of the rear lot (Subject to Council Approval).
• Charming & Functional Family Residence
Lovingly maintained by the same elderly couple, the existing brick home offers immediate comfort and functionality. The generous layout includes four bedrooms and one well-kept bathroom.
The home features:
• Dedicated Living Spaces: A separate formal lounge and an adjoining separate dining area provide excellent flexibility for family gatherings and entertaining.
• Outdoor Sanctuary: A charming, elevated decked porch area welcomes guests at the front, while a large, covered patio area at the back provides year-round outdoor entertaining.
• Business and Hobby Hub: A distinct advantage of this property is the dedicated office and separate workshop space at the rear, offering the perfect opportunity to run a home-based business or enjoy expansive hobbies away from the main living area.
• Storage & Parking: Accommodation for up to three vehicles is provided by two separate carports. An additional covered shed offers further storage utility.
• Energy Efficiency: Benefit from reduced electricity costs and a greener lifestyle with the inclusion of installed solar panels.
• The expansive backyard is covered in natural grass, providing a spacious, green area perfect for children, pets, or simply enjoying the peaceful surroundings.
Key Features:
• Land Size: 1012 m²
• Zoning: R15/40
• Development Potential: Up to 4 lots (Knockdown & Subdivide, STCA) or 2 lots (Retain & Subdivide, STCA).
• Home: 4 Bed, 1 Bath, well-maintained.
• Parking: Two separate carports for up to 3 cars.
• Utility: Separate office, large workshop, and covered shed.
• Energy Efficiency: Installed Solar Panels.
Whether you are looking for a significant development project or a spacious, well-located family home with abundant parking and storage, this rare offering provides outstanding value.
- Council Rates: TBA p.a. (approx.)
- Water Rates: TBA p.a. (approx.)
- Strata Fee: $325 per quarter (approx.) (managed by Oakfield Strata)
- Rental Appraisal - $600-$640 per week
- Note - Strata Covers Insurance for Common areas ONLY.
DISCLAIMER:-
**Photos from previous Sales/Rental listings may have been used to protect the tenant/seller's privacy. The actual property condition may be different in reality.**
**Virtual Furniture Staging may have been used in the photos. The images of the furniture at the property have been digitally altered or enhanced.**
**This information is provided for general information purposes only and is based on information provided by the Seller and may be subject to change. No warranty or representation is made as to its accuracy, and interested parties should place no reliance on it and should make their own independent inquiries.
**The Best Realty Group have endeavoured to ensure the information is true and accurate, but accepts no responsibility and disclaims all liability concerning any errors, omissions, inaccuracies or misstatements.
**Reference to a school does not guarantee the availability of that particular school.
**ALL distances are estimated using Google Maps. Prospective purchasers should enquire with the relevant authorities to verify the information in this advert.
**ALL boundary lines and sizes on imagery are APPROX only.**
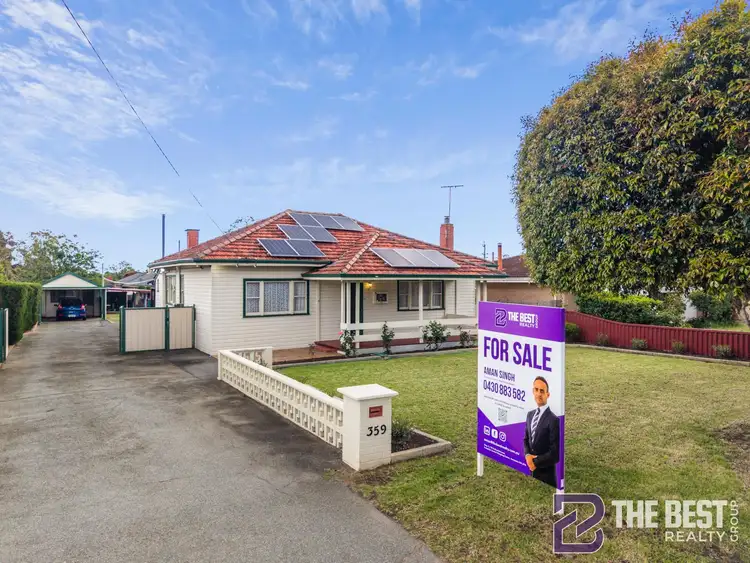
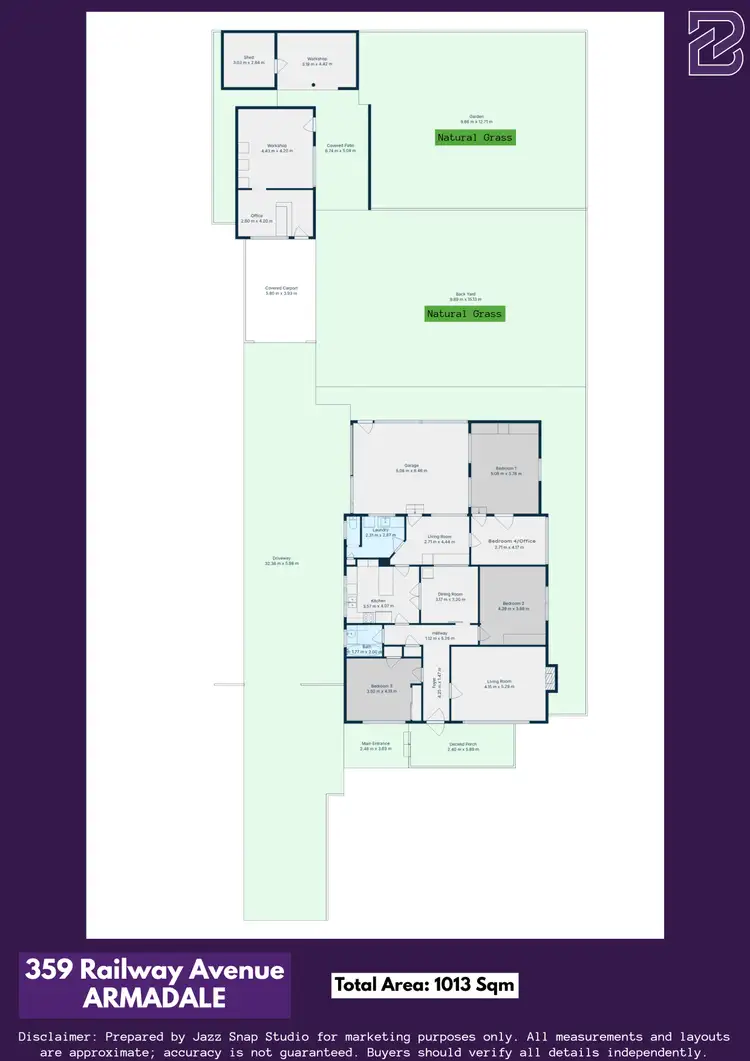
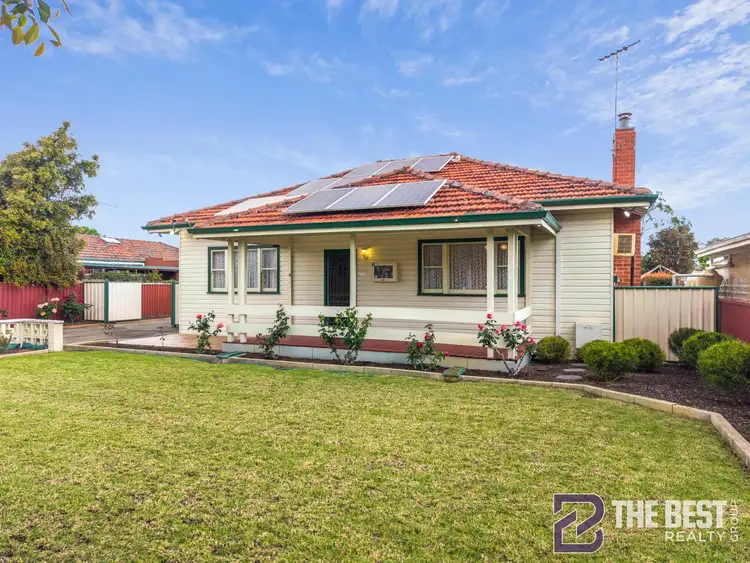
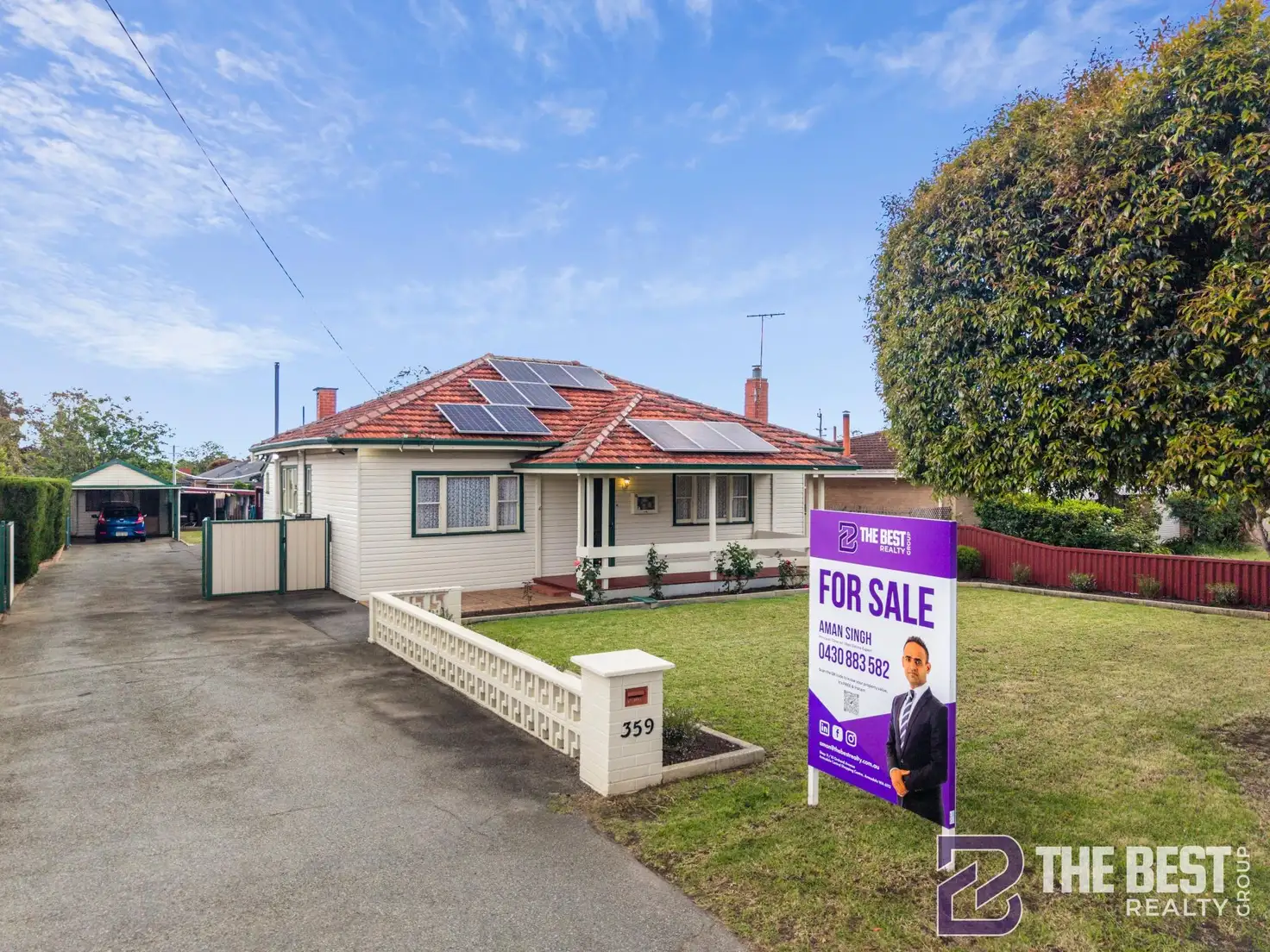


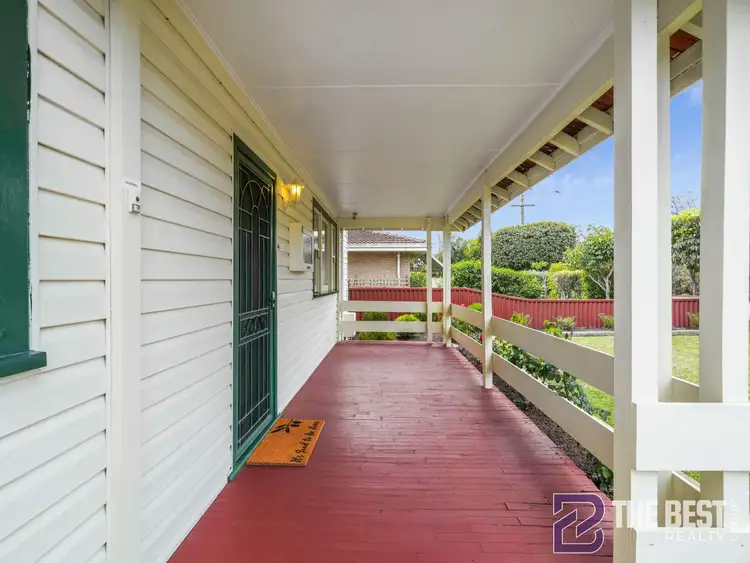
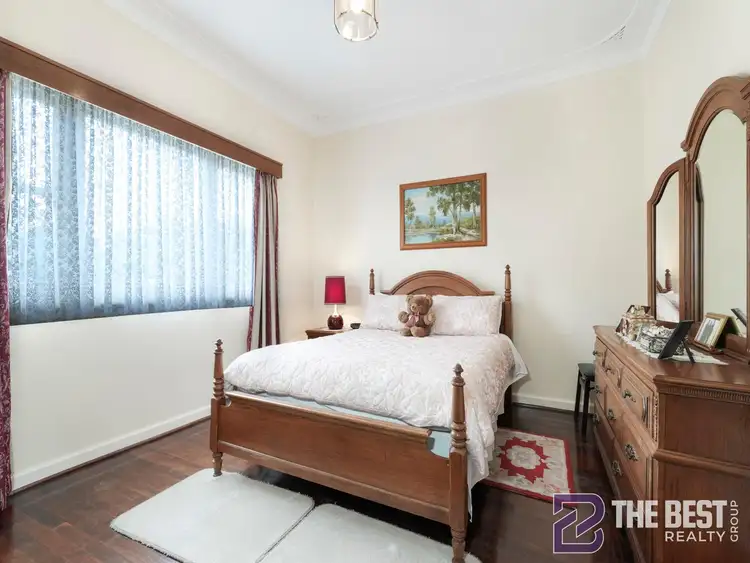
 View more
View more View more
View more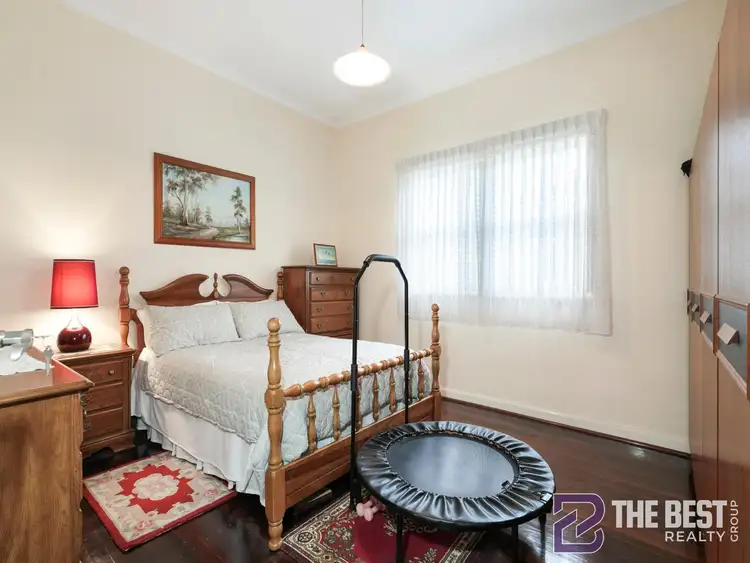 View more
View more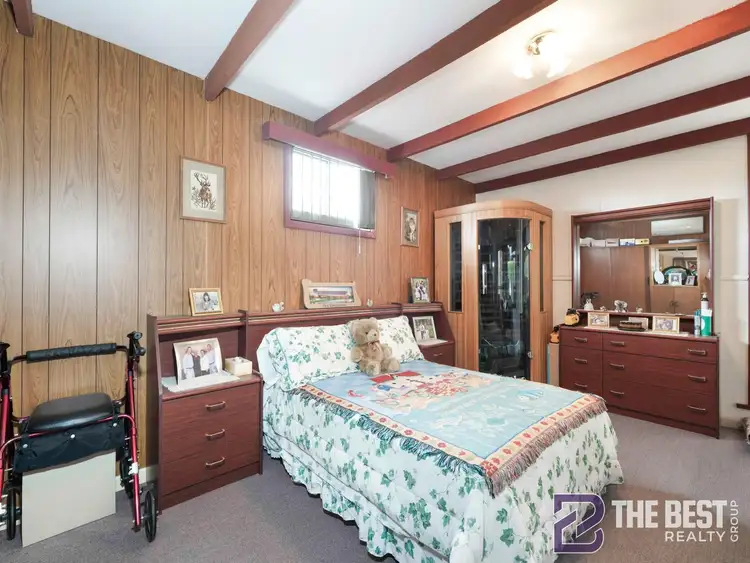 View more
View more
