“SOLD AS SECOND AGENT BY ISMAIL ATES & MJ DELA CRUZ”
Step inside this luxurious residence by Accura Homes, where soaring ceilings, refined architectural details, and a sunlit open layout set the tone for luxury living. Defined by its generous proportions and thoughtful design, this home blends elegance with everyday practicality across two expansive levels.
At its centre, a light-filled open-plan living and dining space flows seamlessly to a covered alfresco and landscaped backyard - complete with a sparkling in-ground pool and outdoor kitchen - creating the ultimate setting for year-round entertaining.
The versatile floorplan caters to modern family needs, offering multiple living zones including a media room, upstairs rumpus, and a downstairs guest suite with ensuite. Upstairs, four additional bedrooms include a grand master retreat with dual walk-in robes, luxurious ensuite, and private balcony. Every detail is designed to impress, from the designer kitchen with a full butler's pantry to the striking void entry that enhances light and space.
Key Features
- Grand proportions, soaring ceilings, and architectural detail throughout
- Multiple living areas: media room, upstairs retreat, and front lounge with void ceiling
- Designer kitchen with stone island, walk-in butler's pantry & premium appliances
- Five spacious bedrooms including downstairs guest suite with ensuite
- Ensuite bathrooms to service every bedroom, built in robes
- Master retreat with dual walk-in robes, full ensuite with freestanding bath, and private balcony
- Covered alfresco entertaining with built-in outdoor kitchen
- Sparkling in-ground swimming pool and landscaped backyard with level lawn
- Modern bathrooms with sleek finishes plus powder room downstairs
- Double automatic garage with internal access and ample storage
- Ducted air-conditioning and ceiling fans for year-round comfort
- Luxury Family home with South Facing, allowing plenty of Northern sunlight to the rear living areas
Location Highlights
- 290 m to Bus Stop 633 (approx.)
- 1.0 km to Bernie Mullane Sports Complex (approx.)
- 1.1 km to Samantha Riley Drive Reserve (approx.)
- 1.7 km to The North Village (approx.)
- 2.3 km to Sherwood Ridge Public School (approx.)
- 1.8 km to Kellyville High School (approx.)
- 4.0 km to Kellyville Metro Station (approx.)
Disclaimer: The above information has been gathered from sources that we believe are reliable. However, we cannot guarantee the accuracy of this information and nor do we accept responsibility for its accuracy. Any interested parties should rely on their own enquiries and judgment to determine the accuracy of this information for their own purposes. Images are for illustrative and design purposes only and do not represent the final product or finishes.

Air Conditioning

Balcony

Built-in Robes

Dishwasher

Ducted Cooling

Ducted Heating

Ensuites: 1

Living Areas: 3

Outdoor Entertaining

In-Ground Pool

Remote Garage

Rumpus Room

Secure Parking
Close to Schools, Close to Shops, Close to Transport, High Clearance

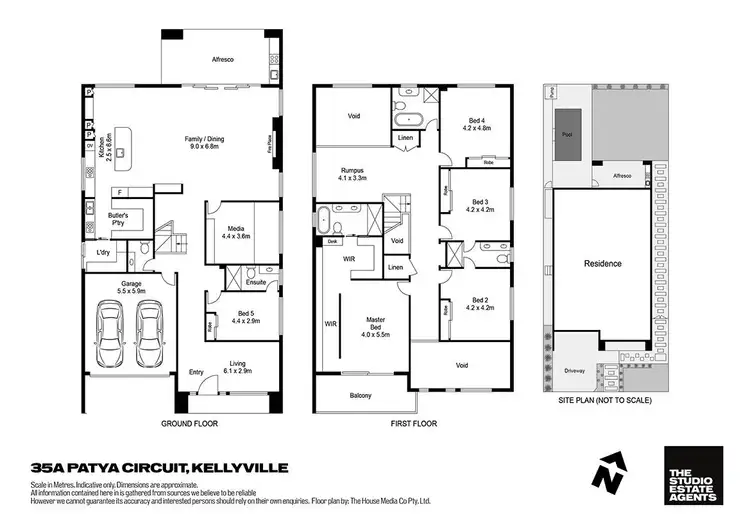
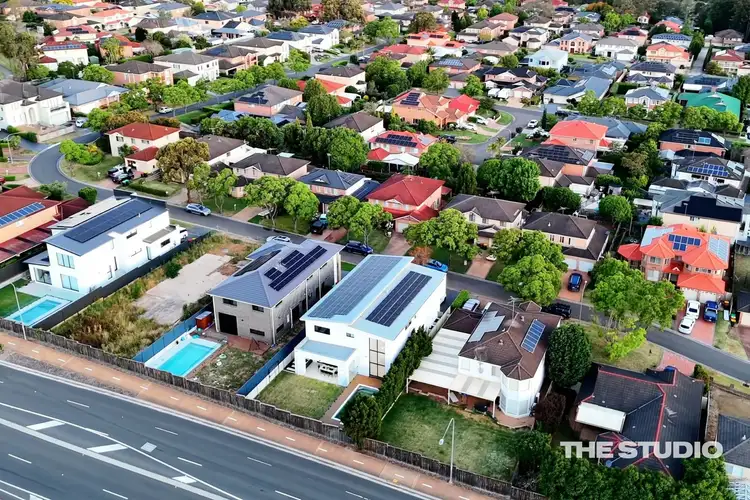
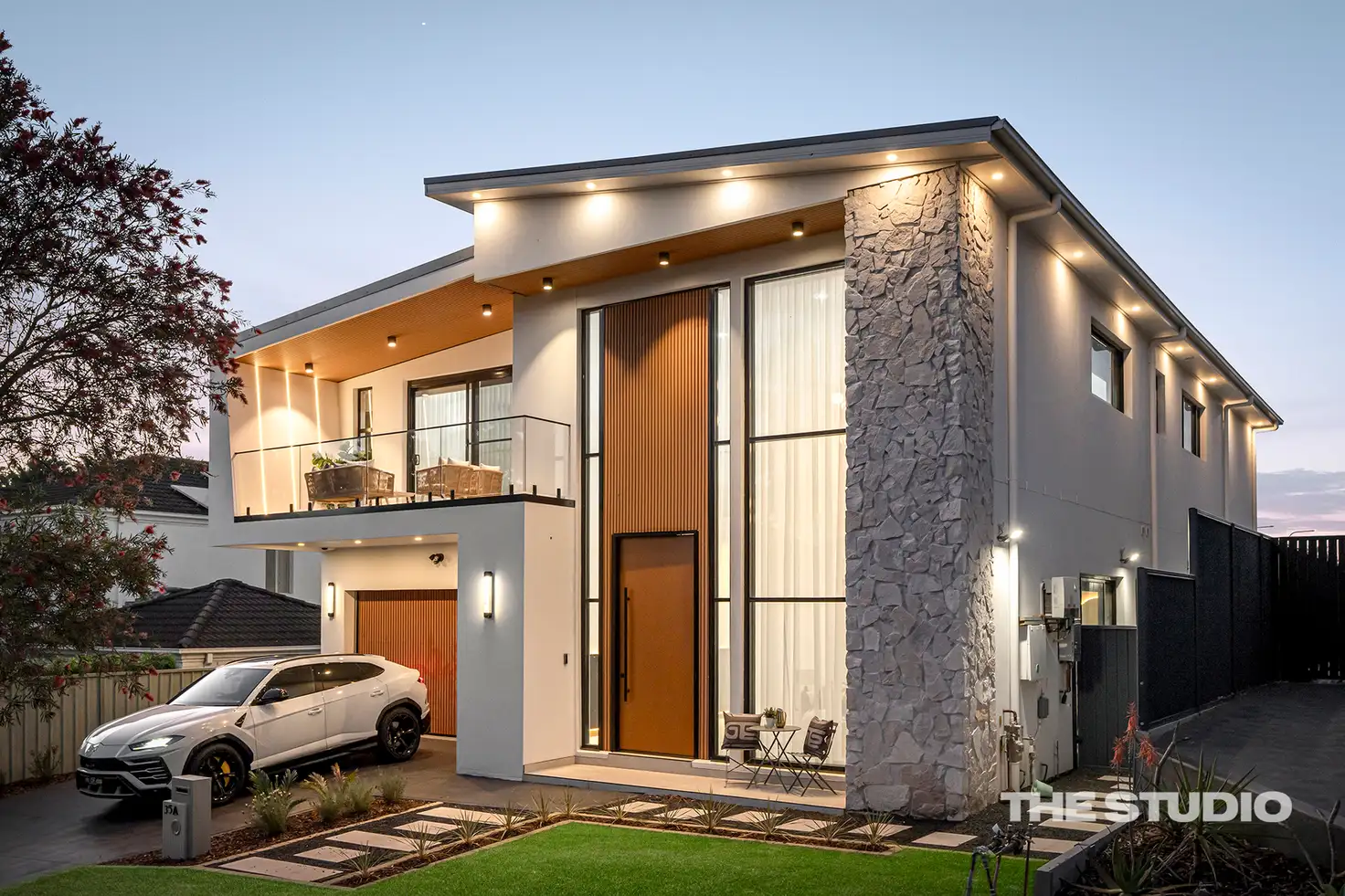


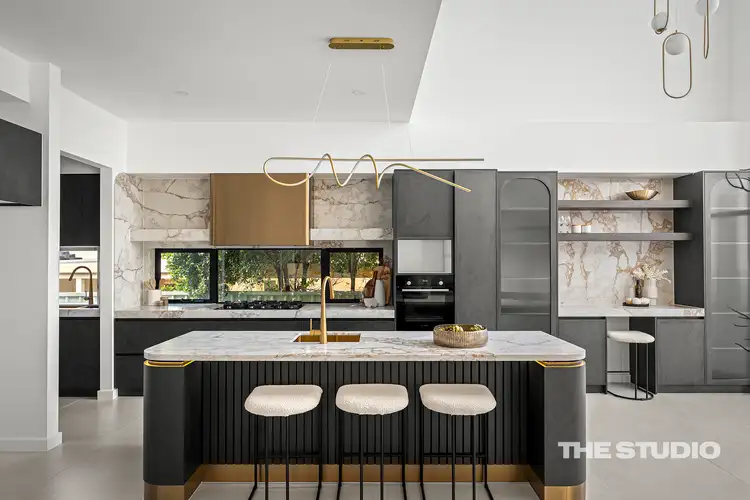
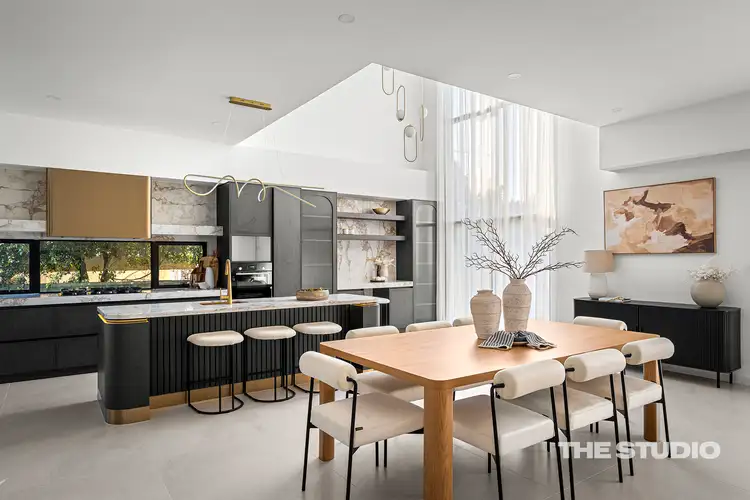
 View more
View more View more
View more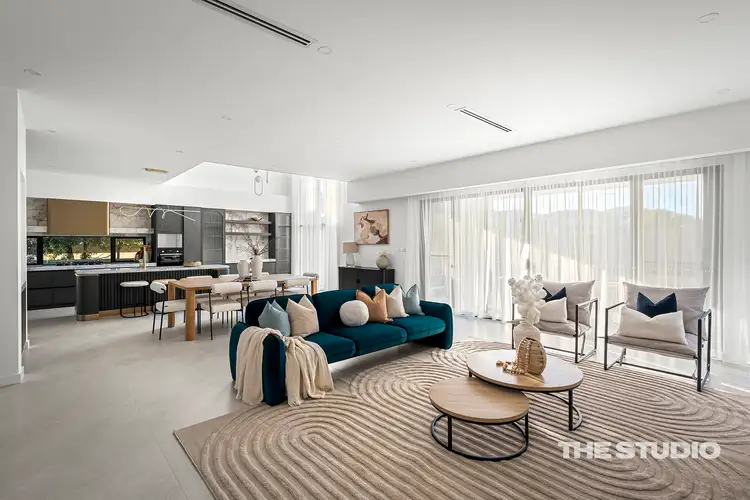 View more
View more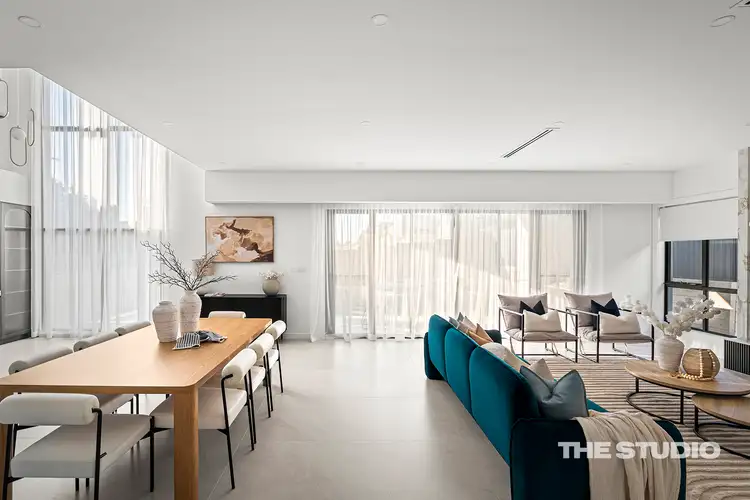 View more
View more
