Garry Thandi, Owner and Principal of Blossom Properties, Introducing with pride, 36 Ansell Street, Marsden Park. This nearly new masterpiece showcases a desirable west-facing orientation and presents a spacious sanctuary featuring five impressive bedrooms and three exquisite bathrooms.
Upon entry, a bedroom greets you to the right, accompanied by a full bathroom. Continuing onwards, a modern designer kitchen awaits, radiating elegance with a 40 mm stone benchtop boasting waterfall edges and high-end appliances. Seamlessly connected, the kitchen transitions to a generous butler’s pantry, ensuring ample storage space.
To the right, an expansive combined living and dining area beckons, offering a versatile and welcoming space for entertaining. The addition of expensive joinery and a built-in bar enhances the property's allure.
Upstairs, the master bedroom commands attention at the front of the house, featuring a spacious walk-in wardrobe and an ensuite bathroom. Three additional generously sized bedrooms complement the floor plan, providing comfort for family and guests alike.
The backyard presents a delightful retreat, complete with a covered and sizable alfresco area featuring a built-in BBQ and meticulously maintained outdoor space, ideal for outdoor relaxation and gatherings.
This stunning family residence has been crafted with meticulous attention to detail, showcasing quality inclusions throughout. It eagerly awaits a new family to make it their own and embrace a lifestyle of comfort and sophistication.
|| Premium Luxury Inclusions ||
5 Bedrooms | Media Room| 3 Bathrooms |1 Car
-West Facing
-High ceilings
-Wide entry door
-40 mm stone benchtop with waterfall edges
-Butler’s pantry
-Premium appliances
-900 gas cooktop
-Soft closing cabinetry.
-Expensive joinery
-Master ensuite with a huge walk-in wardrobe
-4 Generous-sized bedrooms
-Open plan kitchen/living/dining
-Built-in bar rack
-Led downlight throughout
-Blinds throughout
-3 Luxury bathrooms
-Fully tiled bathroom from floor to ceiling
-Designer tapware
-Internal laundry
-Ducted air conditioning throughout
-Quality security alarm system
-Intercom
-Coloured concrete driveway
-Automatic garage with internal access
-Professionally landscaped front and backyard
-Media room can be used as 5th bedroom
-Low-maintenance backyard
-Many more
Location Highlights: -
-Approx. 8 mins walk to Northbourne Primary School
-Approx. 15 mins walk to Elara Shops & park
-Approx. 16 minutes walk to St Luke's Catholic College
-Approx. 4-minute drive to New Melonba High School
-Approx. 10 -12 mins drive to Ikea, Bunnings, Costco & Schofields Train Station
For more information
Garry Thandi 0432 931 464
Disclaimer: - Blossom Properties, along with its director, staff, and associated bodies, holds the view that the information presented herein is sourced from reliable avenues. Nonetheless, we offer no guarantees, explicit or implicit, regarding its accuracy. Prospective parties are advised to conduct their investigations.
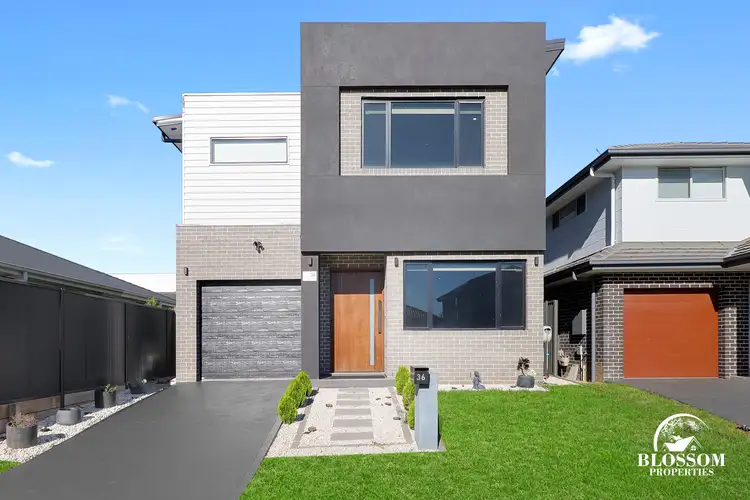
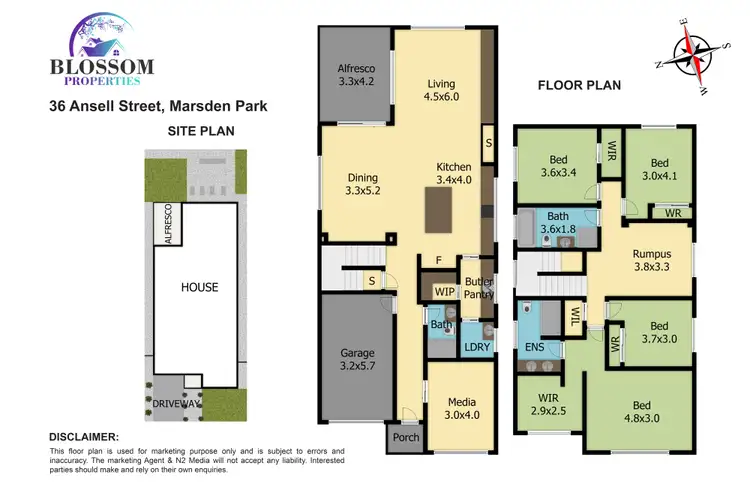
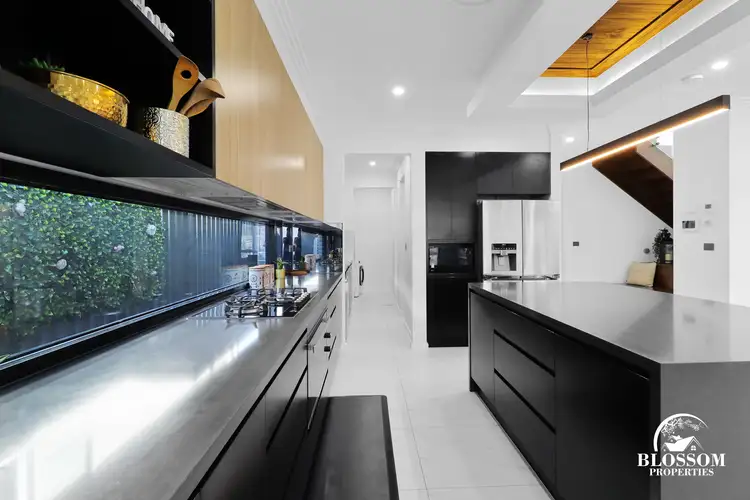
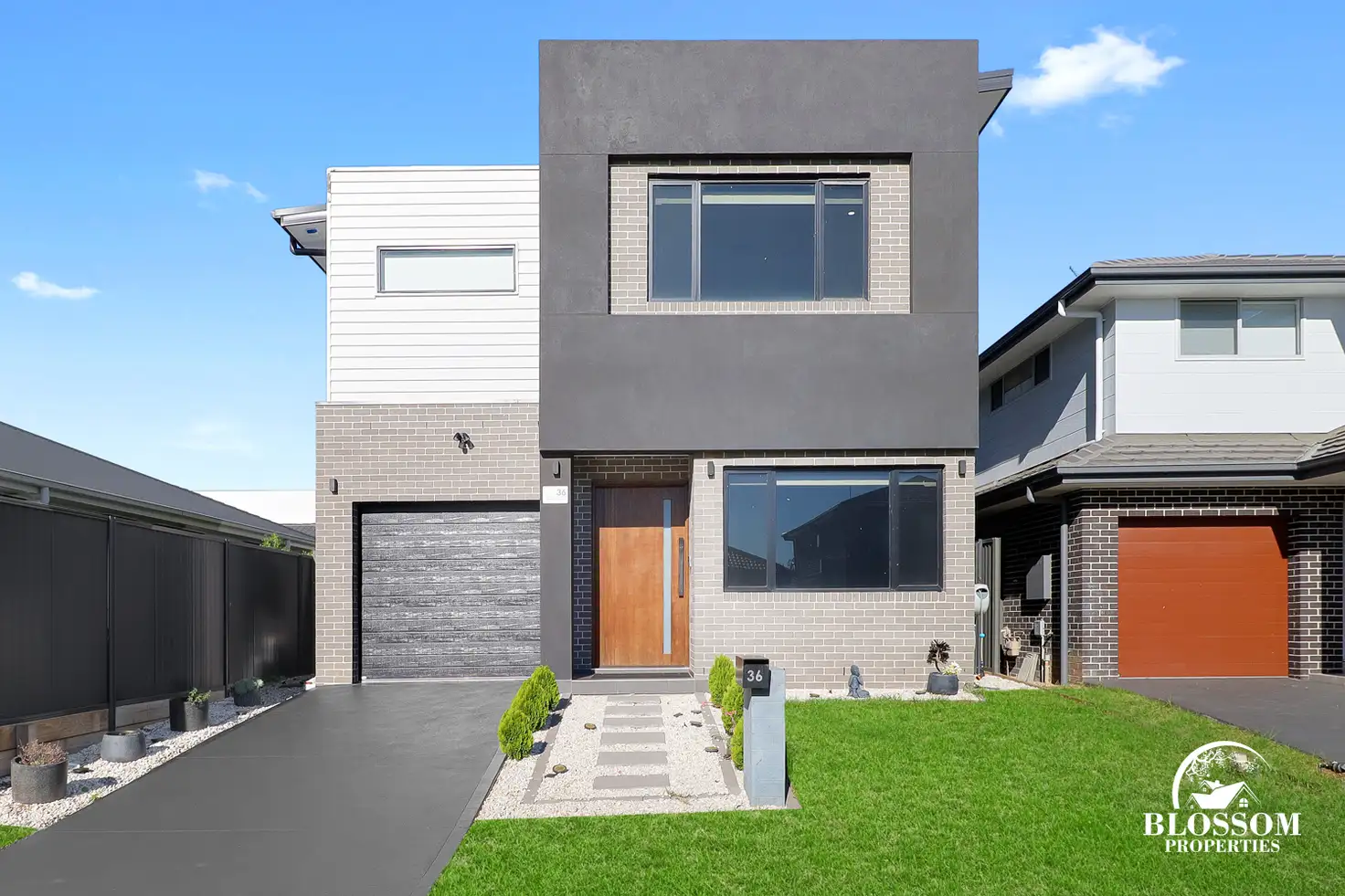


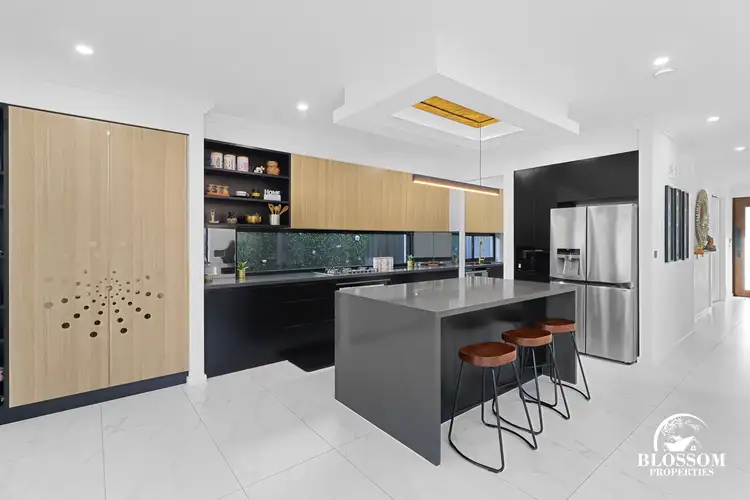
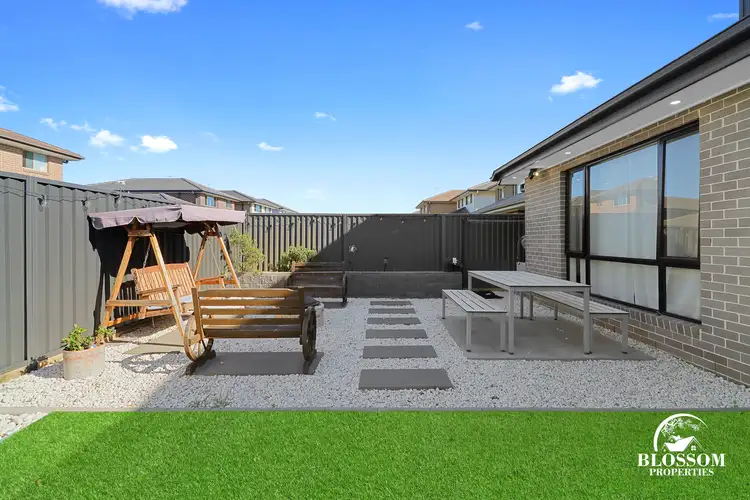
 View more
View more View more
View more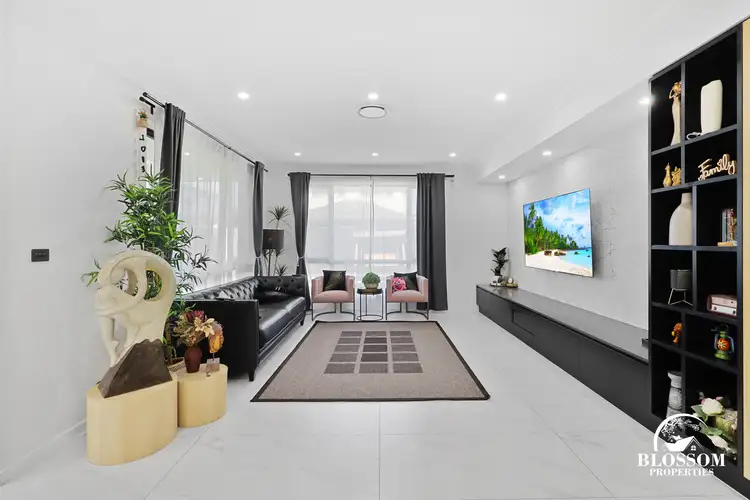 View more
View more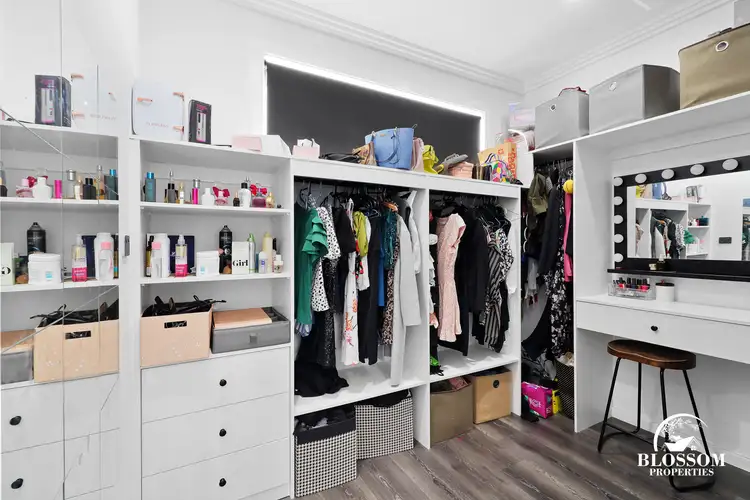 View more
View more
