Welcome to your dream family home-a beautifully crafted, quality-built Scott Park masterpiece built in 2006 and looks as immaculate as the day it was completed and situated in Placid Waters Estate on large 958sqm block.
Nestled in a premium location this stunning large 4-bedroom, 2-bathroom family residence is the perfect sanctuary for a growing family or retiree needing secure parking for your boat and caravan.
Impeccable designed layout and luxurious finishes are some of the wonderful features you will notice as soon as you step inside.
You will be pleasantly greeted by the elegance of stunning solid polished Marri timber flooring, complemented by skirting boards that enhance the home's refined aesthetic.
The spacious and inviting 3 living areas are perfect for family gatherings, with each room thoughtfully designed to blend style and functionality.
The home boasts a large theatre room where you can enjoy movie nights in comfort, while the generously sized games room, featuring bi-fold doors, seamlessly transitions from indoor relaxation to outdoor entertainment-perfect for hosting friends and family.
Modern comforts and efficiency at the forefront, this home is equipped with a new ducted reverse cycle air conditioner, ensuring year-round comfort no matter the season. With a cosy gas log fireplace adding warmth and ambiance to your living space, making it an inviting retreat during cooler months.
Exquisite open plan kitchen, dining and living zones is in the heart of the home equipped with a chefs dream kitchen, featuring large benchtops, pot draws and cupboards, so storage will never be a problem, fridge freezer recess, dishwasher and walk in pantry.
The bathrooms are equally impressive being fully renovated, with the stone top finishes, offering a touch of elegance and easy maintenance with tiling to the ceiling.
The spacious 4 bedrooms are all generously sized, with bedrooms 2 and 3 at the front of the home featuring double-glazed windows, ensuring peace, quiet and optimal comfort for family members, all minor bedrooms have built in robes.
The master suite offers a tranquil retreat after a long day, with plenty of space and natural light and is King sized with large walk-in robes and an abundance of space, stunning ensuite with stone tops, tilling to the ceiling and separate toilet for privacy.
Outdoor entertaining at its finest and appreciated when you step outside and greeted with a massive gabled patio with wood decking, designed for year-round outdoor living and entertaining.
Whether it's a casual weekend barbecue or a grand final celebration, this space is perfect for creating memories with your loved ones and there is plenty of room for kids to kick the footy, have a game of cricket or the 4 legged family member to run.
You have unrestricted side access to an exceptional 8m x 6m brick and iron workshop for all your toys providing a dream come true. Complete with automatic electric doors, a bench and shelving and even plumbing for a fish sink, this space is as functional as it is spacious. The bitumen driveway offers plenty of parking options and the double garage to the main residence has been designed to accommodate a 4x4 vehicle with ease.
Eco-Friendly and Energy Efficient With 20 solar panels installed, this home is not only stunning but also energy-efficient.
Situated on a generous 958sqm block, this home is perfectly located in a sought-after area, offering both privacy and convenience.
Imagine coming home to this exceptional home every day with all the extras that you have been searching for!
• Fully bituminized drive way to workshop
• Ducted reverse cycle air conditioning
• Natural gas wood fire place, Insulation
• Large outside entertaining on timber decking
• 8m x 6m brick and iron workshop with auto door
• 20 Solar Panels, Reticulation, Natural gas connected
• 5 Minutes' Drive to Train Station, Hospital and Mandurah Forum
Please call Michael on 0417 927 159 and Christine on 0404 048 880 for further information today!
This information has been prepared to assist in the marketing of this property. While all care has been taken to ensure the information provided herein is correct, Harcourts Mandurah do not warrant or guarantee the accuracy of the information, or take responsibility for any inaccuracies. Accordingly, all interested parties should make their own enquiries to verify the information.
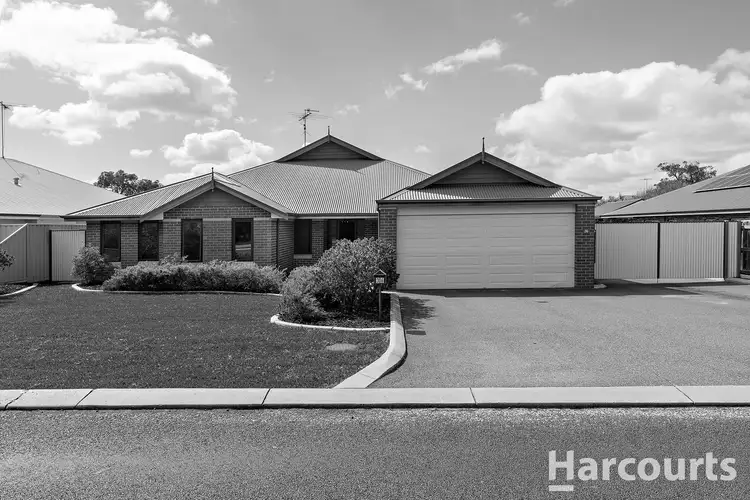

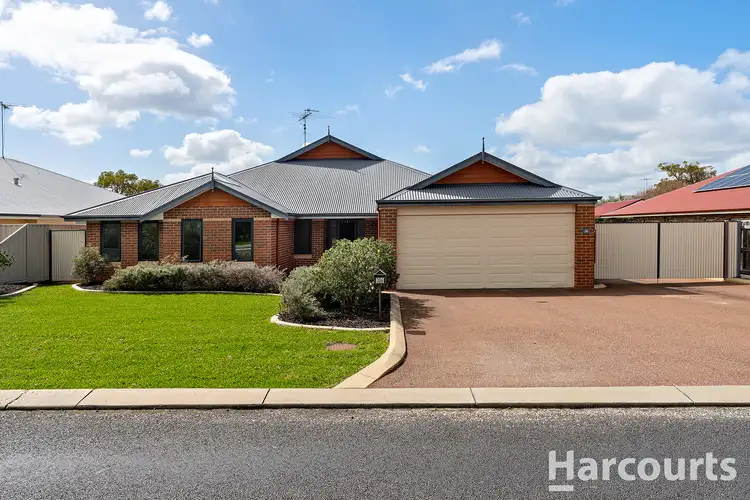



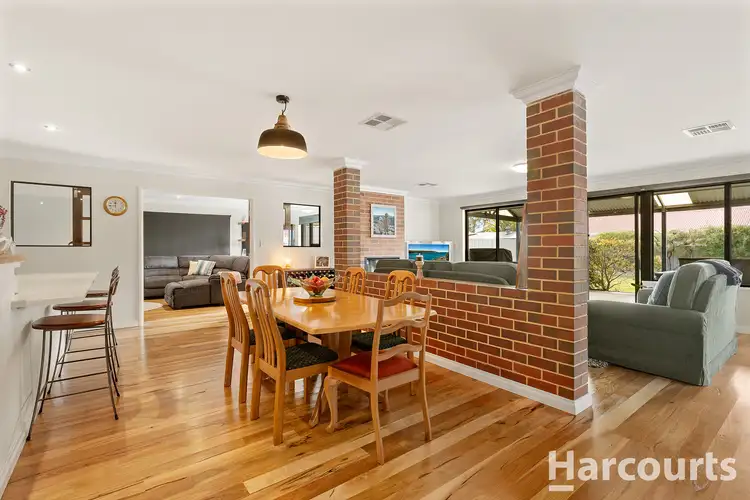
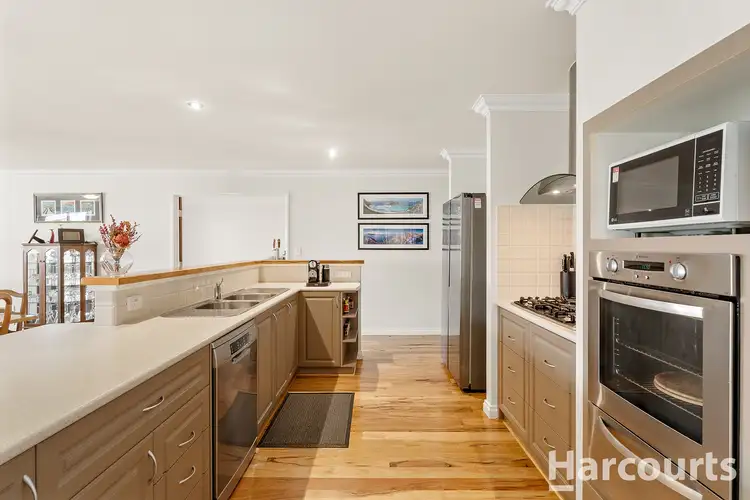
 View more
View more View more
View more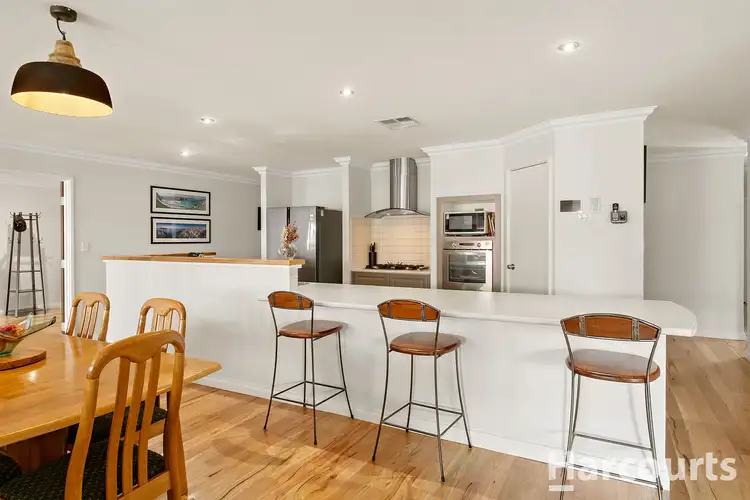 View more
View more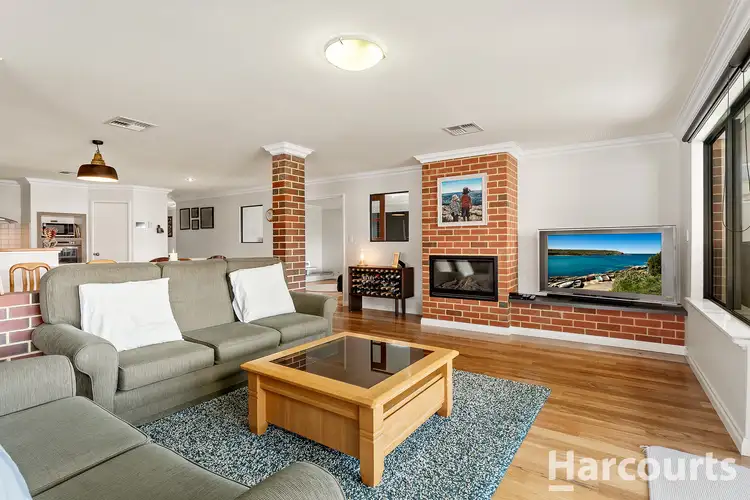 View more
View more
