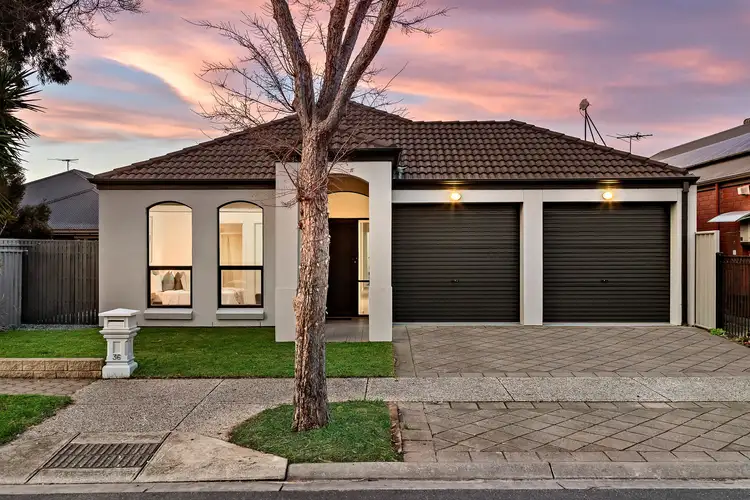Best Offer By 11/08 at 12pm (USP)
Thoughtfully designed for modern living, this beautifully maintained home offers effortless comfort throughout. With a flowing floorplan, multiple living zones, and a seamless indoor-outdoor connection, this home is ideal for growing families, downsizers wanting space without the upkeep, or savvy investors looking for long-term appeal. From the moment you enter, you're welcomed into a light-filled and inviting space that immediately feels like home.
At the heart of the home is a spacious open-plan kitchen, living and dining area that brings people together with ease. Whether you're hosting guests or simply enjoying family time, this central space is designed for both comfort and connection. The kitchen is stylish yet practical, complete with stainless steel appliances, a dedicated pantry, dishwasher, and plenty of bench and cupboard space, perfect for everything from midweek meals to weekend entertaining. The main living zone flows seamlessly to the outdoor area, making it easy to extend your gatherings outside. A second lounge positioned at the front of the home adds a valuable extra layer of flexibility, ideal for a formal sitting room, home office, children's playroom or media zone. The three bedrooms are all generously proportioned, with bedrooms 2 and 3 featuring built-in robes, while the main bedroom offers the added luxury of a walk-in robe and private ensuite, ensuring comfort and functionality for every stage of life. The versatile fourth bedroom offers flexibility and could easily be used as a second lounge or retreat, perfect for relaxed living or guest accommodation.
Key Features:
- Three spacious bedrooms, including a master with walk-in robe and private ensuite, while bedrooms two and three are fitted with built-in robes.
- The Fourth bedroom offering flexibility for all needs
- Two separate living zones plus a dedicated dining area
- Kitchen with ample space, modern appliances, and a dedicated pantry for added storage
- Ducted reverse cycle air-conditioning throughout the whole home for year-round comfort, split system air conditioning in living and dining area
- Main bathroom with full sized bath and separate toilet
- Laundry with direct outdoor access
- Large undercover entertaining area for year-round use
- Secure double garage with internal access and dual roller doors
- Low maintenance rear yard with a garden shed for extra storage
- Freshly painted as well as new carpet
Set in a quiet, family-friendly street, this home is perfectly positioned to enjoy the best of Mawson Lakes. You're just minutes from local parks and walking trails, great schools, transport options including the train station, and the bustling local shopping and café precinct. Whether it's a morning walk around the lake, a short commute to the CBD, or simply having everything you need close by-this location has it all. Offering space, flexibility, and a lifestyle of convenience, this is a fantastic opportunity to secure a quality home in one of Mawson Lakes' most desirable pockets. Just move in and enjoy.
Specifications:
Year Built / 2005
Land Size / 390 m2
Council / Salisbury
Council Rates / $524.30 pq
Title / Torrens
All information provided has been obtained from sources we believe to be accurate, however, we cannot guarantee the information is accurate and we accept no liability for any errors or omissions (including but not limited to a property's land size, floor plans and size, building age and condition) Interested parties should make their own enquiries and obtain their own legal advice. RLA 254416








 View more
View more View more
View more View more
View more View more
View more
