Welcome to 36 Buckingham Drive Wannanup, a truly unique property nestled between the serene ocean and the enchanting estuary. It is with great pleasure that we present this magnificent home, offering an impressive 2667sqm block with captivating views of the estuary, providing an ideal haven for families and their beloved pets. Furthermore, this property is zoned R15, presenting an excellent opportunity for subdivision into two or three blocks, subject to shire approval.
Spacious 3-bedroom 2-bathroom home with large office/4th bedroom.
Indulge in the Luxurious Features:
• Master Bedroom: A delightful retreat featuring a walk-in robe, ensuite bathroom with shower/bath, and a separate wc.
• Ample Bedrooms: two spacious bedrooms complete with twin door wardrobes, built-in study desks, and drawers for versatile living.
• Bonus Office or 4th Bedroom: A spacious office that can easily double as a fourth bedroom, with easy access to the gazebo/entertaining area.
• Architectural Elegance: Solid limestone blocks – 500L x 350H x 240W, a plaster wall finish to clay bricks, and a striking Zincalume roof showcase the craftsmanship of this home. The 2m wide verandahs crafted from Jarrah & Oregon add to the charm.
Step into an Inviting Living Space:
• Culinary Haven: The kitchen boasts ample bench space and cupboards, a walk-in pantry, stainless steel gas hot plates, and an electric wall oven. The adjacent dining area and family room, complete with a wood fire, offer a warm and welcoming ambiance. This open-plan space is adorned with raked Oregon beams and a feature Mini-orb ceiling.
• Private Retreats: Enjoy a separate media room or retreat for relaxed entertainment.
• Architectural Brilliance: Ceilings soar to 2.7m, with elegant plasterboard lining throughout.
• Lavish Bathrooms: The main bathroom features a shower, vanity, and a luxurious corner bath for indulgent relaxation.
• Ample Storage: A sizable walk-in linen press and additional built-in storage in the passage cater to your organizational needs.
• Functional Laundry: Equipped with cupboards and overhead storage for ultimate convenience.
• Modern Comforts: Benefit from the ducted Valet vacuum cleaning system, R3.5 pink batts insulation, solar panels, and a 135-litre gas storage hot water system (gas bottles).
• Impressive Garage: A 6.8m x 6.8m limestone/Zincalume garage with a roller door provides secure parking and storage.
• Outdoor Retreat: Embrace the extensive clay brick paving, perfect for the verandas, gazebo, and surrounding areas.
• Green Living: Three rainwater poly tanks (1000 litres, 9000 litres, and 13,500 litres) ensure a sustainable lifestyle.
• Abundant Space: With a total area of 222sqm for the main residence and 140sqm of verandahs, you'll relish the freedom of space and tranquillity.
• Timeless Beauty: This stately home, built in 1991, exudes timeless charm and enduring quality.
Your Coastal Haven Awaits!
If you seek a spacious, exquisitely designed home with an abundance of character, look no further. This coastal oasis offers the perfect blend of elegance and comfort, waiting for you to call it home.
For a private viewing or further details, contact:
ROBERT SWART – 0476 185 365
CHEREE APPLETON – 0433 883 668
SHIRE RATES: $2120 P/A approx
WATER RATES: $1536 P/A approx
LAND: 2667sqm
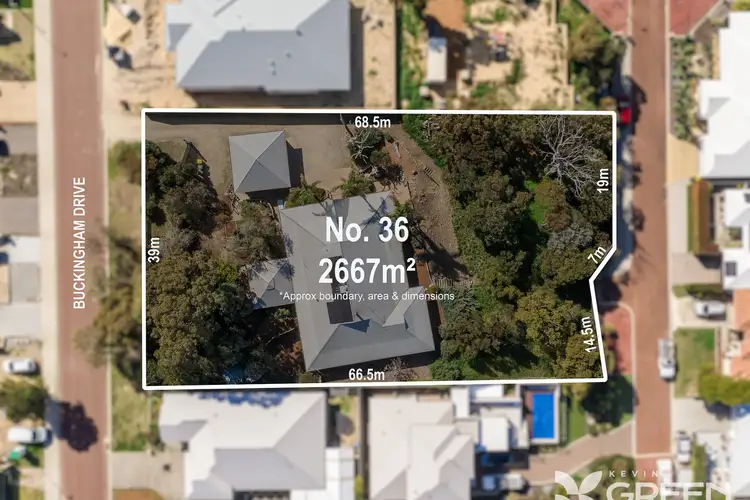
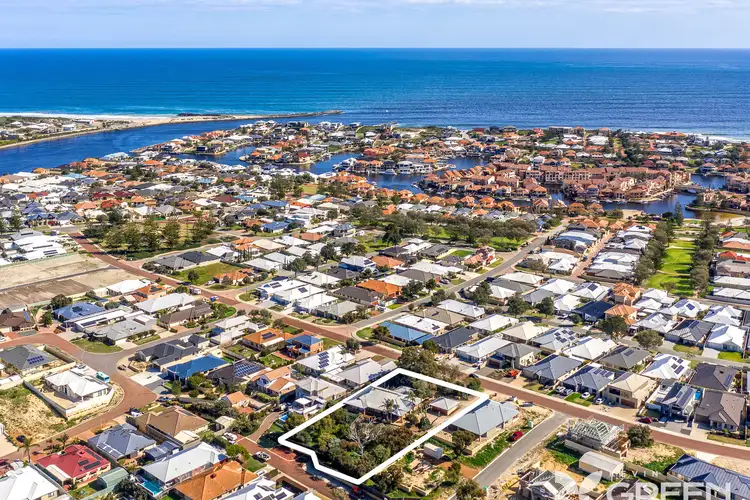
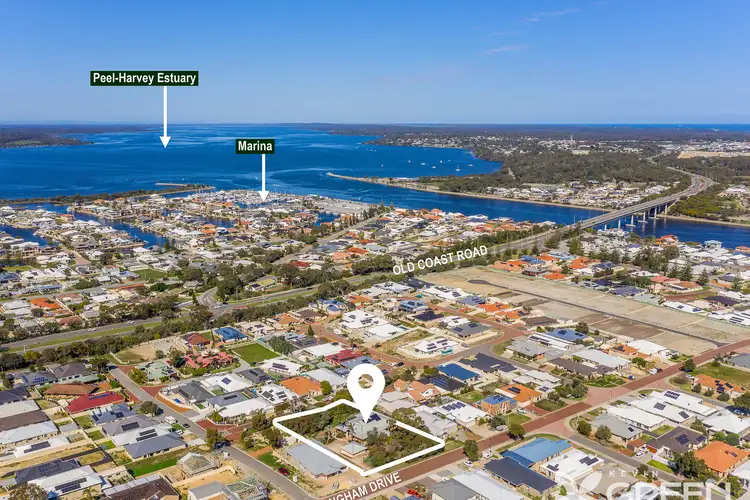
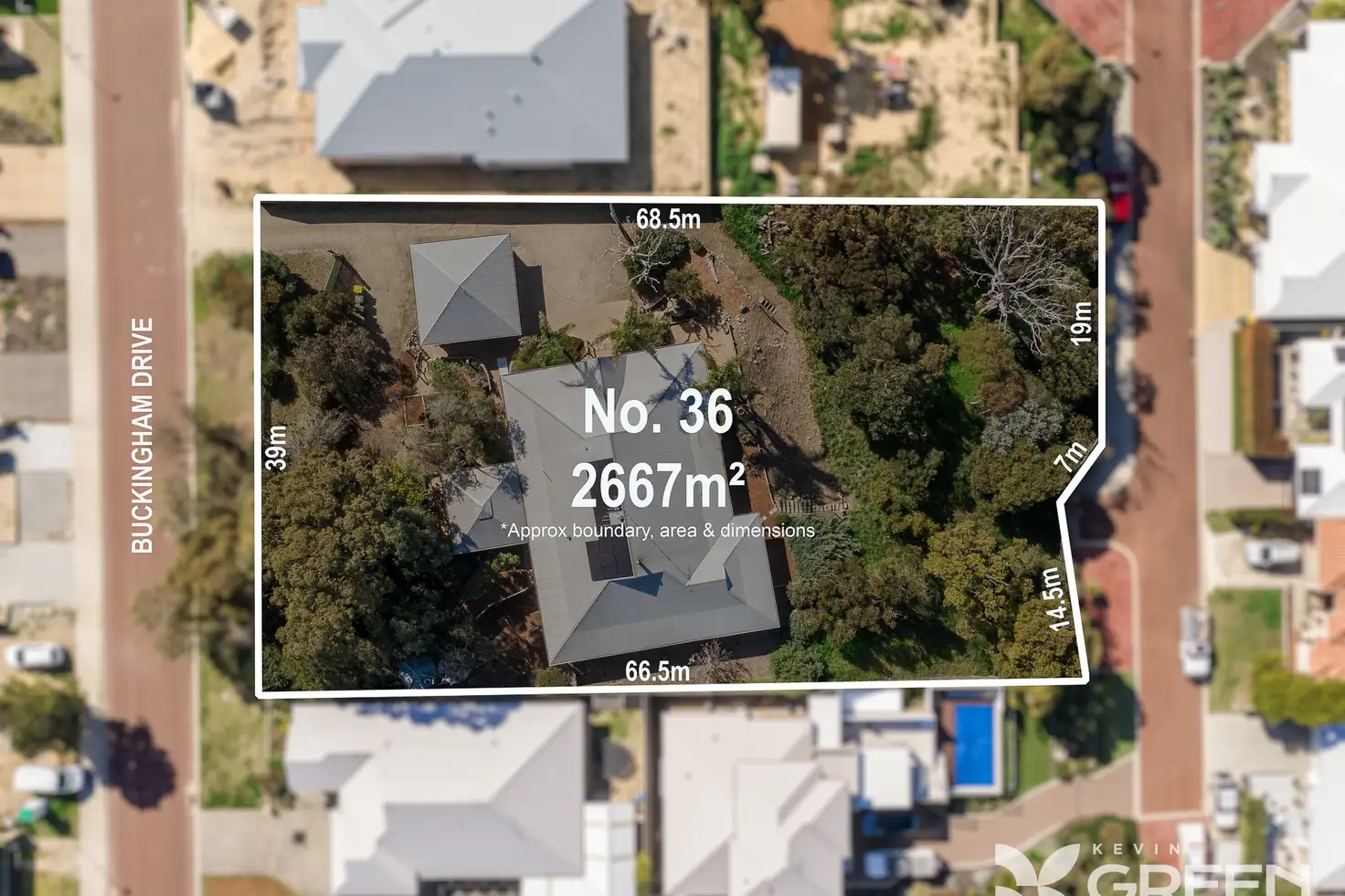


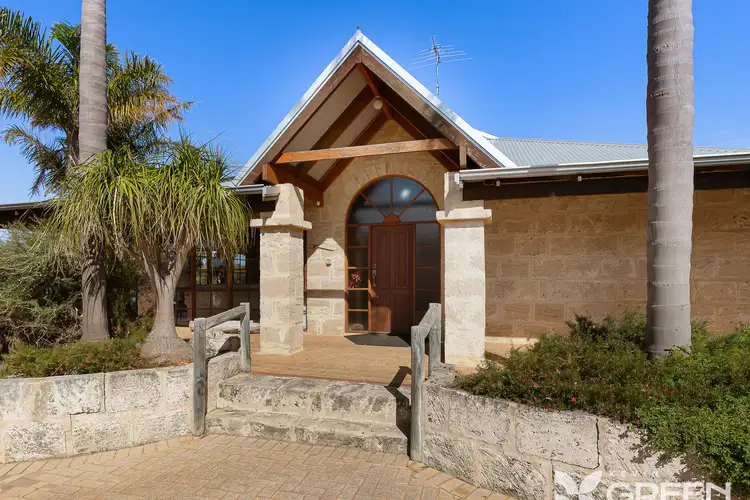
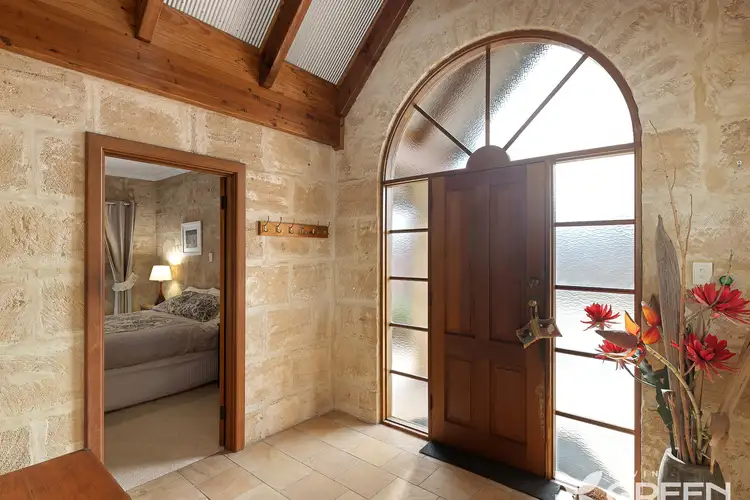
 View more
View more View more
View more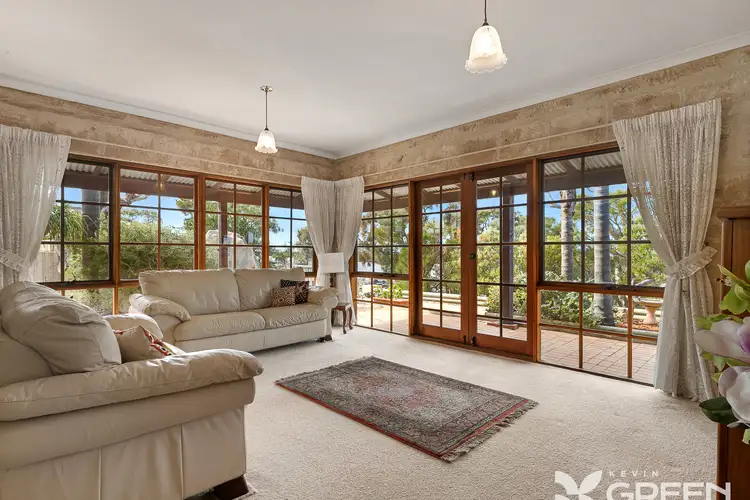 View more
View more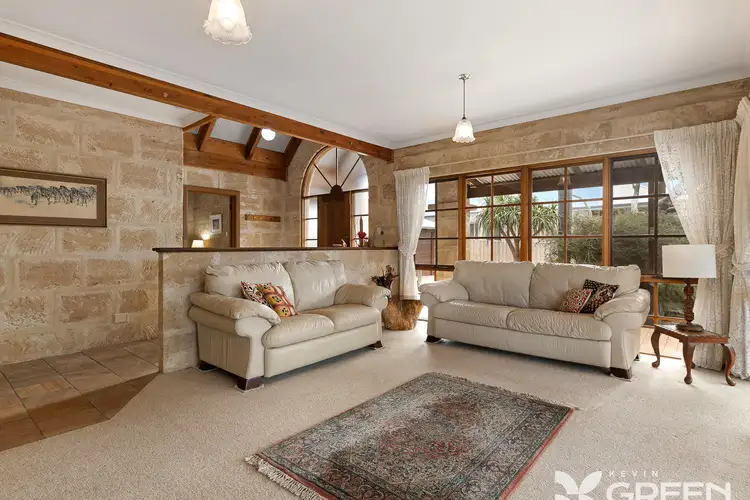 View more
View more
