Price Undisclosed
4 Bed • 2 Bath • 2 Car • 455m²
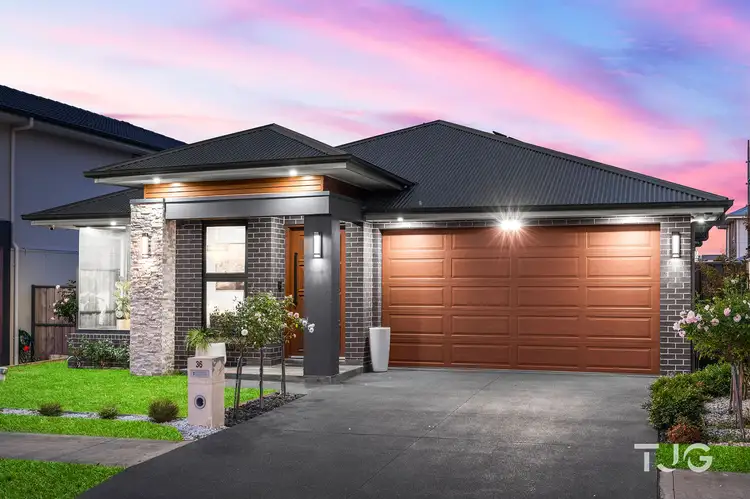
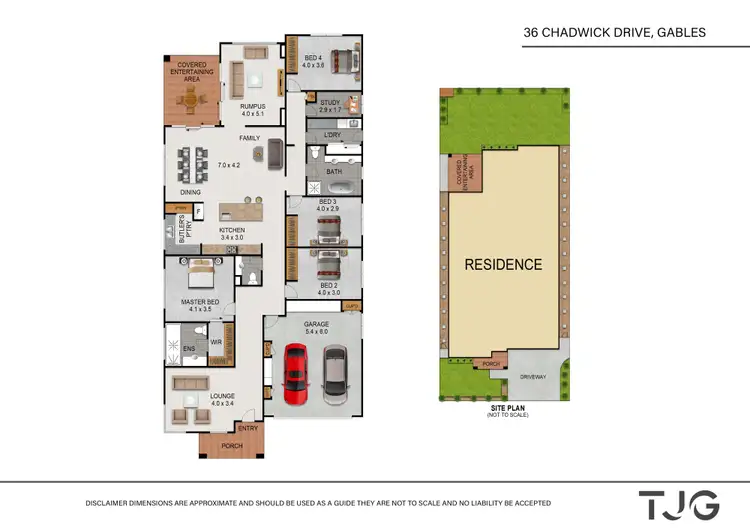
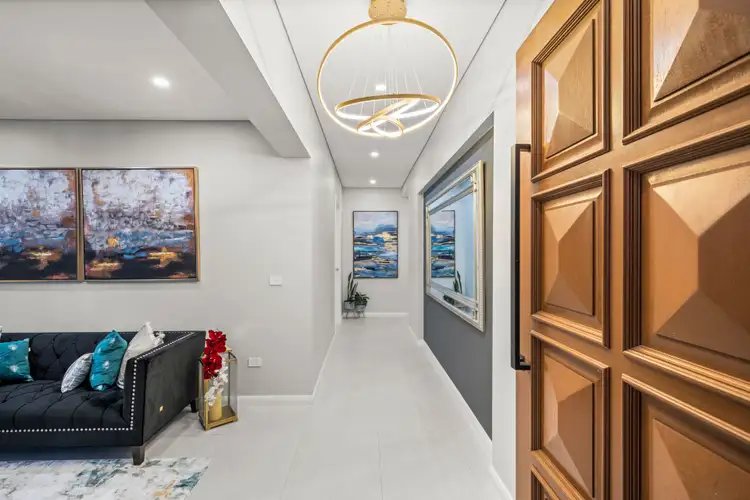
+24
Sold
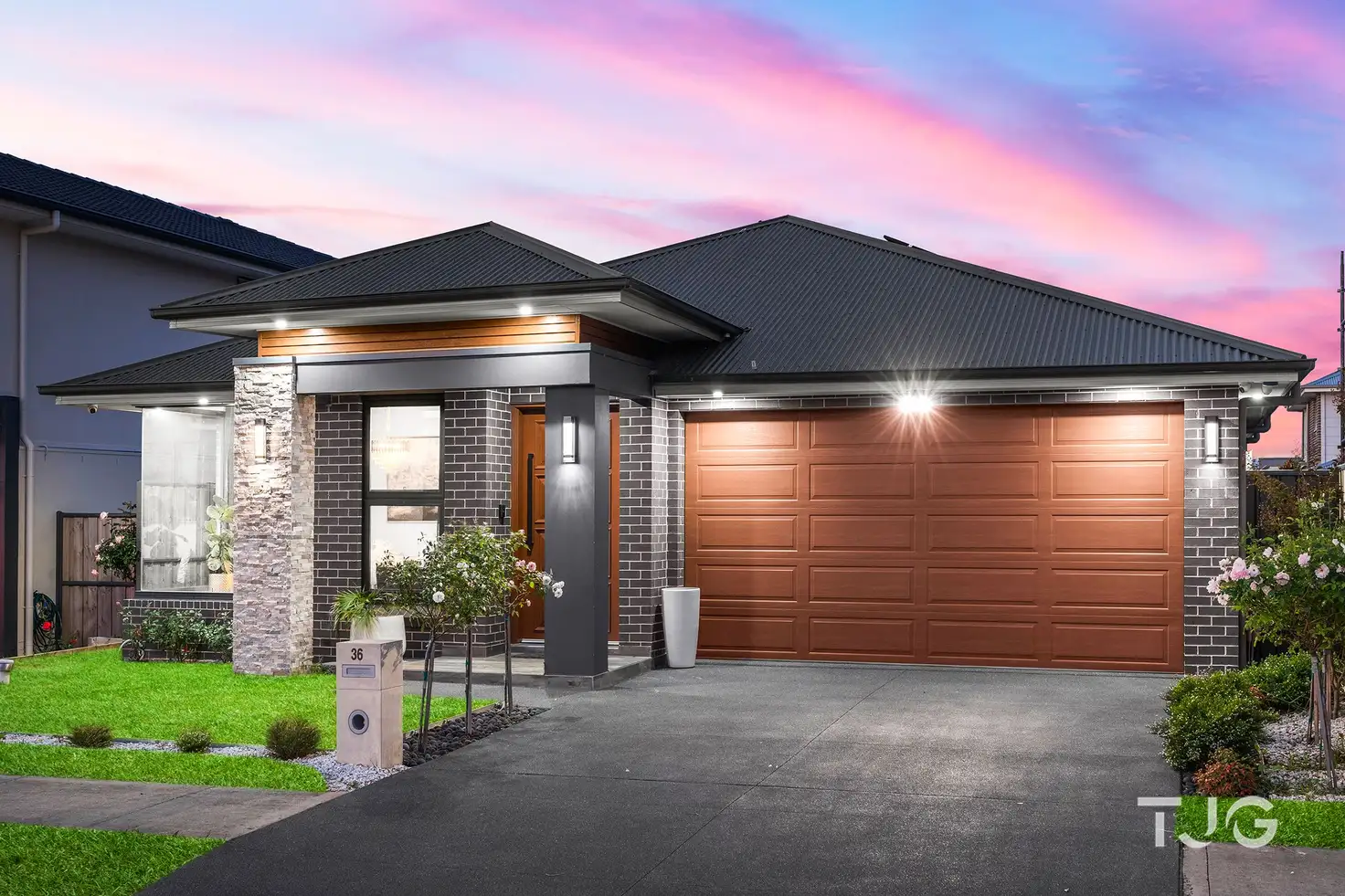


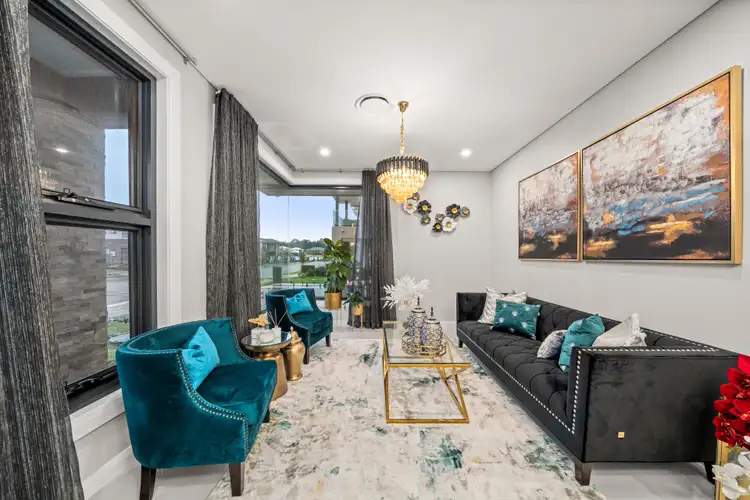
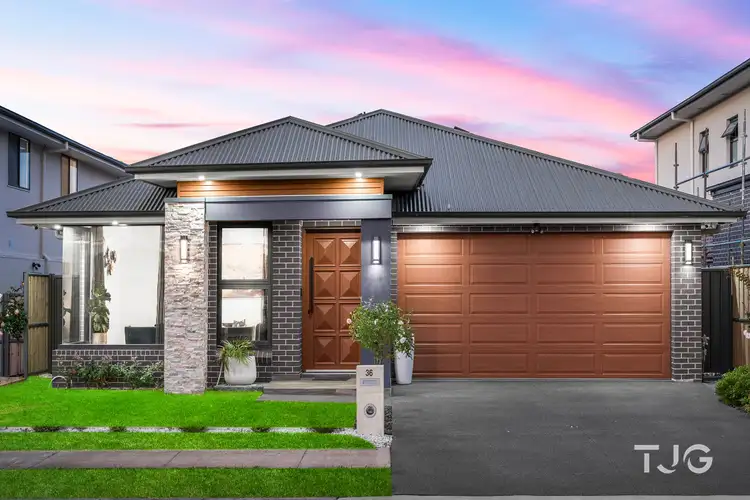
+22
Sold
36 Chadwick Drive (The Gables), Box Hill NSW 2765
Copy address
Price Undisclosed
- 4Bed
- 2Bath
- 2 Car
- 455m²
House Sold on Thu 6 Jun, 2024
What's around Chadwick Drive (The Gables)
House description
“Exquisite Single Storey Home”
Land details
Area: 455m²
Property video
Can't inspect the property in person? See what's inside in the video tour.
Interactive media & resources
What's around Chadwick Drive (The Gables)
 View more
View more View more
View more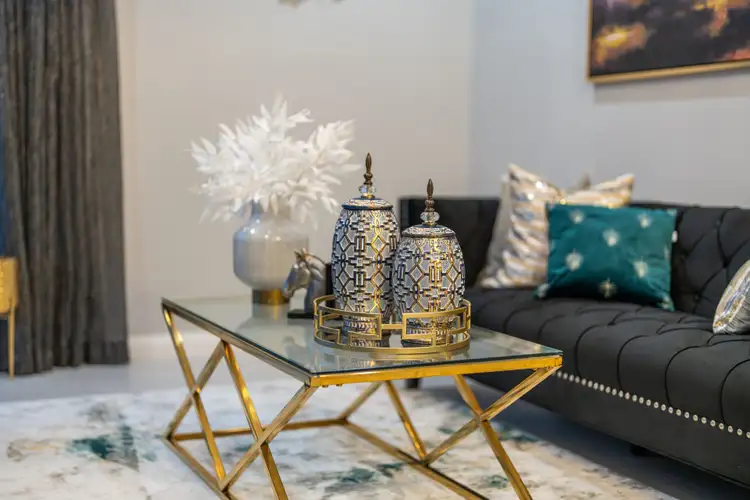 View more
View more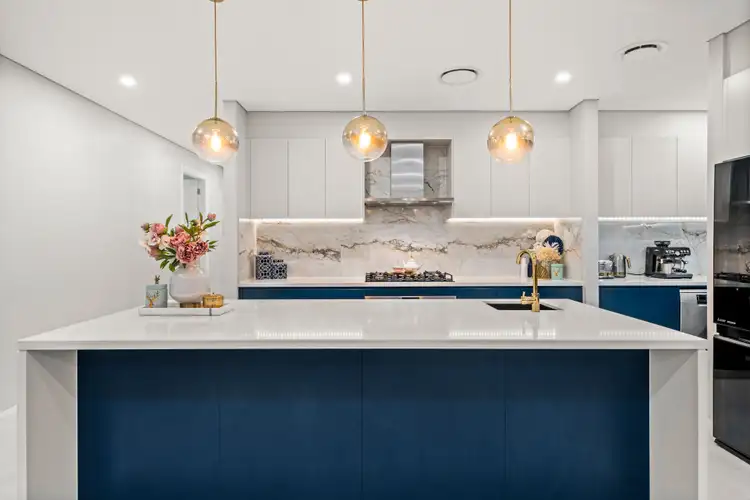 View more
View moreContact the real estate agent

Binnie Jaura
Ray White Rouse Hill
0Not yet rated
Send an enquiry
This property has been sold
But you can still contact the agent36 Chadwick Drive (The Gables), Box Hill NSW 2765
Nearby schools in and around Box Hill, NSW
Top reviews by locals of Box Hill, NSW 2765
Discover what it's like to live in Box Hill before you inspect or move.
Discussions in Box Hill, NSW
Wondering what the latest hot topics are in Box Hill, New South Wales?
Similar Houses for sale in Box Hill, NSW 2765
Properties for sale in nearby suburbs
Report Listing
