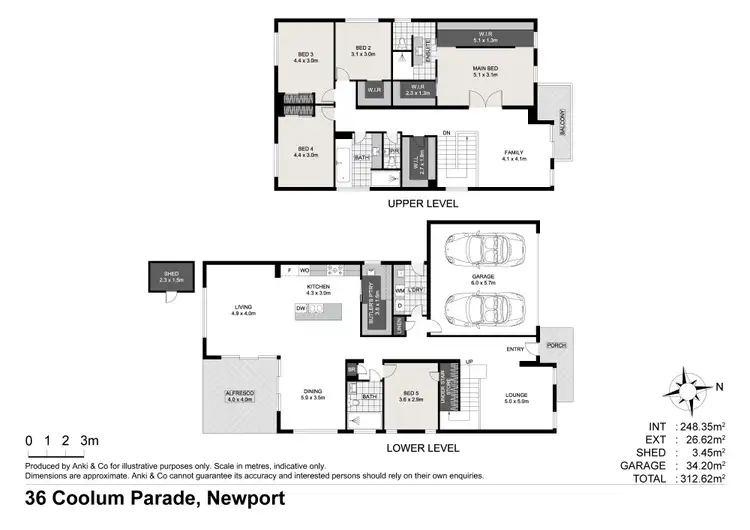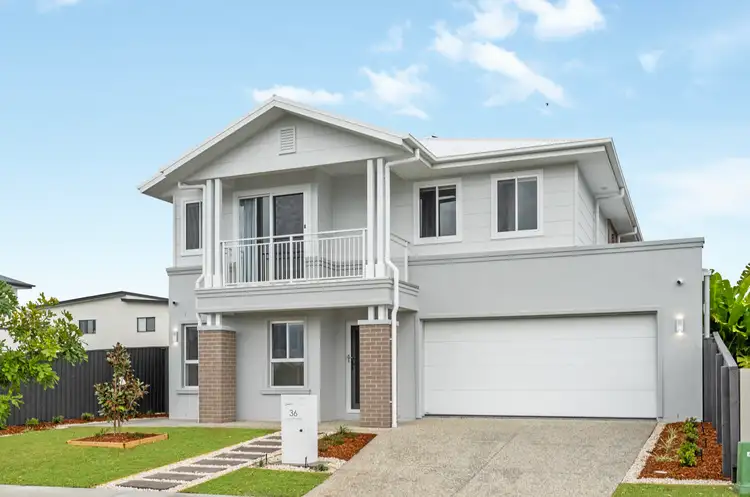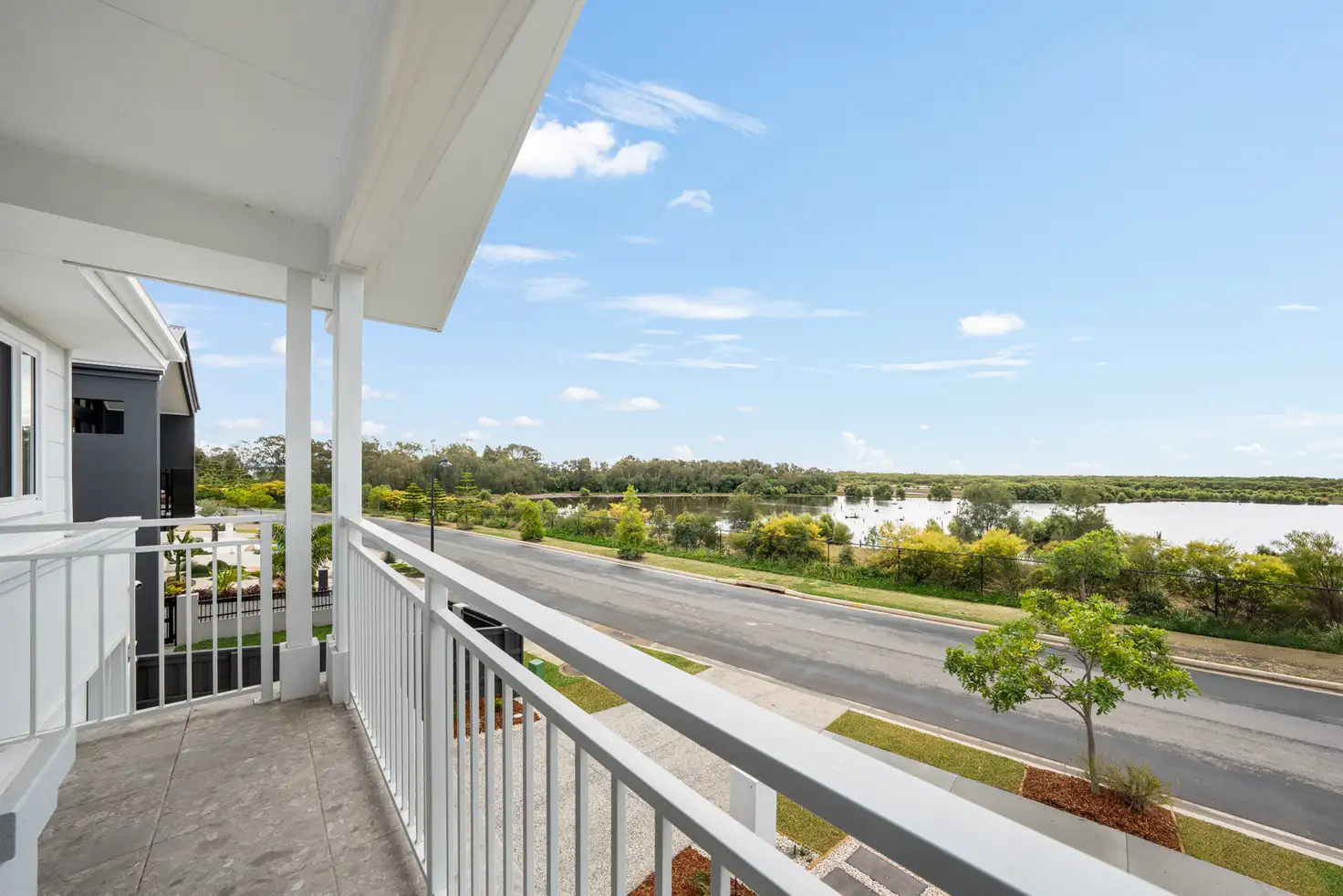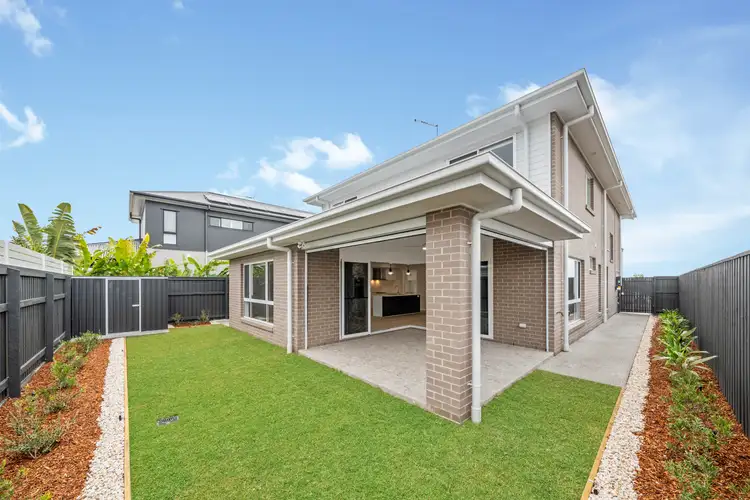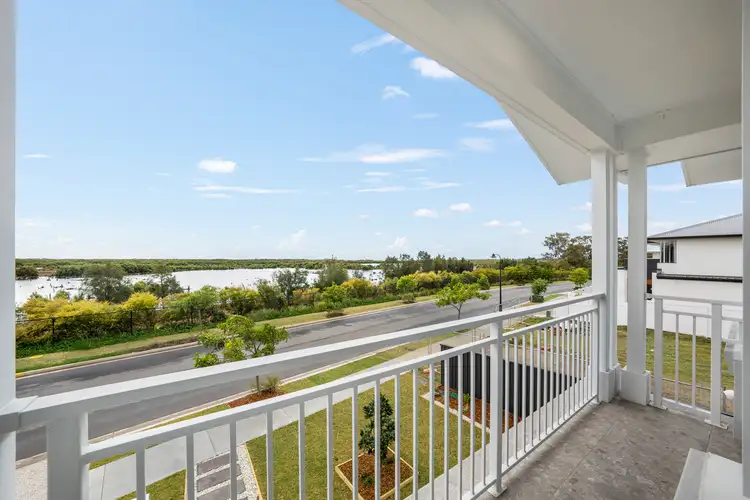This beautifully presented double-storey residence sits proudly on a 403m² block, offering an abundance of room to grow, relax, and entertain in absolute comfort. Designed with the modern family in mind, every detail has been carefully considered to ensure the perfect balance of functionality and luxury.
Step inside and be greeted by light-filled interiors, multiple living zones, and a flowing open-plan layout that effortlessly connects the heart of the home. With five generous bedrooms and three well-appointed bathrooms, there's space for everyone to enjoy privacy and convenience. A downstairs bedroom with an adjoining full bathroom creates the perfect retreat for guests or extended family, while upstairs, the master suite promises a haven of relaxation.
The gourmet kitchen is the true centrepiece, complete with premium appliances, a massive island bench, sleek cabinetry, and a butler's pantry - ideal for both everyday living and entertaining. Outdoors, the covered alfresco area with Franklin shade blinds extends your living space, making it the perfect setting for barbecues, family gatherings, or simply enjoying peaceful views across the wetlands.
With a double lock-up garage, high-end finishes, energy-efficient solar panels, and modern smart-home inclusions, this home ticks all the boxes for families seeking comfort, lifestyle, and elegance.
Key Features
* No front neighbours with uninterrupted wetland views
* Internet included in the weekly rent
* Irrigated and landscaped gardens with garden shed
* Full security system with phone app + intercom
* X-treme screen security doors and windows
* Ducted air conditioning + solar panels for efficiency
* Double lock-up garage with car charger and internal access
* Parcel letterbox for convenient deliveries
* Premium appliances throughout
Downstairs
* Expansive living and dining areas
* Kitchen with large island bench, double sink, dishwasher, oven, microwave and gas cooktop
* Butler's pantry with sink and additional storage
* Front sitting room at entry
* Guest bedroom with walk-in closet and adjoining full bathroom (step-free shower)
* Walk-in closet with extensive under-stair storage
* Laundry with sink, bench, overhead cabinetry and outdoor access
* Extra linen, broom, and vacuum closets
Upstairs
* Master retreat with walk-in and walk-through closets
* Luxurious ensuite with double vanity, split shower, toilet and extended bench space
* Spacious media room
* Enormous walk-in linen closet
* Family bathroom with bath and separate toilet
* Two bedrooms with built-in closets + one with walk-in closet
Location
Situated in the highly sought-after Newport community, this property combines convenience with coastal lifestyle:
* 5 minutes to Newport Marketplace (IGA, cafes, medical services)
* 7 minutes to Scarborough Beach and waterfront dining
* Close to parks, walking tracks, and marina
* Within 10 minutes of reputable schools: Mueller College, Grace Lutheran College, Southern Cross Catholic College, and Scarborough State School
* Easy access to Kippa-Ring train station
* 45 minutes to Brisbane CBD and airport
This thoughtfully designed residence offers versatile living, generous proportions, and premium inclusions. Ready to welcome its very first occupants, it's the perfect opportunity to secure your place in one of Newport's most desirable addresses.
For all property enquiries please contact Tammy Prien on 0434 262 464

