Welcome to 36 Dalston Crescent Kardinya, proudly presented by local agents MVP Real Estate.
This much loved family home of many years has been immaculately maintained and presented by its proud owners, a double storey home situated in a great location close to all amenities, whilst also being ideally positioned on the block to cater for future subdivision (subject to WAPC approval).
There's space for a family to grow here, with generously apportioned living areas and sensational poolside entertaining. This residence is situated in a lovely neighbourhood, with tree lined verges and a nearby park just a short stroll away.
Built in ~1975, it features:
• Study off the entry
• Lounge room with gas log fire, feature clinker brick wall, reverse cycle air conditioner and access to the backyard
• Dining room with built in wet bar and shelving
• Family room with built cabinetry and shelving, gas point
• Kitchen / meals / family
• The kitchen has Miele appliances, gas cook top, dual wall ovens and dishwasher, walk in pantry
• Laundry with plenty of cupboards and bench space, wall to wall linen cupboard
• All four bedrooms are upstairs
• Master bedroom has a walk-in robe, ceiling fan and ensuite
• The renovated ensuite has a shower with frameless screen, large vanity and wc
• The three minor bedrooms each have built-in robes and ceiling fans
• The family bathroom has a shower, big vanity, bath and wc
• Double linen off main hallway area.
• Ducted evaporative air conditioning (upstairs only)
The outdoor spaces will impress, from the well established and maintained garden areas and lush lawns, to the extra parking spaces provided at the rear; but best of all is the outdoor entertainment area which will be the delight of your family and friends.
Exterior features;
• North facing back yard
• Large back veranda area spanning the full width of the home
• Side by side pitched roof patios for entertaining
• Lagoon style concrete pool, solar heated and feature rock waterfall
• Third exterior bathroom (shower, vanity and wc) for those having used the pool or been working in the garden
• Double lock up garage with remote roller doors, with shoppers' entry and large storage bay
• Solar panels
• An array of lush fruit trees consisting of orange, lemon, mandarin and grape fruit.
• Bore reticulation
• 748sqm block (approx.)
• Zoned R40
• Separate rear drive through access from corner side of the property, this large area offers room for both a boat and caravan in tandem.
This amazing corner site offers the potential to subdivide and retain the existing dwelling, whilst creating a new street-front Lot, The pool would have to be removed. Alternatively, there is potential to demolish, clear the site and build three new homes There is a proposed zoning change with City of Melville, however this is not guaranteed and should not be relied upon. Buyers are required to do their own due diligence prior to making their offer.
* Disclaimer: All development references are subject to WAPC approval, buyers are advised to make their own enquiries with relevant authorities.
Located within close proximity to public transport, schools, shopping (including the Kardinya Park Shopping Centre redevelopment), Murdoch University, medical facilities (such as Fiona Stanley and St. John of God Hospitals), Bibra Lake, Adventure World and much more!
City of Melville Rates - approx. $2,260.12 pa
Water Corporation Rates - approx. $1, 517.09
For further information or to discuss viewing arrangements, please contact Leigh Moore or Dino Valerio today!
*Information Disclaimer: This document has been prepared for advertising and marketing purposes only. It is believed to be reliable and accurate, but clients must make their own independent enquiries and must rely on their own personal judgment about the information included in this document. MVP Real Estate provides this document without any express or implied warranty as to its accuracy or currency. Any reliance placed upon this document is at the client's own risk. MVP Real Estate accepts no responsibility for the results of any actions taken, or reliance placed upon this document by a client.
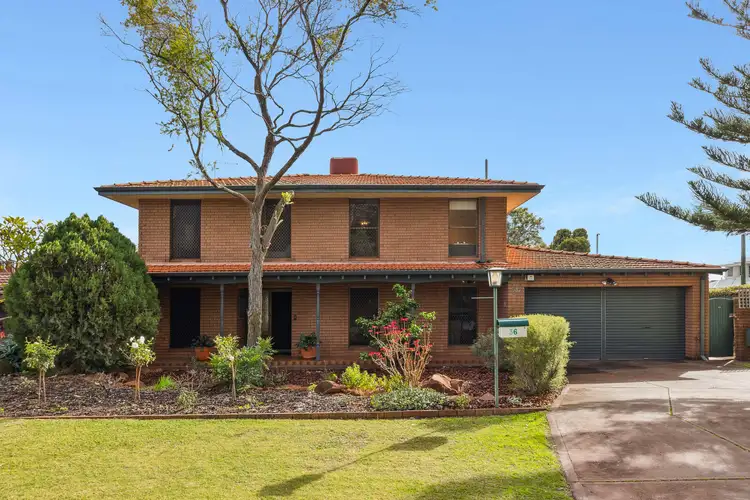

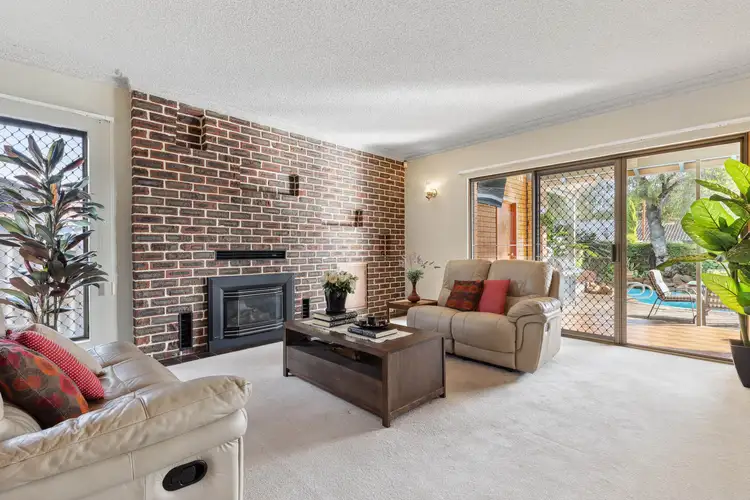
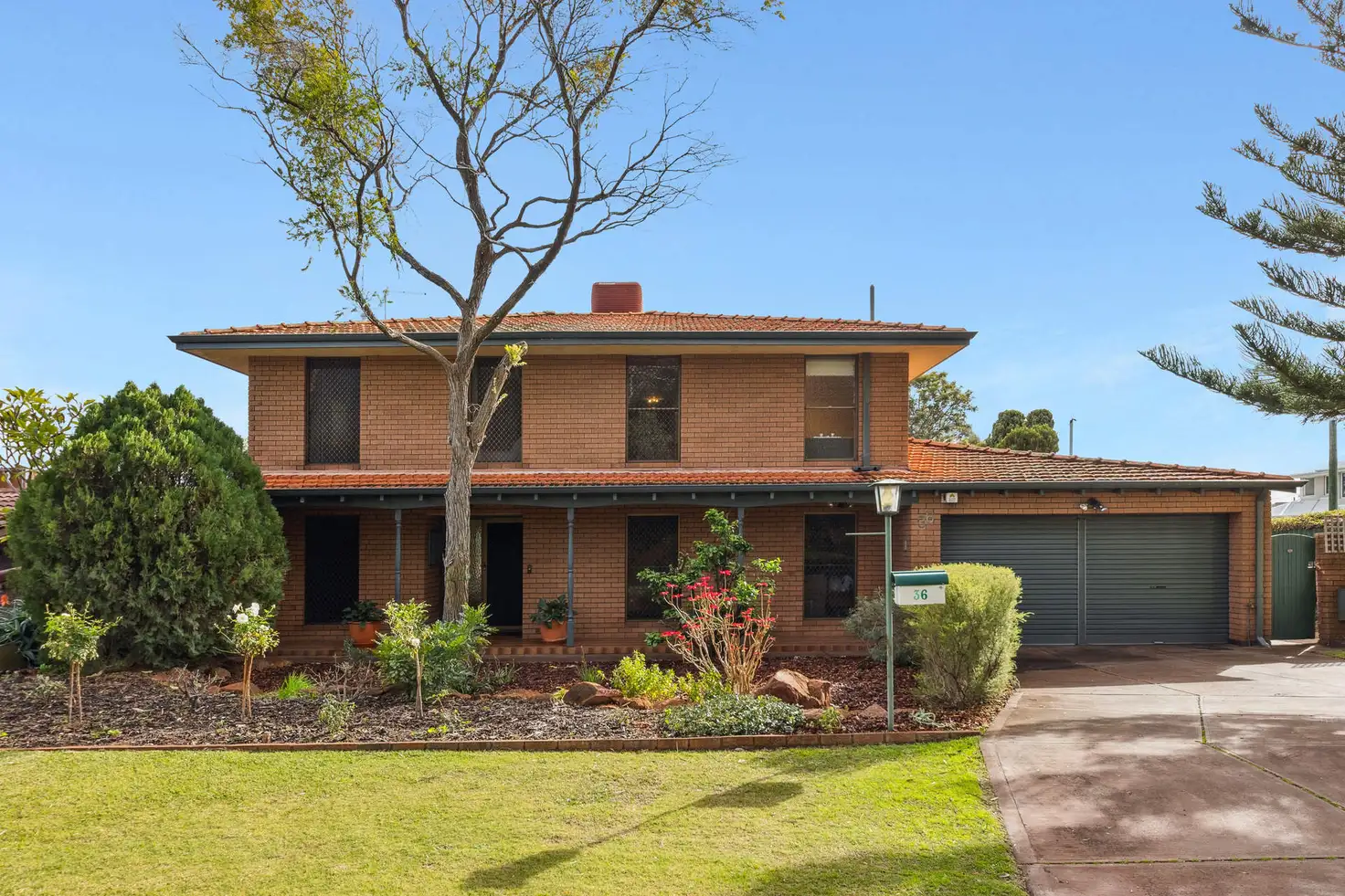


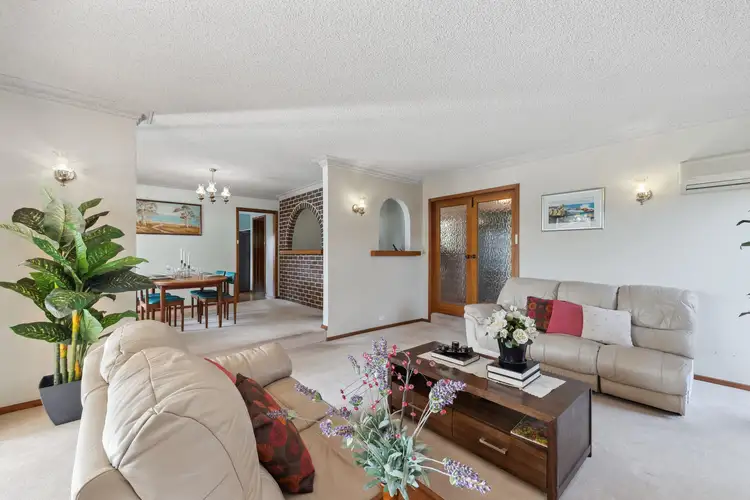
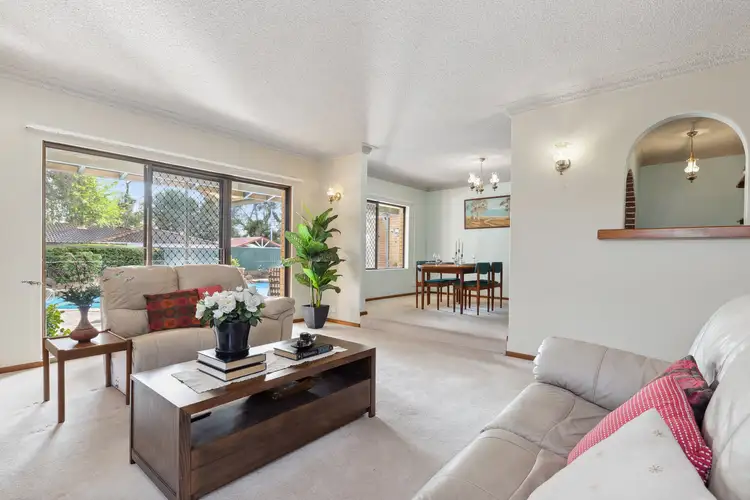
 View more
View more View more
View more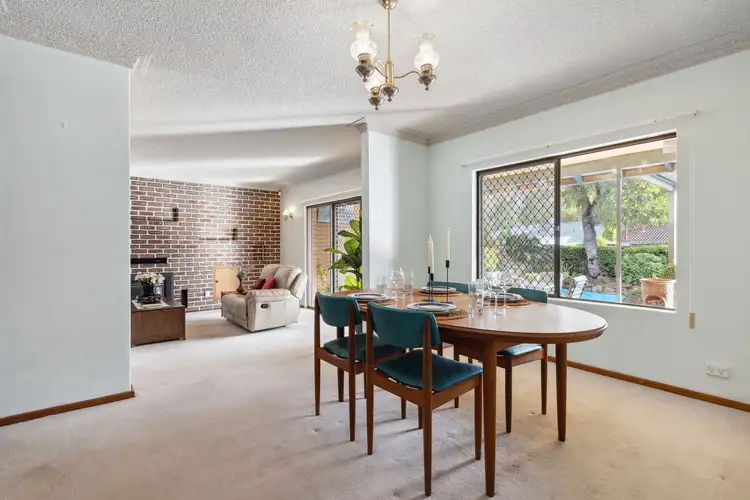 View more
View more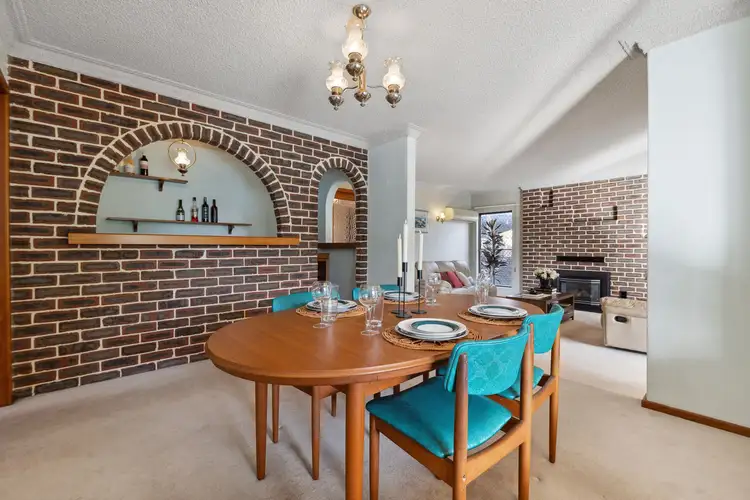 View more
View more
