$1,589,000
5 Bed • 3 Bath • 3 Car • 735.5m²
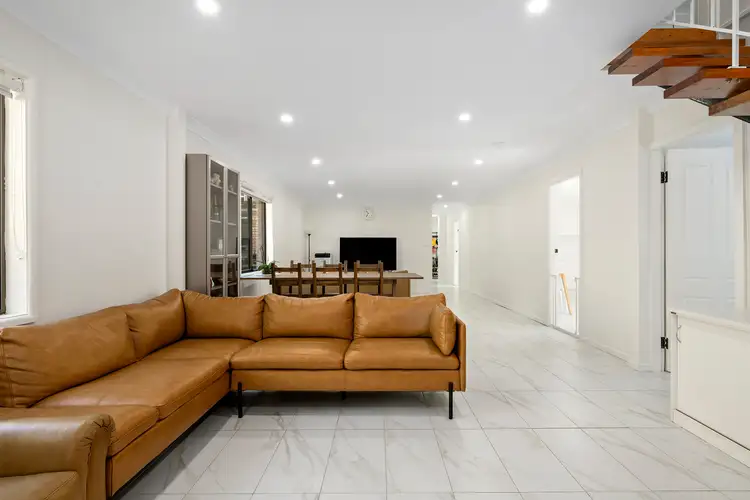
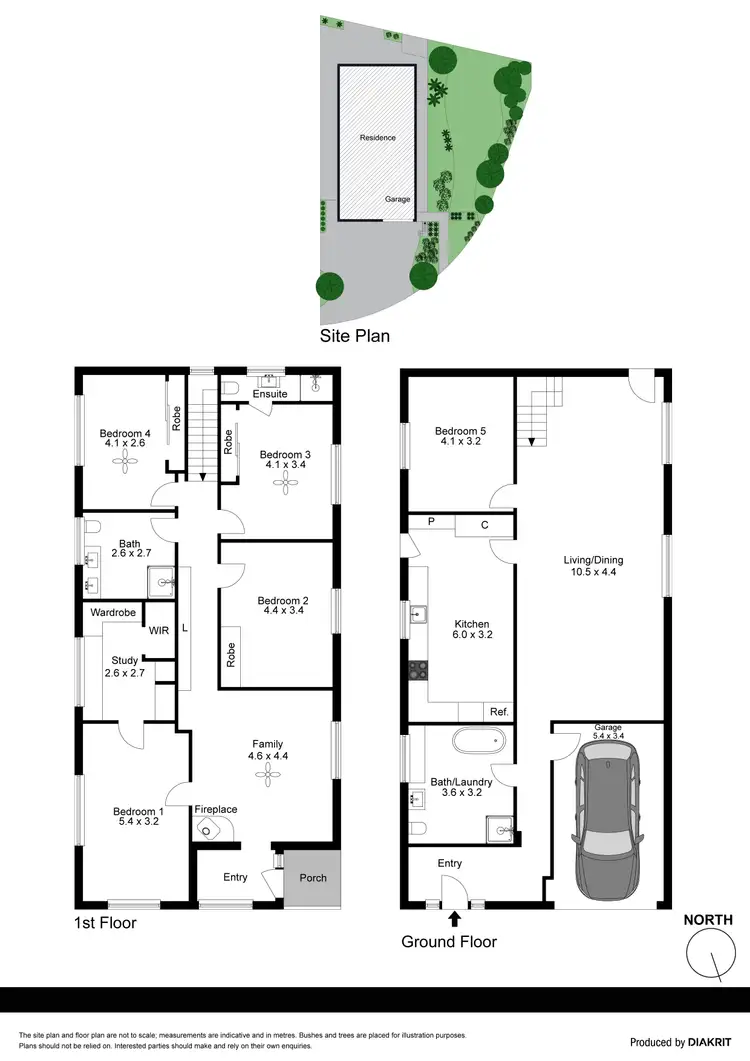
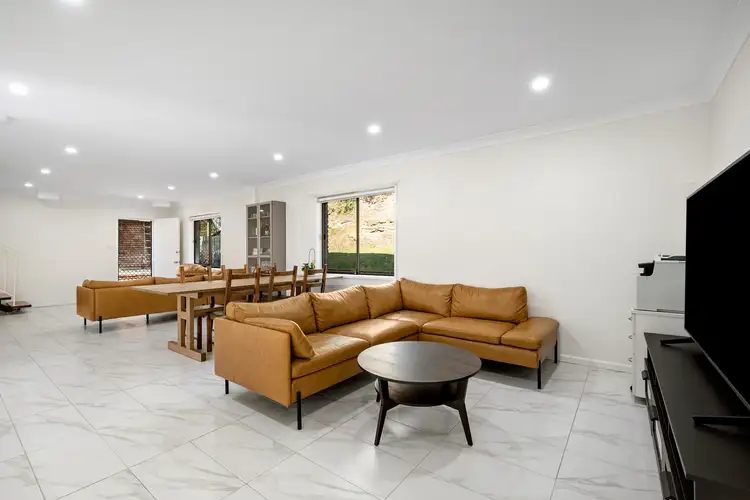
+7
Sold
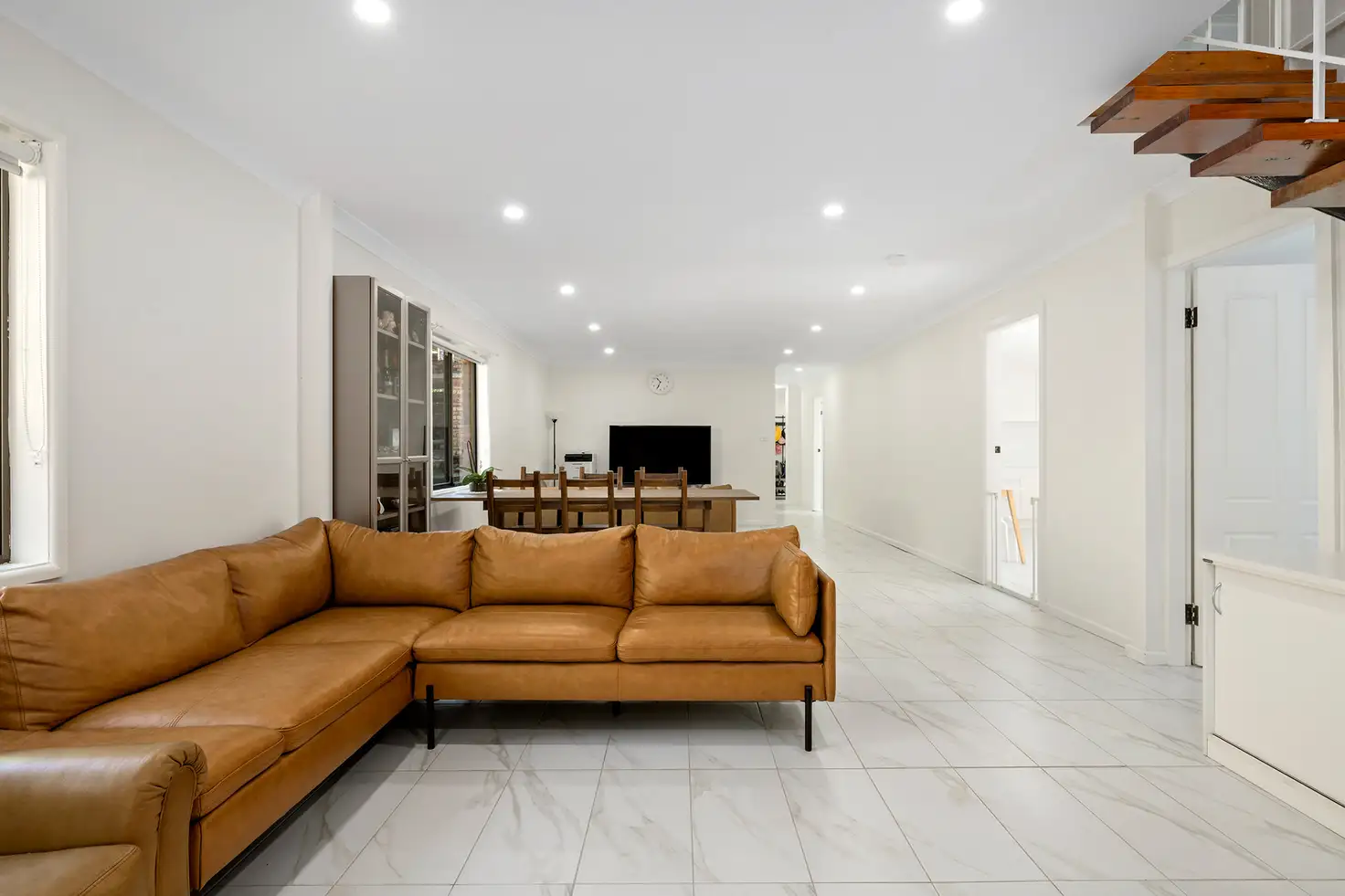


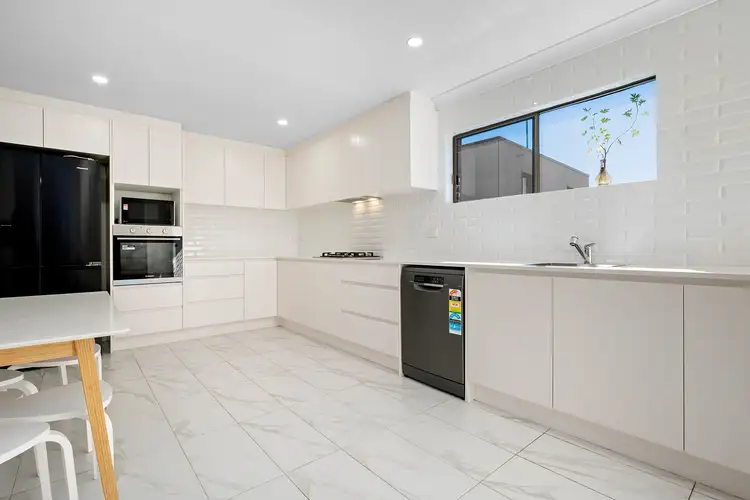
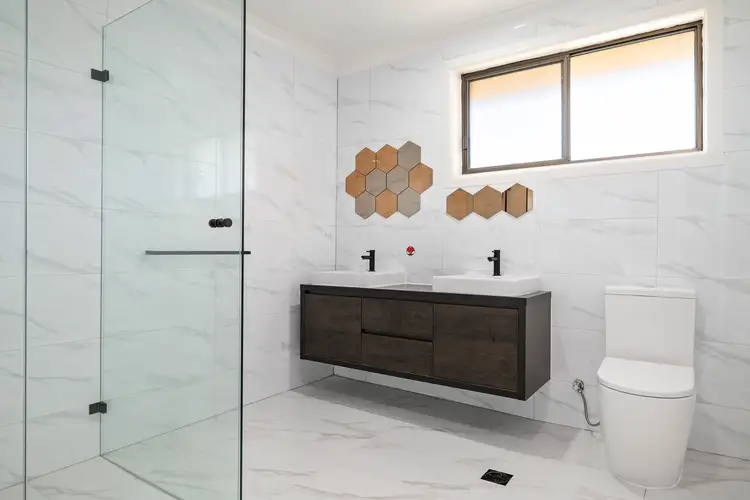
+5
Sold
36 Easton Road, Berowra Heights NSW 2082
Copy address
$1,589,000
- 5Bed
- 3Bath
- 3 Car
- 735.5m²
House Sold on Mon 24 Jun, 2024
What's around Easton Road
House description
“Spacious, Fully Renovated Family Home with Gorgeous Views”
Property features
Land details
Area: 735.5m²
Interactive media & resources
What's around Easton Road
 View more
View more View more
View more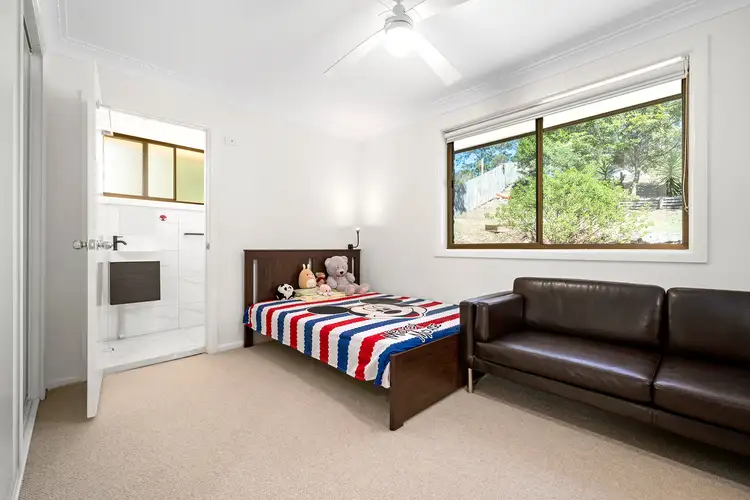 View more
View more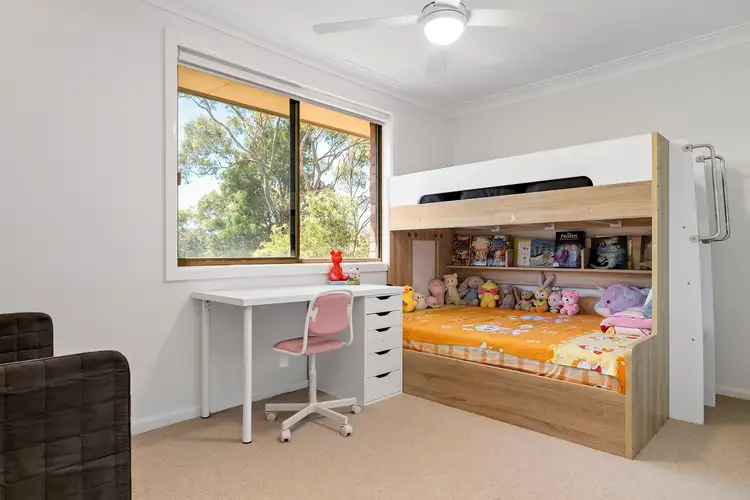 View more
View moreContact the real estate agent

Katie Williams
Soames Real Estate - Hornsby
0Not yet rated
Send an enquiry
This property has been sold
But you can still contact the agent36 Easton Road, Berowra Heights NSW 2082
Nearby schools in and around Berowra Heights, NSW
Top reviews by locals of Berowra Heights, NSW 2082
Discover what it's like to live in Berowra Heights before you inspect or move.
Discussions in Berowra Heights, NSW
Wondering what the latest hot topics are in Berowra Heights, New South Wales?
Similar Houses for sale in Berowra Heights, NSW 2082
Properties for sale in nearby suburbs
Report Listing
