Welcome to a residence that truly defines modern family luxury-set on an expansive 1,456m² block in the heart of Lochinvar, this beautifully designed home combines grand proportions, refined finishes, and forward-thinking technology to deliver a lifestyle second to none.
From the moment you arrive, you're greeted by a striking grand entrance, elevated by a stylish eco-deck pathway that leads you to the impressive front door-an architectural welcome that sets the tone for the space within.
With five generously sized bedrooms plus a dedicated study, this home has room for the entire family to grow and thrive. Each bedroom features plush carpeting, built-in robes, and zoned ducted air, ensuring comfort and convenience at every turn. The master suite is a private retreat with a luxurious en-suite, boasting a freestanding tub, his and hers basins, a spacious walk-in robe, and premium finishes throughout.
Three internal living zones make this home as functional as it is beautiful. A separate media room offers the perfect escape for movie nights or quiet relaxation, while a dedicated kid's wing/activity room provides a third living space tailored to family flexibility.
At the heart of the home is a stunning open-plan living and kitchen area. The gourmet kitchen is a chef's dream, equipped with 900mm stainless steel cooking appliances, an expansive stone benchtop, and abundant storage. Whether entertaining or unwinding, this space flows effortlessly through stacker doors onto the oversized covered alfresco area-a seamless indoor-outdoor connection perfect for year-round enjoyment.
Throughout the home, you'll find plantation shutters and ducted air conditioning, combining elegance with climate control. But it's not just stylish-it's smart. This home includes smart home features to manage lighting and temperature with ease, giving you full control at your fingertips, whether you're home or away.
And for eco-conscious living, the property is equipped with solar panels, helping to reduce your energy bills while lowering your carbon footprint-sustainability and savings wrapped into one.
The backyard is a huge blank canvas, offering limitless potential to create your dream outdoor haven-whether it's a pool, a landscaped garden, a studio, or all of the above, there's ample space to bring your vision to life.
Features at a Glance:
- Massive 1,467m² block
- Grand eco-deck entrance
- 5 bedrooms + study, all with built-ins
- Plush carpet in bedrooms
- Luxurious master suite with freestanding tub and walk-in robe
- Plantation shutters and ducted air conditioning
- Smart home system with remote access for lighting, climate & security
- Solar panels for energy efficiency and reduced power bills
- Media room + children's wing/activity space
- Gourmet kitchen with 900mm stainless appliances & stone benchtop
- Stacker doors to oversized alfresco entertaining area
- Expansive backyard – ready for your dream outdoor plans
Disclaimer:
All information contained herein is gathered from sources we deem to be reliable. However, we cannot guarantee its accuracy, and interested persons should rely on their own enquiries. Images & Furnishing are for illustrative purposes only and do not represent the final product or finishes. For inclusions refer to the inclusions in the contract of sale. Areas are approximate.
All parties are advised to seek full independent legal and professional advice and investigations prior to any action or decision.

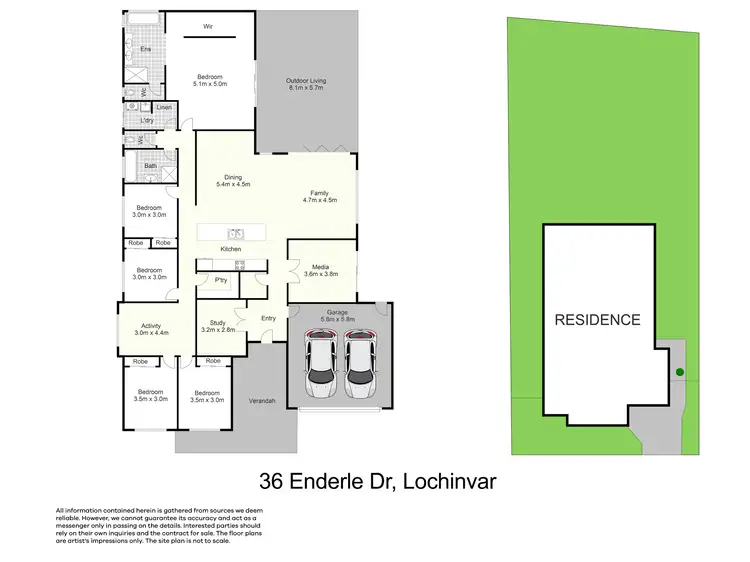
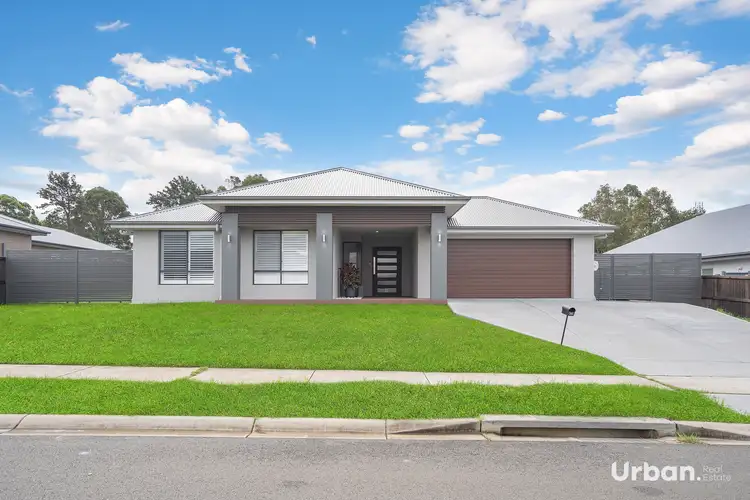
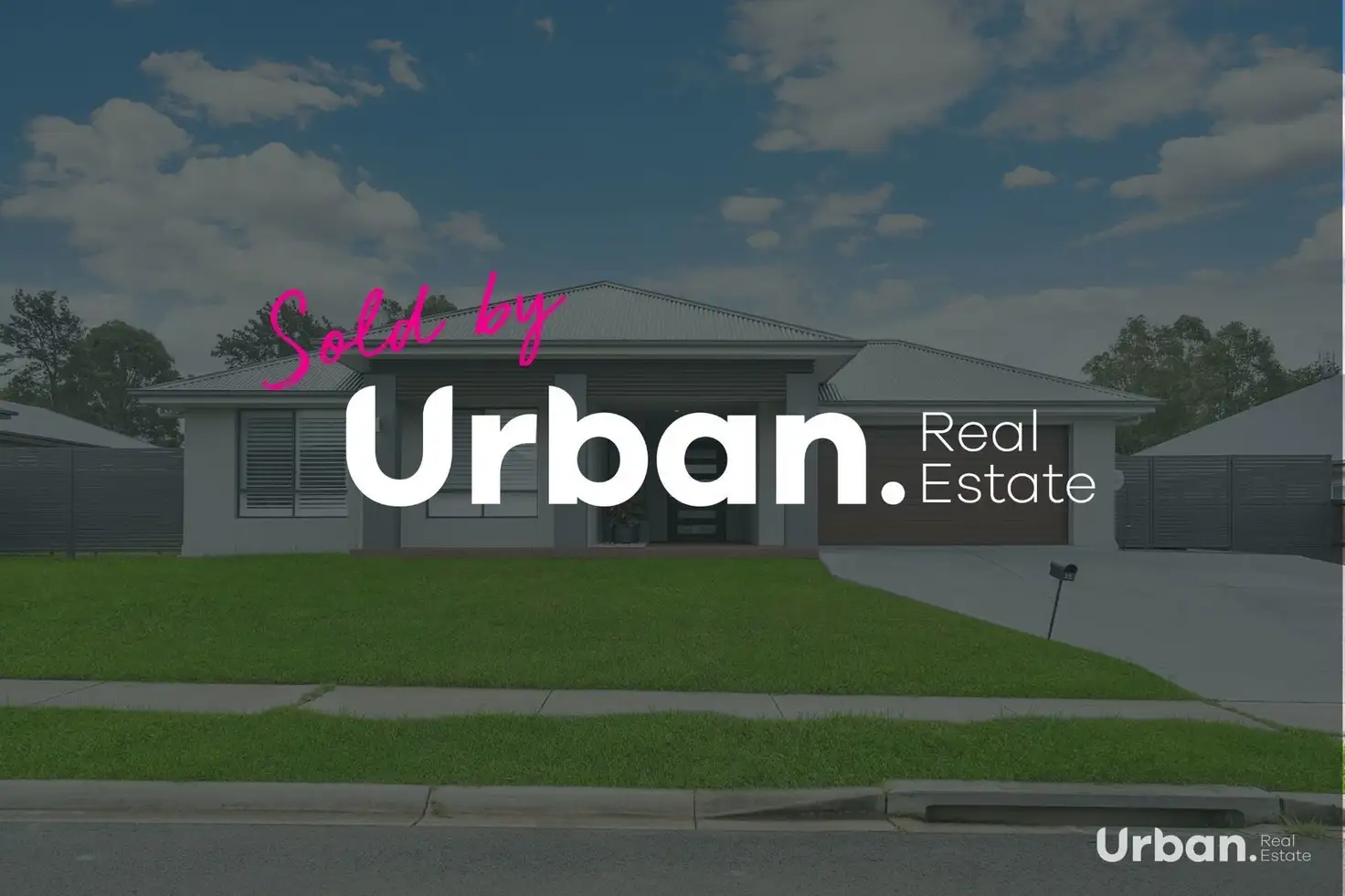



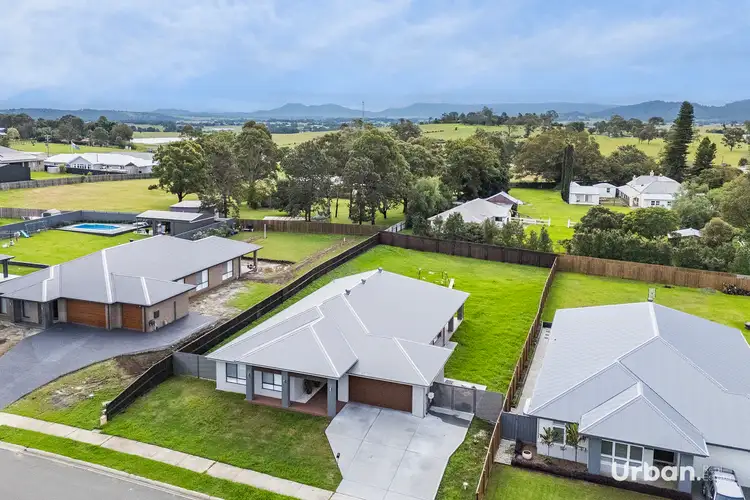
 View more
View more View more
View more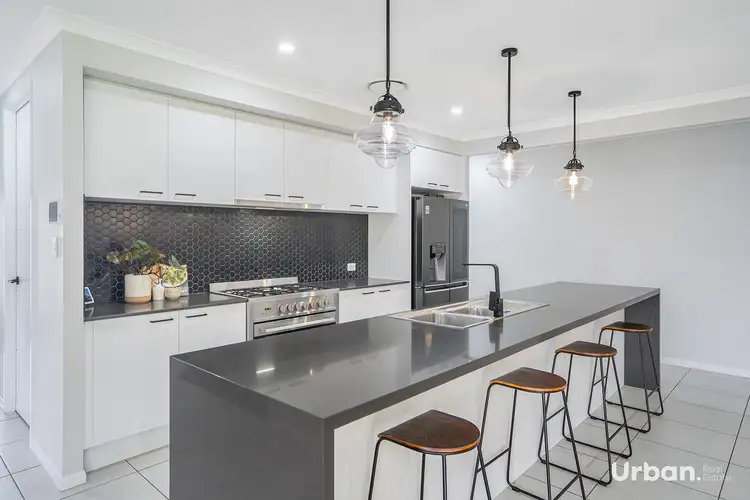 View more
View more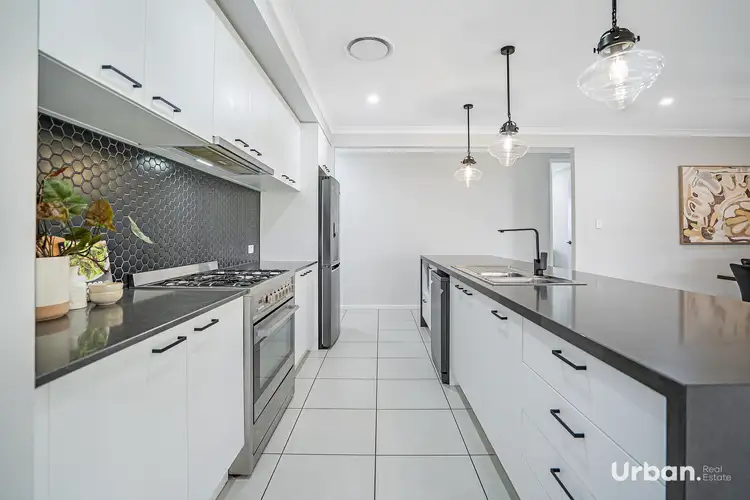 View more
View more
