Discover the epitome of luxury living and timeless elegance within this remarkable custom-designed two-storey home. Indulge yourself in a world of opulence and sophistication that awaits your inspection!
Immerse yourself in an abundance of natural light as you step inside this brand new, approximately 42 square (approx.), two-storey luxury residence nestled in the prestigious Meridian Estate of Clyde North. With its prime location surrounded by picturesque parkland. This home offers the perfect balance of tranquility and convenience.
Prepare to be greeted by grand double doors, exuding a sense of warmth and luxury, leading you and your loved ones into a wide passageway with lofty ceilings and a formal lounge. The ground floor features a guest bedroom and an exquisite bathroom. Continuing into the main living area, a double door entrance reveals an elegant grand island benchtop adorned with 40mm stone, complemented by a dream kitchen boasting sleek white cabinets and ample storage space.
The light-filled and airy interior on the lower level presents an open plan living and dining area, seamlessly connected to a well-appointed kitchen and kitchenette. The kitchen is equipped with a 900mm under-mount cooktop and range hood, a wall oven, a tiled splashback, and a pullout kitchen mixer. The kitchenette offers additional convenience with a cooktop, a dishwasher, an under-mount sink, and a pullout kitchen mixer, accompanied by a pullout storage cupboard. The harmonious fusion of the open plan kitchen, dining, and living zone extends effortlessly to a decked alfresco area, providing a gateway to the backyard.
Ascend the elegantly crafted timber staircase to the upper level, where another spacious living zone awaits, complete with a dedicated bar space for entertaining. The grand master bedroom beckons with its walking robes and an ensuite featuring double vanities, a large shower, and luxurious tapware and inclusions. Additionally, three more bedrooms await, one boasting its own classy ensuite with a single vanity, while the remaining two bedrooms offer a shared luxury double vanity bathroom.
Extra features-
- LED Downlights throughout
- High Ceiling / Downstairs 3000mm & Upstairs 2700mm
- Timber Staircase
- Floorboards to hallway, Living & Meals
- Quality Carpets to bedrooms & upstairs living
- 40mm stone benchtop to kitchen and kitchenette
- 900mm under-mount cooktop, integrated rangehood and wall oven & pullout kitchen mixer
- kitchenette with cooktop, dishwasher, under-mount sink & pullout kitchen mixer
- Ducted heating and BONNAIR add on cooling system
- Floor to ceiling tiles to bathrooms & 40mm stones.
- Upgraded tapware throughout
- Bar space with under-mount sink & 40mm tone bench to the upstairs entertainment area
- Landscaping & Exposed aggregated driveway
Indulge in the ultimate expression of luxury and sophistication within this magnificent two-storey residence.
PHOTO ID IS REQUIRED AT OPEN FOR INSPECTIONS.
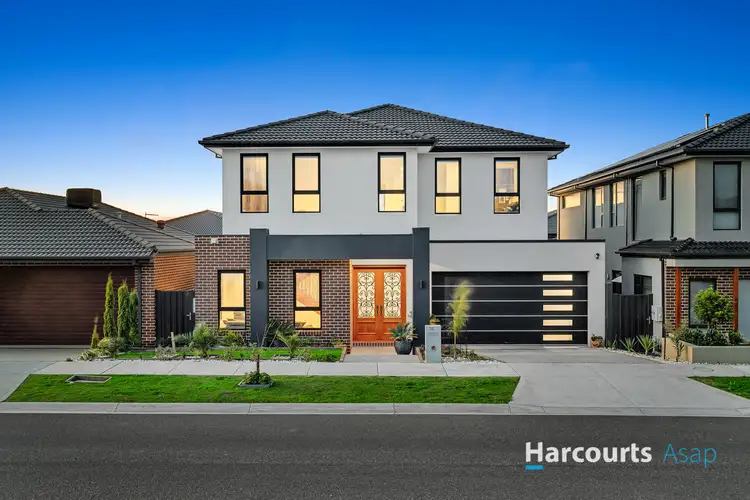
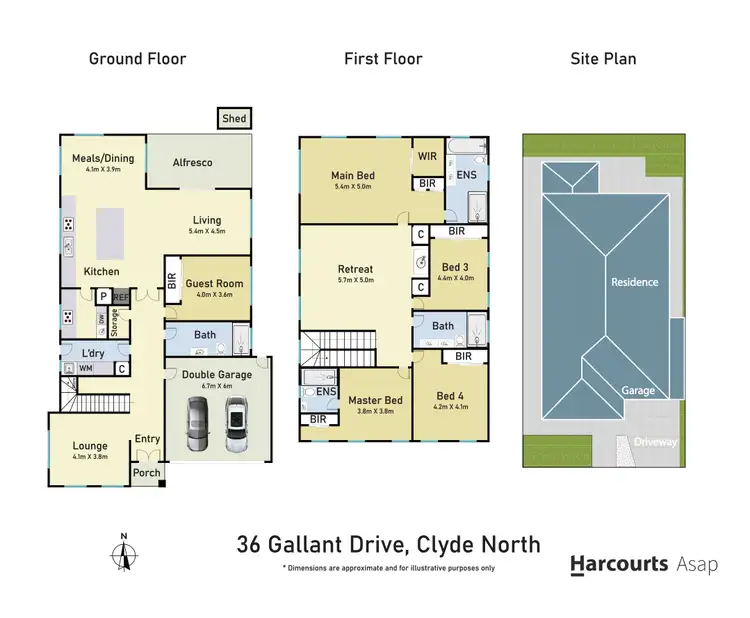
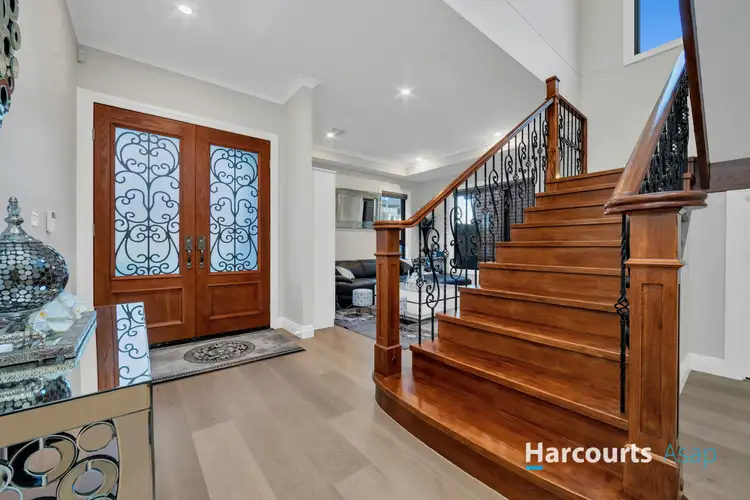
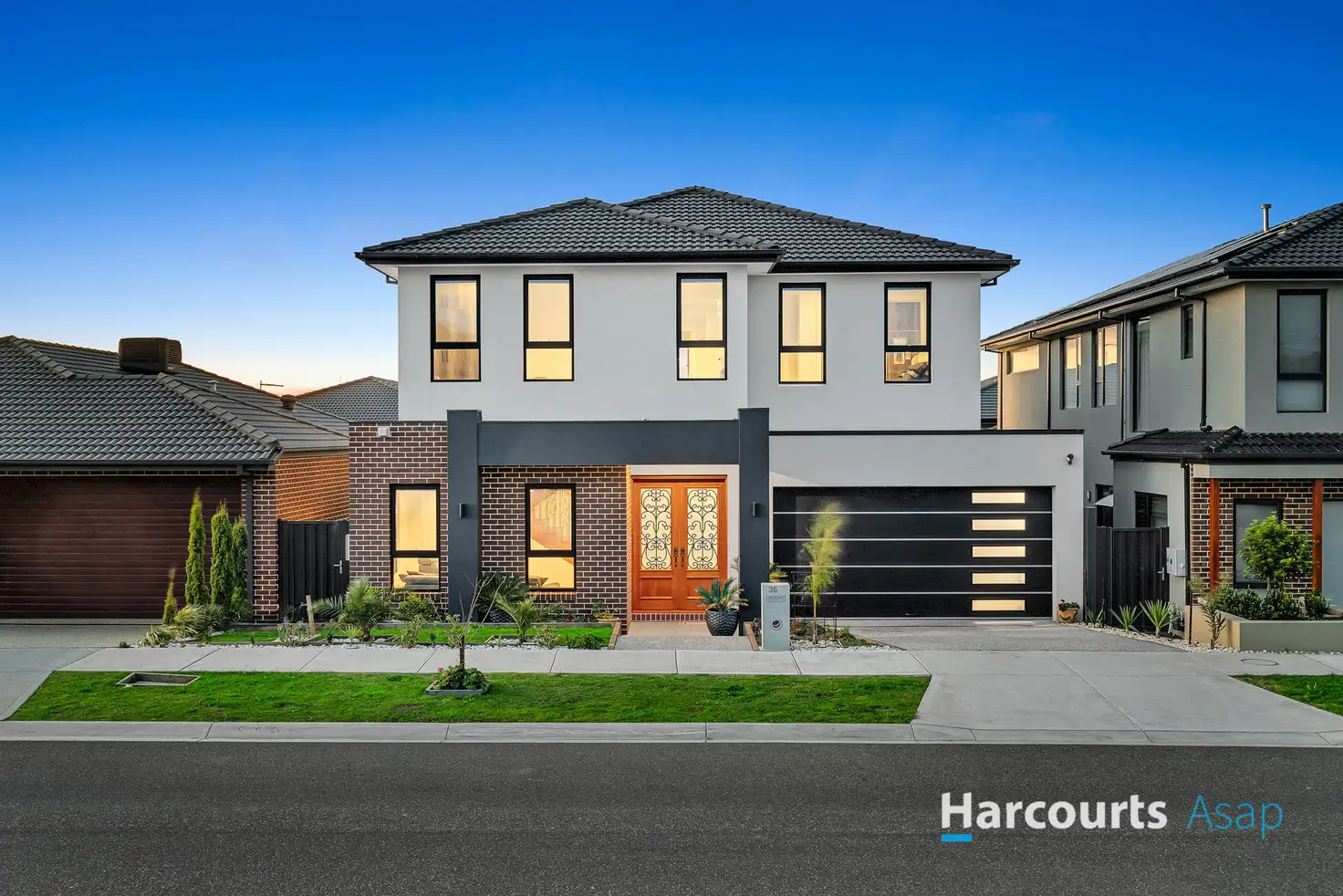


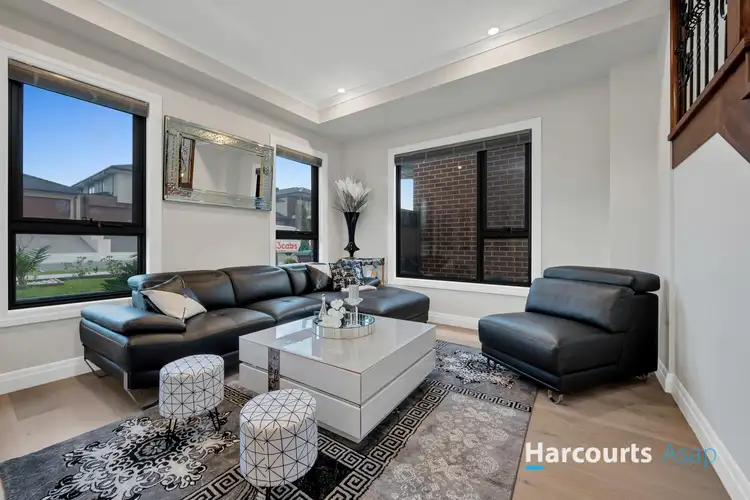
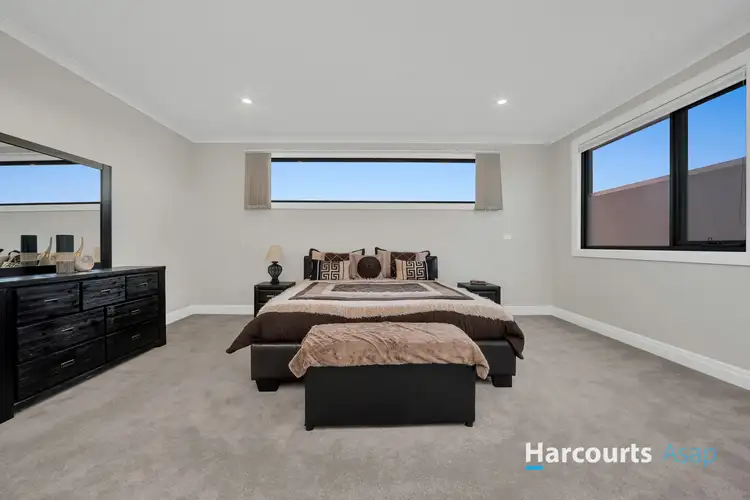
 View more
View more View more
View more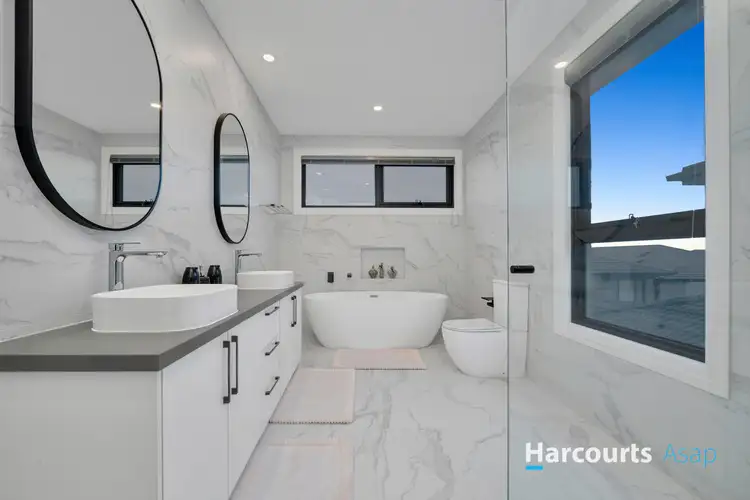 View more
View more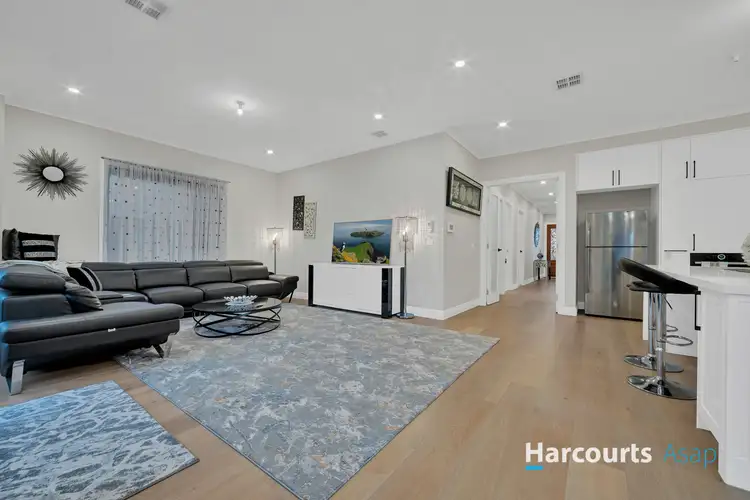 View more
View more
