Tucked away in one of Moorooka's most sought-after streets, this expansive and architecturally unique family home feels like a tranquil rainforest retreat with a touch of Mediterranean elegance. Surrounded by established trees and manicured gardens, this inviting residence offers multiple living spaces, privacy, and luxury, designed for families who crave space, character, and lifestyle.
Step through the rendered brick archways and lush gardens to the welcoming front porch, where the home's Greek villa-inspired façade sets the tone. On the lower level, a picturesque entryway and dedicated work-from-home space await, complemented by a spacious foyer with beautiful travertine tiled floors. The garage with adjoining workshop space plus a large, two-car carport complete the lower-level.
Walk up the internal staircase to discover a moody, sophisticated kitchen finished with striking marble countertops, extensive storage, and quality appliances. Engineered oak flooring flows seamlessly through the living and dining areas, where custom built-in cabinetry adds both function and flair. Multiple foyers and transition spaces create a light, airy atmosphere throughout, adding to the sense of openness and flow.
The Master Suite occupies the entire front section of the home, complete with a spacious bedroom, walkthrough robe, private balcony, and a luxurious ensuite finished with travertine floors, Italian wall tiles, and engineered stone benchtops. Two additional bedrooms are serviced by a stylish, modern family bathroom filled with natural light.
Towards the rear of the home, you'll find a full-sized laundry and powder room leading to a drying court, while a large, covered patio provides the perfect setting for alfresco dining or entertaining. Overlooking the sparkling inground pool and lush, landscaped gardens, this outdoor space offers a serene escape from daily life.
This home also boasts a 9.5kW solar system, reducing energy costs while embracing sustainability. A full internal repaint was completed this month, and the exterior was freshly repainted just last year, ensuring the home is beautifully presented and move-in ready.
FEATURES AT A GLANCE
• Expansive family home with Greek Villa vibes
• Mixture of bagged brick and standing seam cladding will stand the test of time
• Full internal repaint completed this month, exterior repaint completed last year
• Stunning front entry with travertine floors and lush gardens
• Home office or work-from-home space
• Quality 2pac kitchen with marble benchtops and ample storage
• Engineered oak flooring through living areas
• Dining with built-in cabinetry and generous storage
• Master suite with private balcony, walkthrough robe, and luxury ensuite
• Two additional bedrooms plus modern family bathroom
• Multiple foyers and light-filled living spaces
• Full-sized laundry with powder room and drying court
• Covered rear patio overlooking inground pool and landscaped gardens
• Secure garage with workshop plus double carport
• 9.5kW solar system for energy efficiency
• Brand new roof is insulated, and new carport fits two large vehicles comfortably
LOCATION, LOCATION, LOCATION
Located on Glendale Grove, considered one of the best streets in Clifton Hill in Moorooka, this is a leafy, quiet, and tightly held Residential A zoned pocket, a rare find in the inner southside.
You're perfectly positioned within walking distance to local favourites like Billykart Kitchen, Cafe O Mai, and Red Lotus, and just a short drive to even more cafes and restaurants at Annerley Junction, Moorooka shops, and Tarragindi Central.
Surrounded by parks, with easy access to public transport, major hospitals, universities, and the QLD Tennis Centre, you'll be spoiled for choice when it comes to lifestyle and amenities. The area is also well-connected to some of the best schools in Brisbane, making it the ideal location for families.
This is a home that must be experienced to be truly appreciated. Don't miss your chance to secure this one-of-a-kind Moorooka sanctuary.
DISCLAIMER: Every precaution has been taken to establish accuracy of the above information but does not constitute any representation by the vendor or agent.
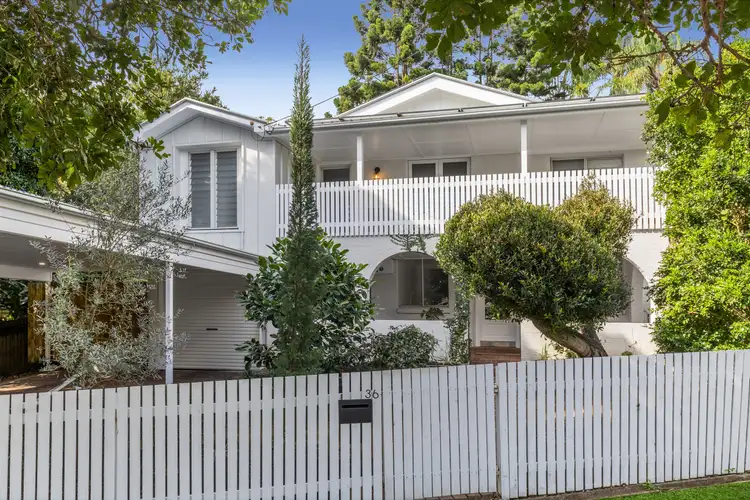
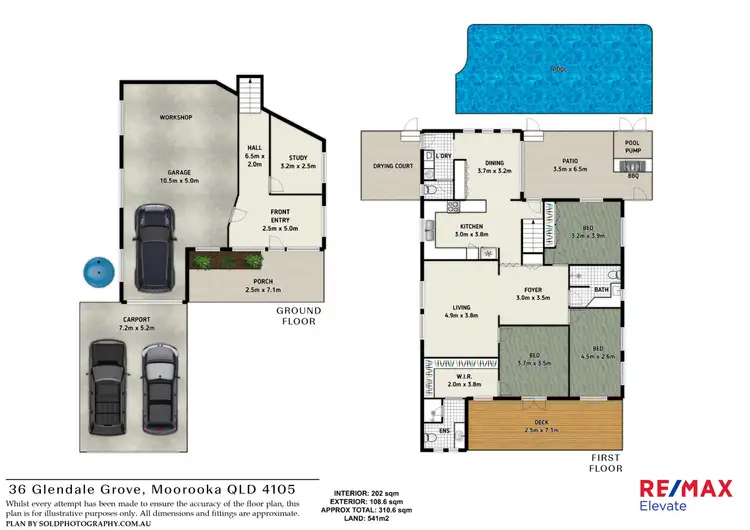
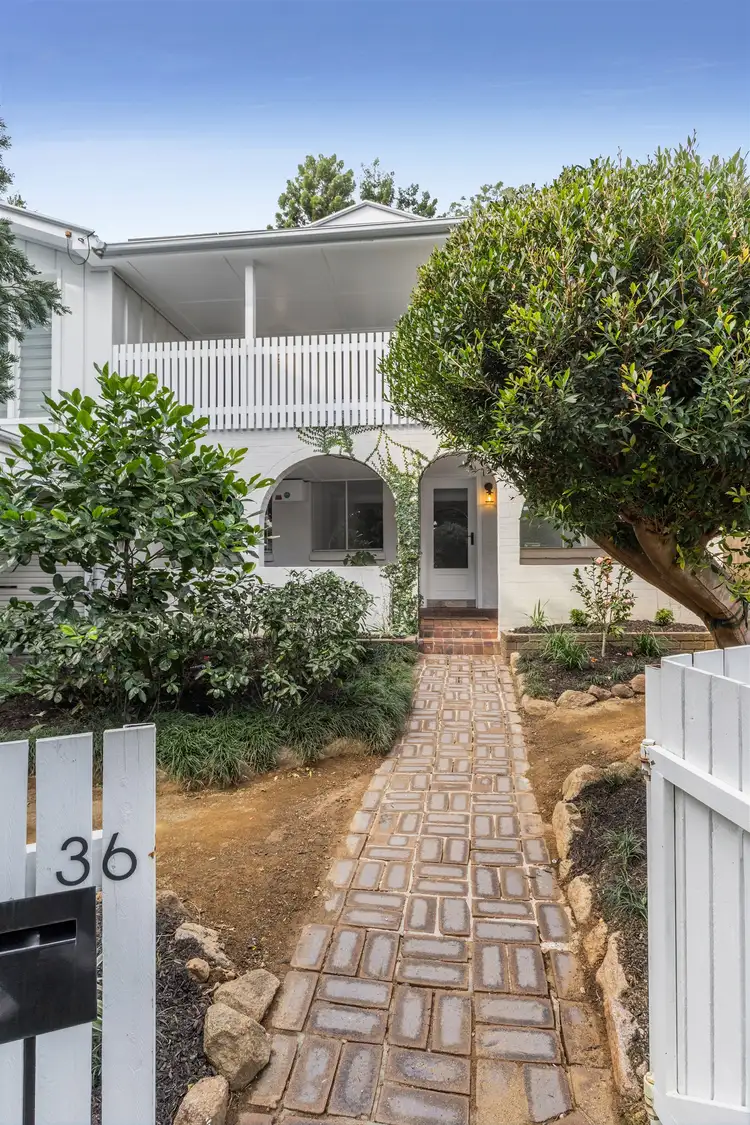
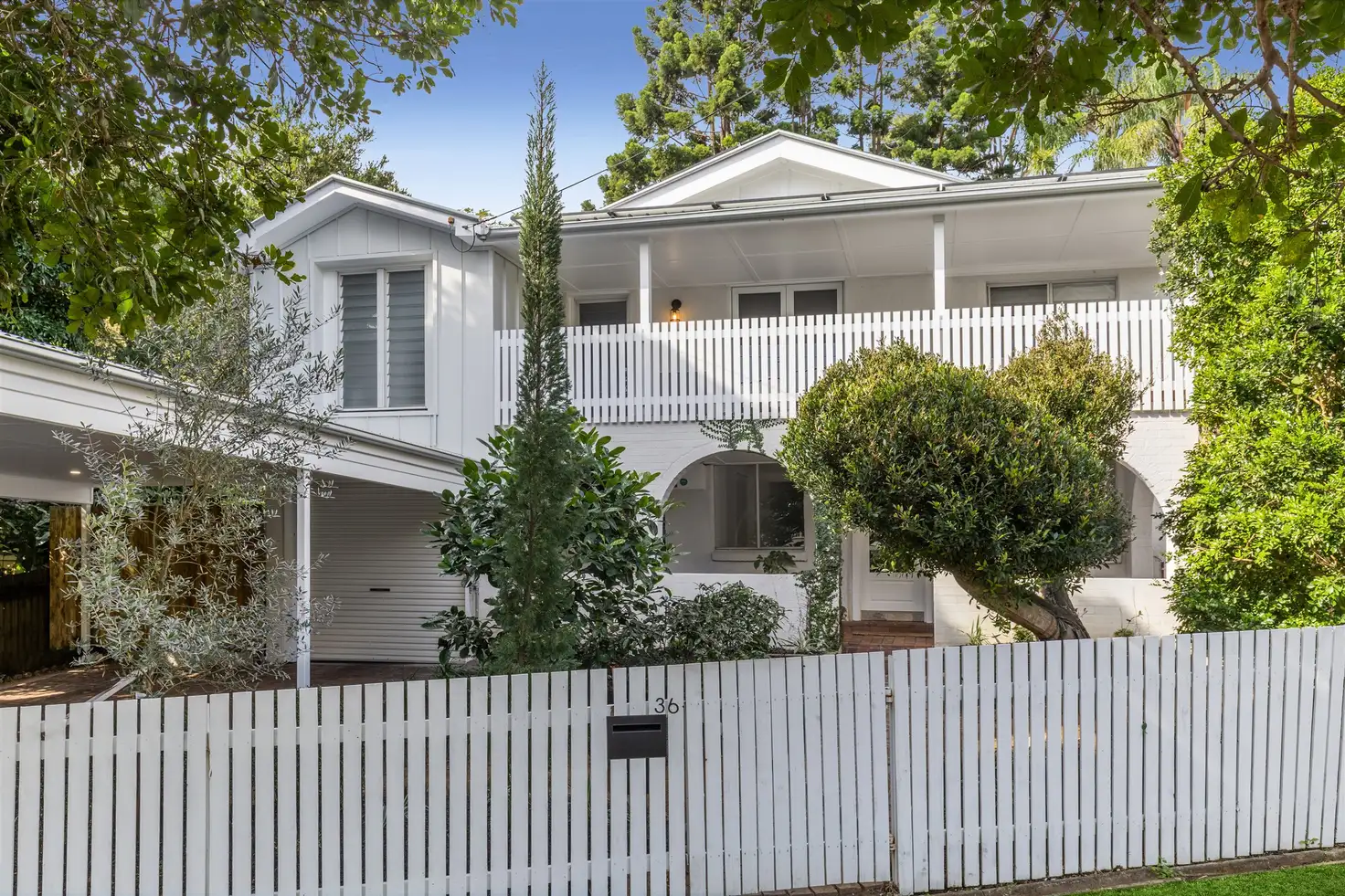


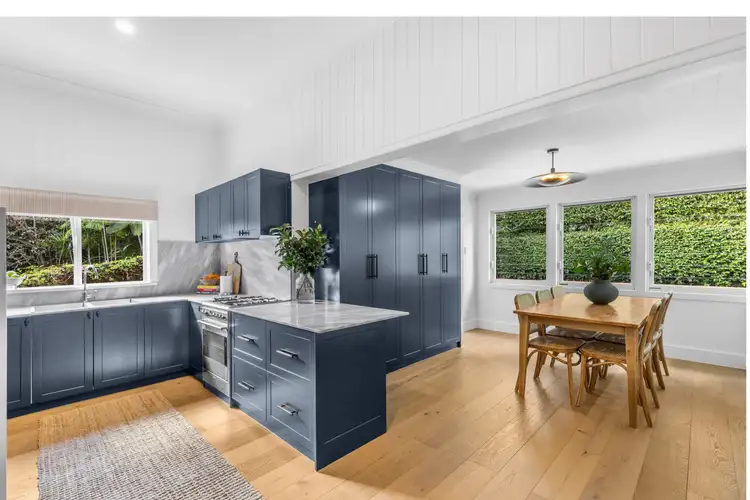
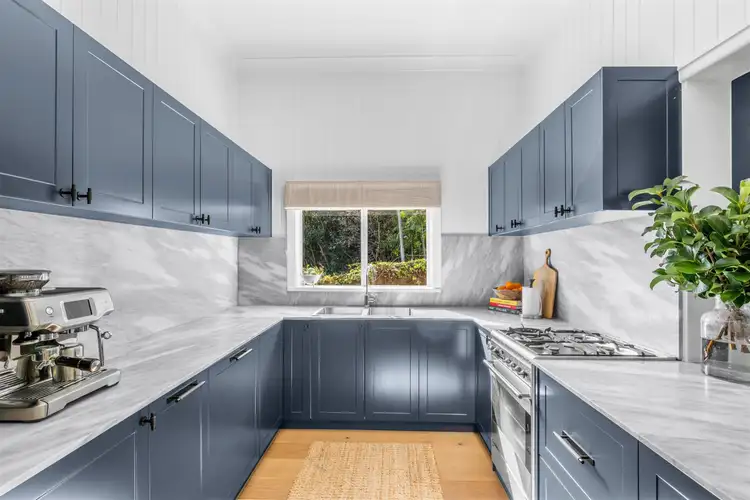
 View more
View more View more
View more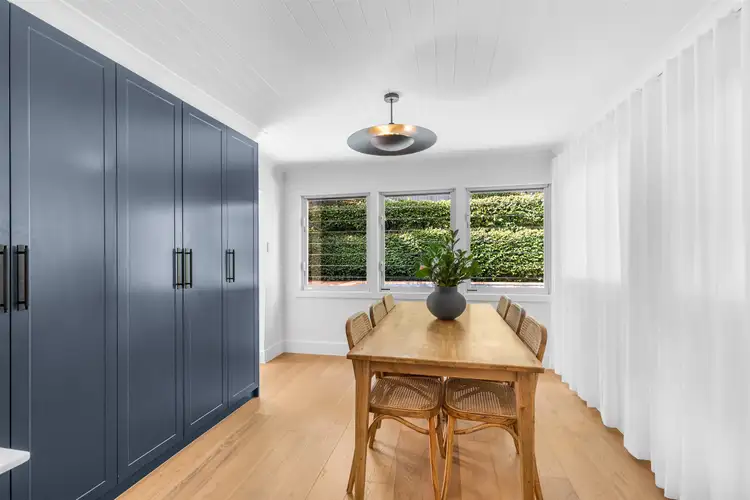 View more
View more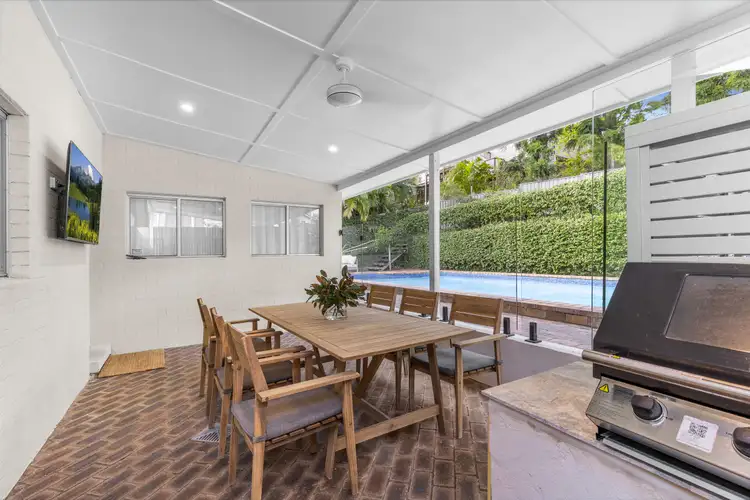 View more
View more
