This well-presented residence, crafted by Innovative Homes, is designed to deliver the perfect balance of luxury, comfort, and functionality. Boasting four spacious bedrooms and three stylish bathrooms, this home caters to growing families and modern lifestyles alike. The master suite impresses with a walk-in robe and a private ensuite featuring dual vanities, while the remaining bedrooms include built-in robes and are serviced by a main bathroom complete with a bathtub. A guest bedroom and bathroom downstairs provide added convenience for visitors or extended family.
The thoughtful layout features multiple living zones, including a front lounge, open family and dining area, and an upstairs rumpus/retreat with access to a private balcony fitted with a privacy shield. A study nook offers the ideal workspace for remote working or study needs. The designer kitchen comes with a butler’s pantry, cabinetry, stainless steel appliances, Bosch dishwasher, and water purifier system,perfect for everyday living and entertaining. Complementing this, the alfresco with tiled flooring and low-maintenance yard make outdoor living seamless and enjoyable.
Additional features include a double garage with epoxy flooring, built-in cabinets, and external roller door, along with a shed in the backyard for extra storage. Comfort and efficiency are ensured with climate control heating and cooling, a split system in the family room, 8kW solar panels, double-glazed windows, and intercom system. Premium touches such as timber flooring, laundry with cabinetry, and security doors further enhance the appeal. This home is the epitome of modern family living—ready to move in and enjoy.
The main features of the property:
- Land Size approx. 400sqm
- Built by Innovative homes builder
- 4 bedrooms
- 3 bathrooms
- Master bedroom with WIR
- Ensuite with dual vanities
- Remining bedrooms with BIR
- Main bathroom comes with bathtub
- Gust bedroom downstairs
- Bathroom downstairs
- Front Lounge
- Family and Dining area
- Rumpus/retreat with access to Balcony
- Privacy shield in the balcony
- Study nook
- Kitchen with butler’s pantry
- Stainless steal appliances
- Bosch dishwasher
- Buttler’s kitchen with cabinetry
- Water purifier throughout the house
- Laundry with cabinetry
- Alfresco with tiled flooring
- Cabinets in the garage
- Double garage with Epoxy flooring
- Garage with external roller door
- Climate control Heating and Cooling
- Split system in the family
- Security doors for backyard access
- Intercom
- Timber flooring
- 8KW solar panels
- Low maintenance yads
- Double-glazed windows
- Shed in the backyard
Chattels: All Fittings and Fixtures as Inspected as Permanent Nature
Deposit Terms: 10% of Purchase Price
Preferred Settlement: 30/45/60 Days
Located in the sought after Berwick waters estate closely to waterfront views. Makes this home a more desirable home for buyers. This home is close to;
- Tulliallan Primary School
- Berwick Chase Primary School
- Grayling Primary School
- Clyde Grammar School
- Hillcrest and River crest Christina College
- Kambraya College
- Clyde North Lifestyle Centre
- St. Germain shopping centre
- Eden Rise shopping centre
- Medical centers
- Hospitals
- Freeway and Highway
- Sporting facilities
- Cafes & Restaurants
- Parks & Playgrounds
For Top Quality Service and your Real Estate needs, please contact Raman Sidhu today and make this your next home.
PHOTO ID REQUIRED AT OPEN HOMES
Due Diligence Checklist
Every care has been taken to verify the accuracy of the details in this advertisement, however, we cannot guarantee its accuracy, and interested persons should rely on their own enquiries. Prospective purchasers are requested to take such action as is necessary to satisfy themselves of any relevant matters. The photo is for demonstrative purposes only. You can lean more by visiting the due diligence checklist page on the Consumer Affairs Victoria website https://www.consumer.vic.gov.au/housing/buying-and-selling-property/checklists/due-diligence
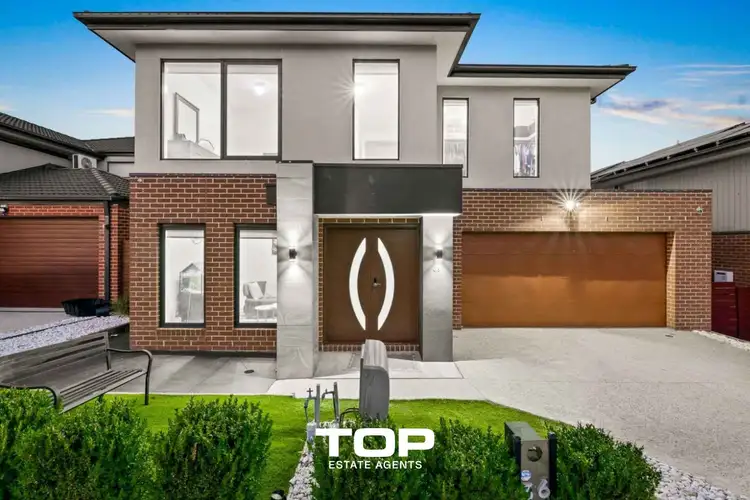
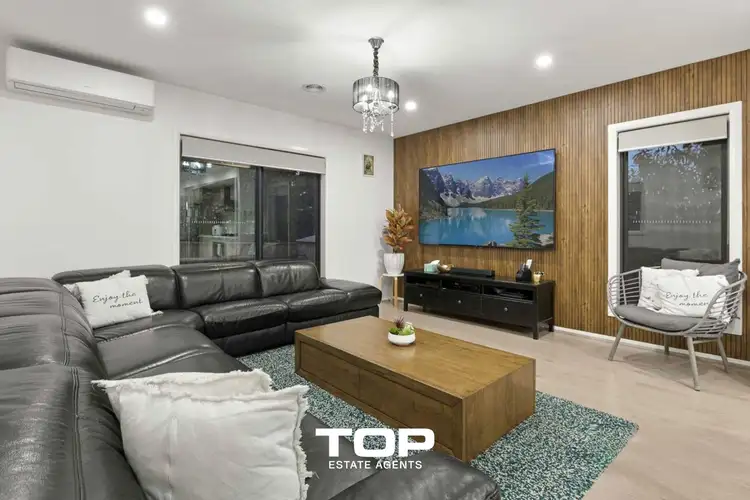
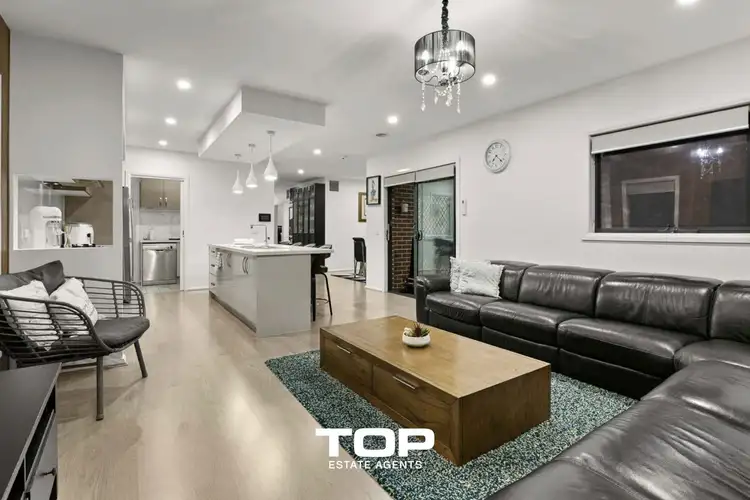
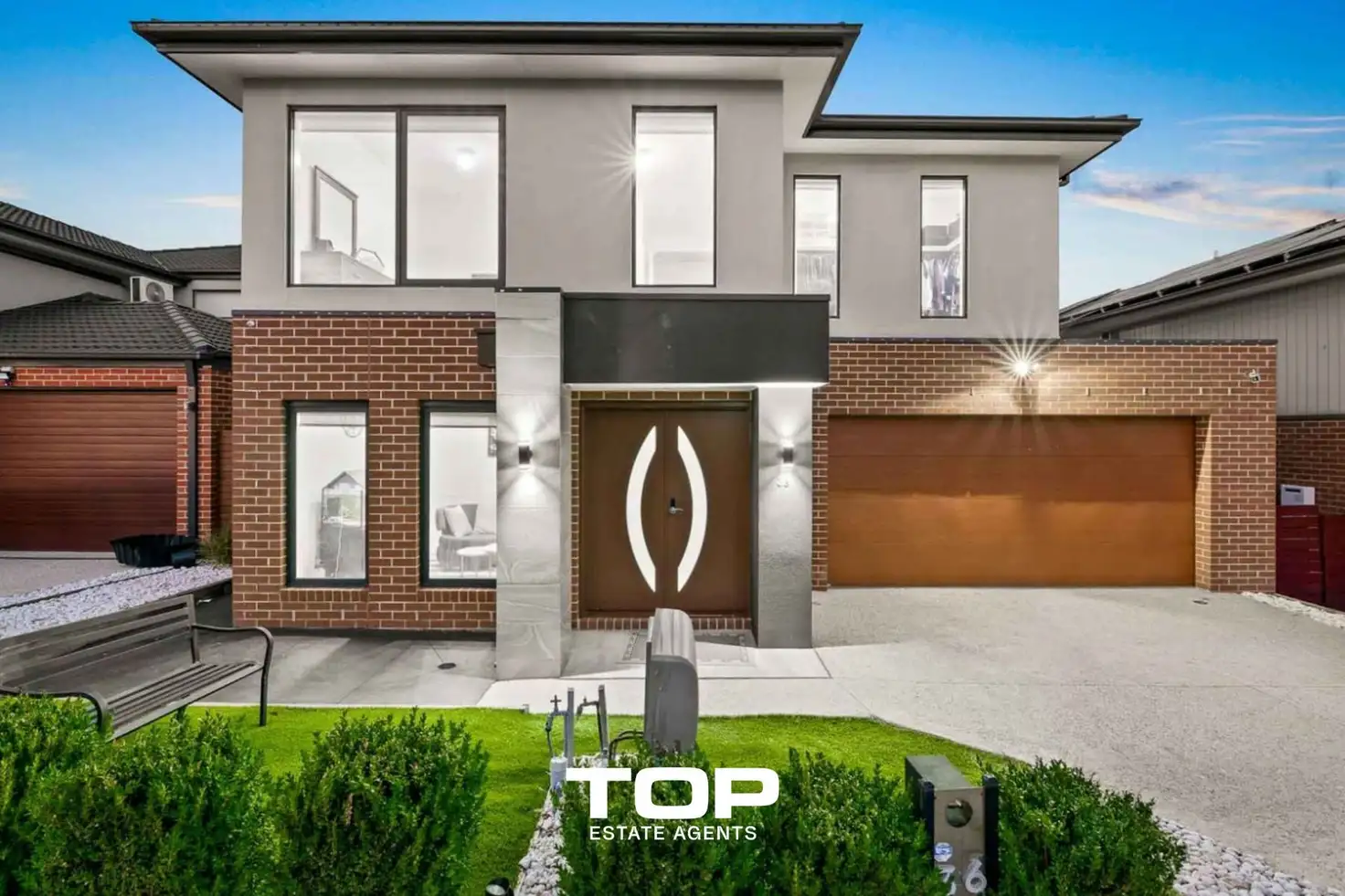


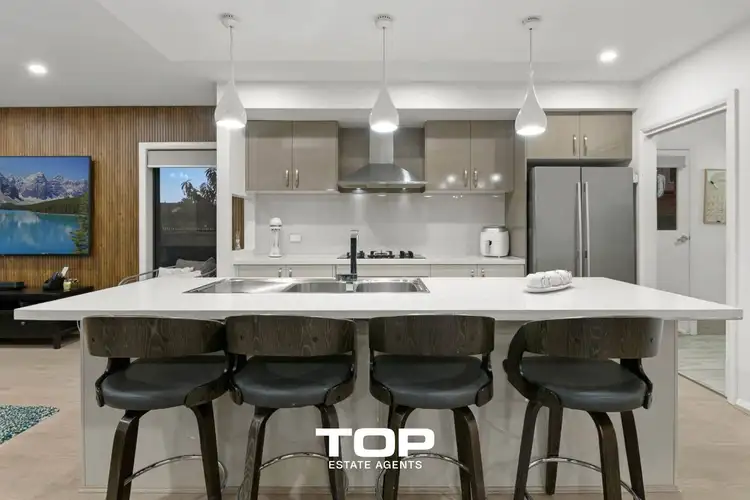
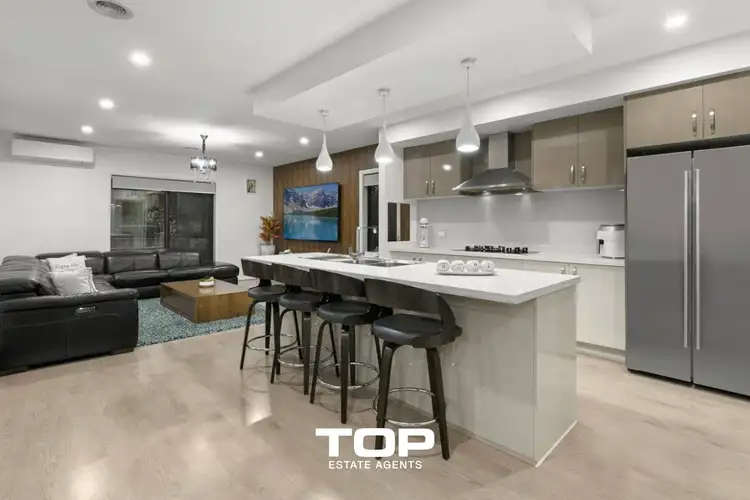
 View more
View more View more
View more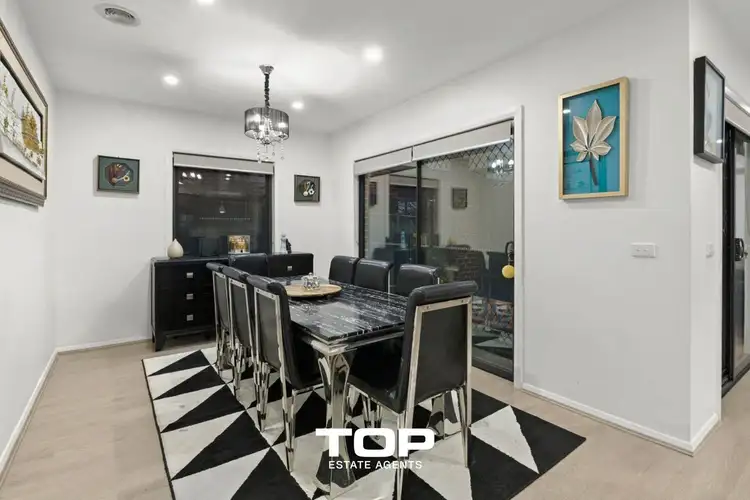 View more
View more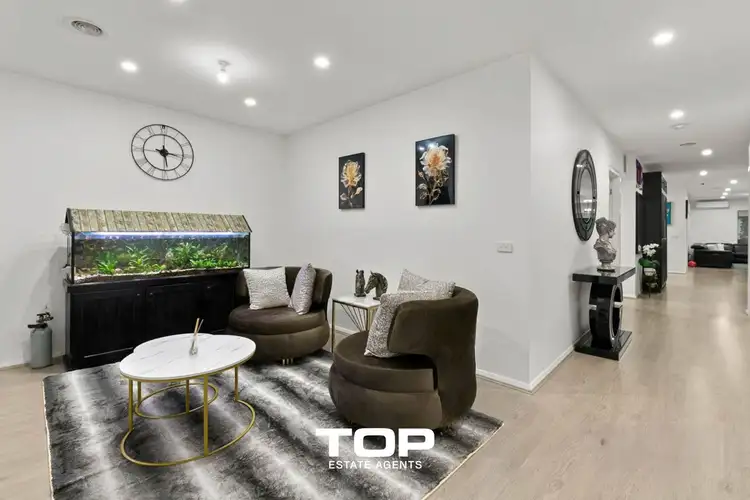 View more
View more
