All Offers This Weekend!
4 Bed • 3 Bath • 4 Car • 3073m²

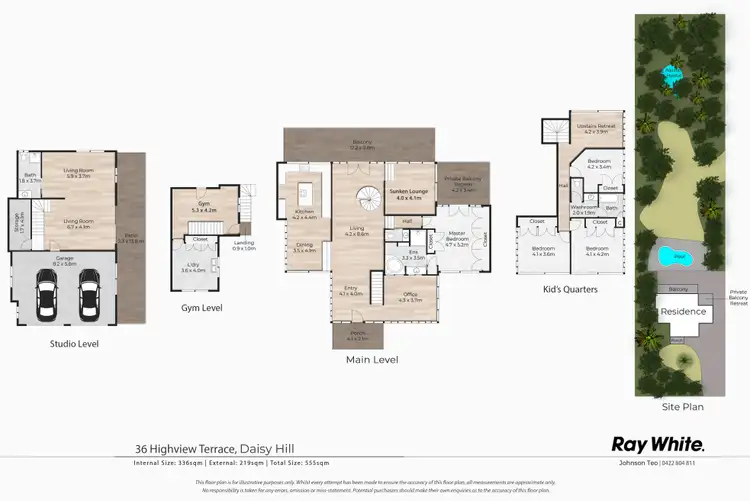
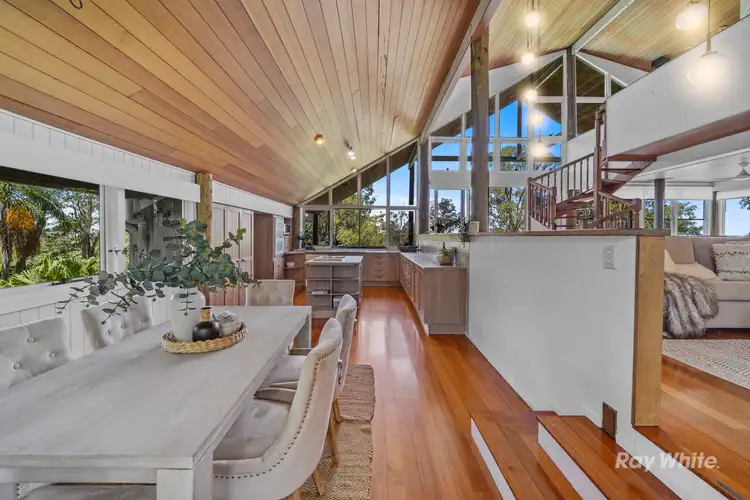
New
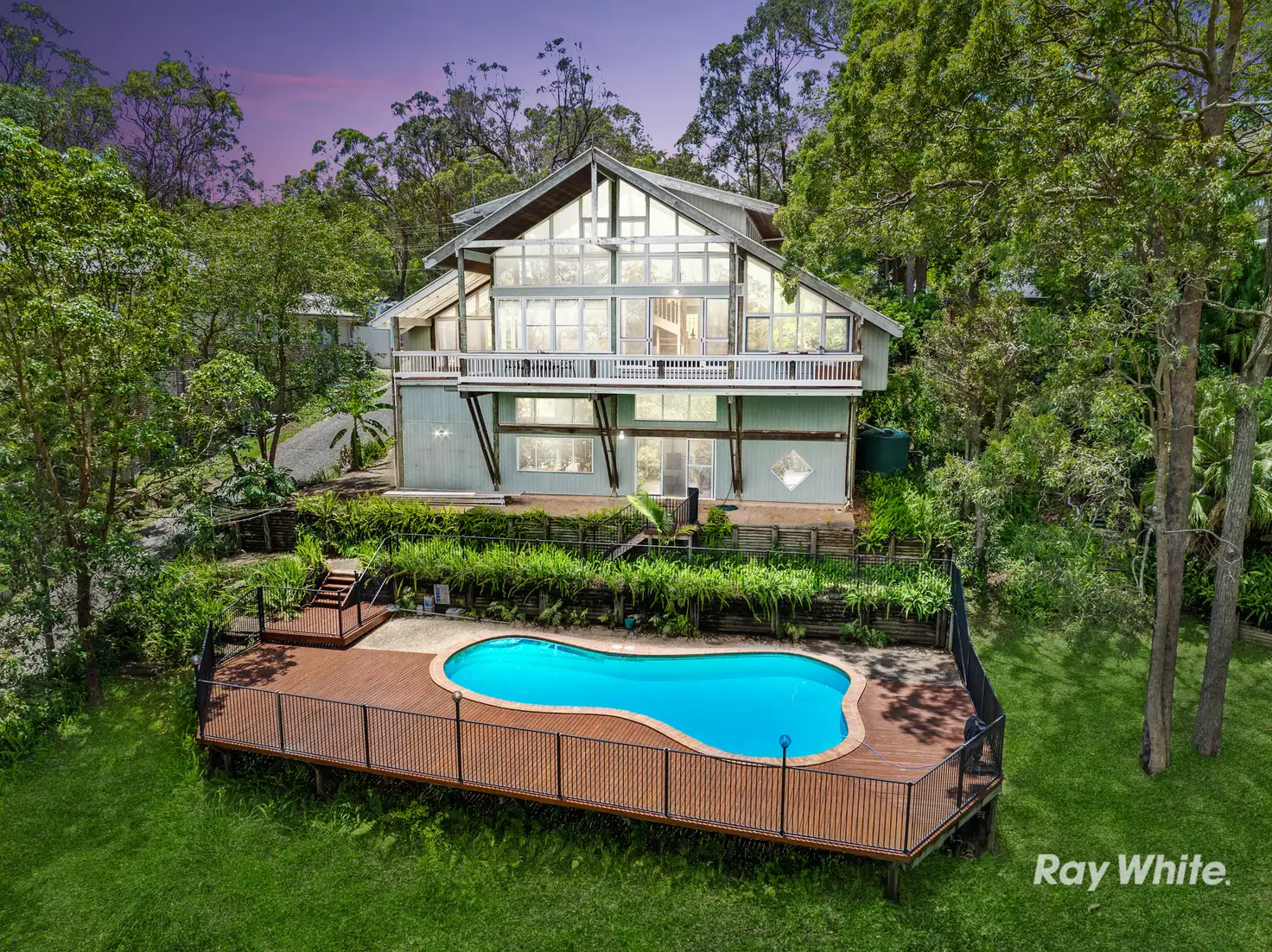


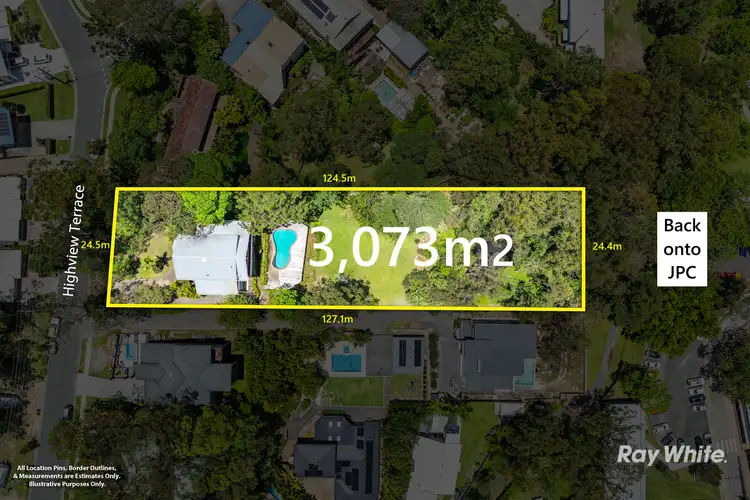
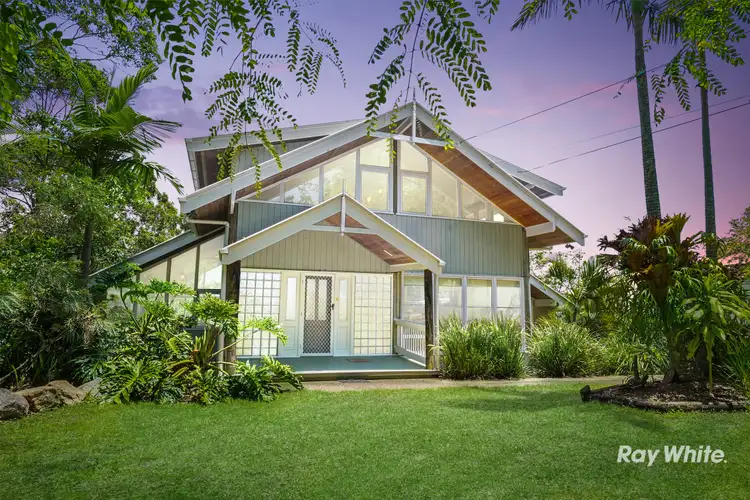
New
36 Highview Terrace, Daisy Hill QLD 4127
All Offers This Weekend!
- 4Bed
- 3Bath
- 4 Car
- 3073m²
House for saleNEW on Homely
Next inspection:Sat 29 Nov 10:00am
What's around Highview Terrace
House description
“A Dream for Sale: Iconic 4-Level Architectural Masterpiece on 3,073m² in Daisy Hill's Finest Enclave - Back onto JPC”
A rare architectural treasure, this 4-level Donald Spencer-designed residence is a 90's engineering masterpiece with sound-proofed construction, light-drenched interiors, verdant green exteriors, and sweeping views of the skyline, mountain ranges and glorious sunsets.
Blending New England charm - steep rooflines and dormer windows - with classic Queensland character, the home delivers more than 550m² of under-roof, light-filled glory. It also offers incredible versatility with 4+ bedrooms and 3.5 bathrooms over four levels on what was a groundbreaking form of sloped construction.
Positioned on a substantial 3,073m² block in Daisy Hill's most coveted enclave, the property also presents exciting potential for a 1 into 2 lot subdivision, or even 1-3 (*both subject to Council approval) for extended family or additional income via an additional constructed home. Tucked into a leafy, private pocket and unfolding with breathtaking impact from every angle, this unique, elevated 'pole' home feels like a hidden sanctuary, yet backs onto prestigious John Paul College, and is moments from the M1, parks, shops and transport.
From the curved driveway to the self-contained studio, landscaped gardens, lush lawns, sparkling pool, and treetop views, this is a once-in-a-lifetime opportunity to secure one of Daisy Hill's most remarkable homes. The original owner's brief to the visionary architect was that she "wanted the best of everything", and the current owner has tended lovingly to the home for 30 years, adding her own carefully curated touches. This is your chance to carry on a legacy of architectural excellence and timeless craftsmanship.
A Great Fit For:
• Multi-generational families seeking separate living zones and a self-contained studio
• Growing families wanting a kids' wing, play areas, and safe access to John Paul College
• Architecture and design lovers drawn to unique layouts, soaring ceilings, and timber finishes
• Entertainers who love outdoor gatherings, 2-level decks, and a resort-style pool
• Nature enthusiasts who love treetop views, wildlife and proximity to Daisy Hill Conservation Park
• Visionaries considering subdivision potential (STCA)
• Work-from-home professionals needing quiet office spaces and sound-proofed areas
• Car, boat, or RV owners requiring oversized garages and secure parking
Property Highlights:
• Architect-designed 4-level masterpiece with over 550m² of under-roof living
• Light-filled interiors featuring soaring cathedral ceilings, bespoke windows and Tasmanian Oak finishes
• Flexible multi-generational layout with self-contained studio and multiple living zones
• Dedicated kids' wing with 3x bedrooms, retreat space and stunning treetop views
• Luxurious master suite with balcony, corner spa ensuite, dual shower and private powder room
• 2-level outdoor entertaining oasis with sparkling pool, deck and expansive lawns
• Gym level with infrared sauna, massive laundry and potential for extra living/bedroom conversion
• Oversized double garage + storage ideal for RVs, tools or a wine cellar
• Prestigious location backing onto JPC, minutes to shops, M1, parks and Daisy Hill Conservation Park
Interiors: Spacious, Sun-Filled Interiors with Soaring Cathedral Ceilings
Step inside and discover a home of incredible scale and sophistication that will grandly reveal its luxury-designed treasures behind an unassuming, but beautiful facade. Featuring polished Tasmanian Oak floors, soaring cathedral ceilings, and floor-to-ceiling clerestory windows, this home effortlessly combines elegance with originality. On the functional side, a ducted Vacu-Maid system will make vacuuming a breeze, plus an internal laundry chute from the top and second level bathrooms connect directly to the laundry. No more carrying the kids' laundry down the stairs!
1. Main Level
Living areas on this level include a home office at the front of the home which could become another living area with its light-filled, leafy views. Passing a cosy bench seat, the warm welcome bursts forth with an inviting lounge area, and a formal dining room and a kitchen which features an island bench with gas cooktop, double ovens, a pantry, deep farmhouse sinks, a dishwasher, and lots of stunning Tasmanian Oak cabinetry. A sunken lounge with bay windows and a fireplace will offer an inviting sanctuary in the colder months, and all of these living areas have breathtaking views.
The master suite offers a bedroom with raked ceilings, a serene private balcony, a separate powder room, full-length wardrobe space and a luxurious ensuite with a bubbling corner spa, a 'his and hers' shower, and a unique self-draining planter box for your favourite tropical greenery.
This level is also an entertainer's dream with a timber deck that spans the entire length of the home. It offers breathtaking sunset views, as well as the chance to spot a wallaby in the back yard, a koala in one of the trees or ducks in the small dam at the back of the property.
2. Kids' Quarters
Heading up the divine curved staircase, are where the house and the treetops meet in a mezzanine design. Here, there is another sublime retreat, complete with mountain-top vistas. Known as the 'junior wing', this level has 3 sizeable bedrooms, all with raked ceilings, ceiling fans, built-ins, and enough room for a study nook. It also has a big bathroom with a shower/bath, and a separate powder room.
3. Gym Level
Down the stairs from the main level is what is known as the 'gym' level, which is an expansive space with enough room for a dedicated home gym/yoga zone, and currently houses a 4-person infrared sauna. There is also a storage room here as well as a massive laundry that's bigger than an average bedroom! Alternative functionality could easily be applied here too, with the addition of an ensuite, another bedroom, or another living area (perhaps a dedicated kids' TV room or a home theatre?)
4. Studio Level
Down to the 4th level, you'll find a self-contained studio with 5+ metre ceilings and a private entrance. It boasts a dining room, living room, a bedroom with a bespoke diamond-shaped window, and an ensuite bathroom. This space has access to the secure 2-car garage which has storage and high ceilings ideal for your RV. This level would make an ideal teenager or elderly parent's retreat. There is also a separate storage room which would make the ideal wine cellar!
Exteriors: Acreage-Style Oasis with Legendary Entertaining Spaces
Accessed from the studio level and down a series of stairs is where the fun well and truly begins! This outdoor entertaining area spans 2 levels, and boasts a sparkling pool, a sprawling pool deck, and views to the lush outdoor grounds. Surrounded by an abundance of native trees that form a private oasis, entertaining will never be the same again (the owners have held parties and music concerts here that have been deemed 'legendary'). There is an expanse of grassy lawn for the kids and their furry friend to frolic on, and room for a kids' playscape, cricket pitch, some raised gardens bed, a chook pen … the list is endless. JPC is literally a short walk away from the backyard (so the kids can sleep in a little longer) and a semi permanent aquatic habitat for birds and wildlife will provide endless hours of tadpole-searching fun. This is acreage living at its best!
Recent upgrades in the last three years include a new hot water system, new pool pump and new guttering and roof check. There is also an Exterra termite monitoring system that has been in place for 30 years with proven reliability, and the roof is corrugated Colorbond.
Prime Location - What's Nearby
• Schools: Daisy Hill State School, St Edward's Catholic Primary School, John Paul College
• Childcare: Several daycare and preschool centres in Daisy Hill
• Shops: Chatswood Village Shopping Centre, Logan Hyperdome, local cafés and small shopping precincts
• Amenities: Metro South hospital, GPs, allied health services and gym facilities close by
• City & Coast access: 25 minutes to Brisbane CBD and 40 minutes to the Gold Coast via the M1
• Public transport: Regular TransLink bus services, close to Southeast Busway and major transport links via nearby train stations
• Recreation: Daisy Hill Conservation Park with walking, mountain bike, and horse-riding trails and Daisy Hill Koala Centre.
Why You'll Love It
A rare architectural gem with soaring ceilings, multiple living zones, and a self-contained studio. Entertain by the pool, enjoy treetop privacy, and embrace space, lifestyle, and endless possibilities on 3,073m².
Make the next scheduled inspection - properties like this are once in a lifetime!
Disclaimer: All information contained herewith, including but not limited to the general property description, price and the address, is provided to Ray White Springwood & Shailer Park by third parties. We have obtained this information from sources we believe to be reliable; however, we cannot guarantee its accuracy. The information contained herewith should not be relied upon and you should make your own enquiries and seek advice in respect of this property or any property on this website.
Property features
Balcony
Built-in Robes
Deck
Dishwasher
Ensuites: 1
Floorboards
Outdoor Entertaining
In-Ground Pool
Remote Garage
Rumpus Room
Secure Parking
Study
Toilets: 4
Building details
Land details
Property video
Can't inspect the property in person? See what's inside in the video tour.
Interactive media & resources
What's around Highview Terrace
Inspection times
 View more
View more View more
View more View more
View more View more
View moreContact the real estate agent

Johnson Teo
Ray White Springwood & Shailer Park
Send an enquiry
Nearby schools in and around Daisy Hill, QLD
Top reviews by locals of Daisy Hill, QLD 4127
Discover what it's like to live in Daisy Hill before you inspect or move.
Discussions in Daisy Hill, QLD
Wondering what the latest hot topics are in Daisy Hill, Queensland?
Similar Houses for sale in Daisy Hill, QLD 4127
Properties for sale in nearby suburbs

- 4
- 3
- 4
- 3073m²