Elegantly reimagined by Burley Katon Halliday to showcase the natural beauty of its Chinamans Beach setting, this spectacular 1920s-style home captures breathtaking Middle Harbour views. Offering rare gated access to foreshore pathways leading to neighbouring Rosherville Reserve and directly to the beachfront, this residence is a true sanctuary. Facing due north and privately framed by lush tropical landscaping, it embodies the timeless appeal of Mosman's golden triangle and its unrivaled lifestyle benefits.
Unapologetically glamorous, newly refinished limewashed American oak flooring acts as a timeless backdrop to a striking selection a marble and romantic curvature. A collection of three nostalgic archways frames the extraordinary views upon the terrace whilst paying homage to the home's classic architectural style. At the heart of the layout lies the living and dining rooms, which are warmed by a gas EcoSmart fireplace. Delighting in both harbour views and leafy privacy, the kitchen basks in a dual aspect and opens to Juliet balconies via a combination of bi-fold and French doors. Finished to an impossibly high standard, the kitchen is anchored by a four-metre-long island bench topped in a newly re-honed Calacatta gold marble. Sure to impress even the most discerned entertainer, two 900mm Wolf ovens, an inset Miele gas cooktop and a Subzero refrigerator are seamlessly integrated within the abundance of kitchen joinery.
Suited to all stages of family life, the versatile layout provides for three potential master suites. Crowned by a whole floor parents' or guest retreat, the top floor terrace takes in a breathtaking elevated perspective of Middle Harbour and Chinamans Beach. Adjoining a five-star bathroom, the upstairs bedroom has private access to a clawfoot bathtub in front of an opulent wall of Norwegian rose marble. Conveniently set on the same level as the primary living areas, the second master bedroom option delights in postcard views and benefits from the two-way fireplace in the lounge room. Also connecting to a palatial marble ensuite, innovative design stylishly zones the chandelier lit ensuite off the secondary master. Lastly the third potential master rests poolside and basks in both idyllic views and a tranquil garden aspect. Again, with private access to a marble ensuite, the sleeping quarters and ensuite both open out to relaxing garden oasis. Two more bedrooms are placed on the lower level with the flexibility to connect as one oversized room. Polished concrete grounds the poolside rumpus room with patterned tiles personalising the terrace for a picturesque passage to the north facing concrete swimming pool.
Privately set down from the streetscape upon a blue-chip 687qm waterfront reserve landholding, become established within Mosman's most revered harbourside community. Consumed by the foreshore setting, enjoy unbeatable access to Chinamans Beach, Balmoral cafes, The Spit Marinas and city bus transport.
• Luxe chandelier in the entertainer's dining room
• Mirrored walls and inset shelves in the lounge
• Two-way fireplace heating lounge and bedroom
• Sliding glass doors to protected dining terrace
• Meals area and Juliet balconies off the kitchen
• Kitchen with stainless steel and marble benches
• Four pendants above the marble kitchen island
• Butlers' pantry with second dishwasher
• Two Wolf ovens, gas cooktop and Subzero fridge
• Rumpus/second living space opening to pool area
• Top floor with mirrored wall reflecting the epic views
• Ample built-in robes and integrated study stations
• Beds four and five with the ability to be combined
• Two lots of head height walk-in roofline storage
• Four bathrooms grounded by Carrara marble mosaics
• Marble vanities, underfloor heating, towel heating
• Smart home system, alarm and intercom system
• Sonos indoor and outdoor surround sound system
• Newly repainted inside and out, retractable awnings
• Stone bench seat and views in the pool area
• Chic Mediterranean inspired waterline pool tiling
• Manicured lawns, Frangipanni and tropical gardens
• Large laundry room plus storerooms and alcoves
• 100m to Rosherville Reserve, 200m to shoreline
• 900m to Balmoral Beach and Balmoral Beach Club
*All information contained herein is gathered from sources we consider to be reliable. However we cannot guarantee its accuracy and interested persons should rely on their own enquiries.
For more information or to arrange an inspection, please contact Geoff Smith on 0418 643 923 or Geoff Allan on 0414 426 424 or Vincent Wong on 0411 196 813
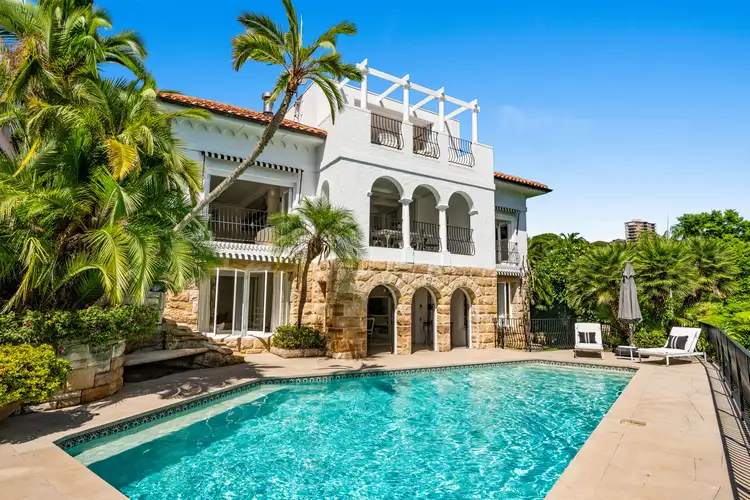
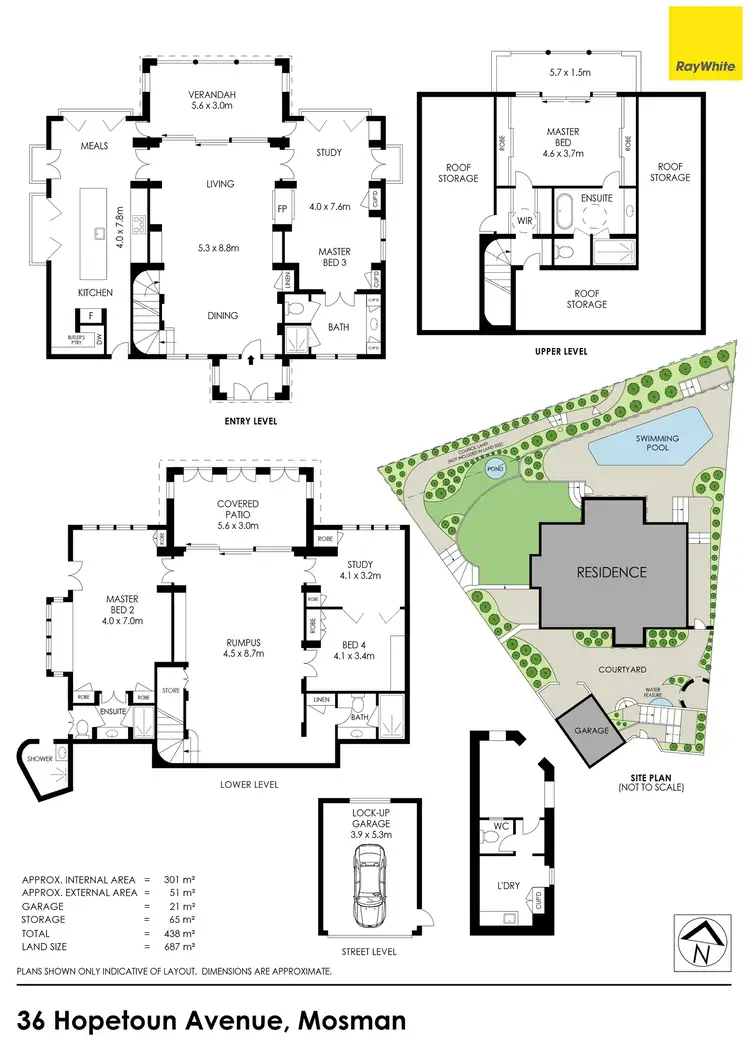
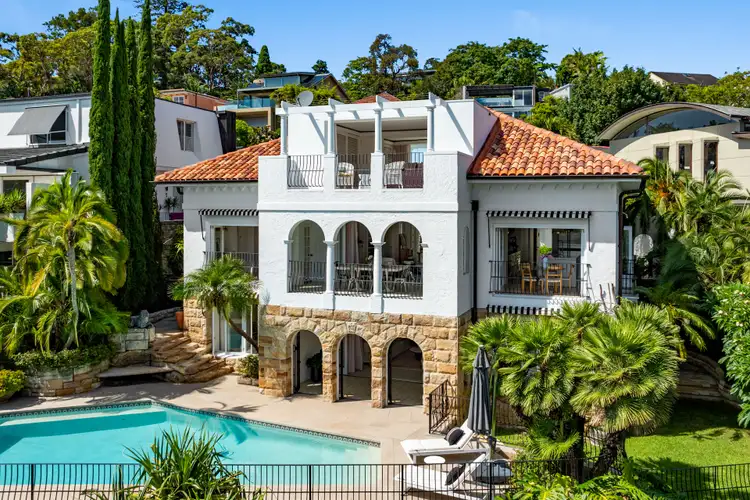




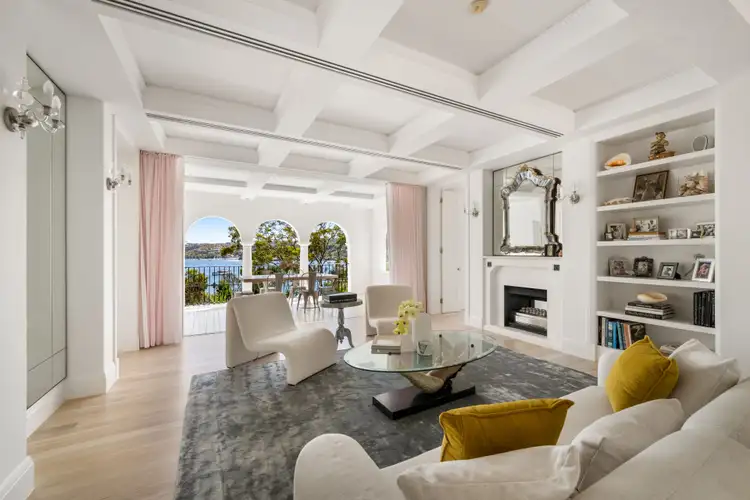
 View more
View more View more
View more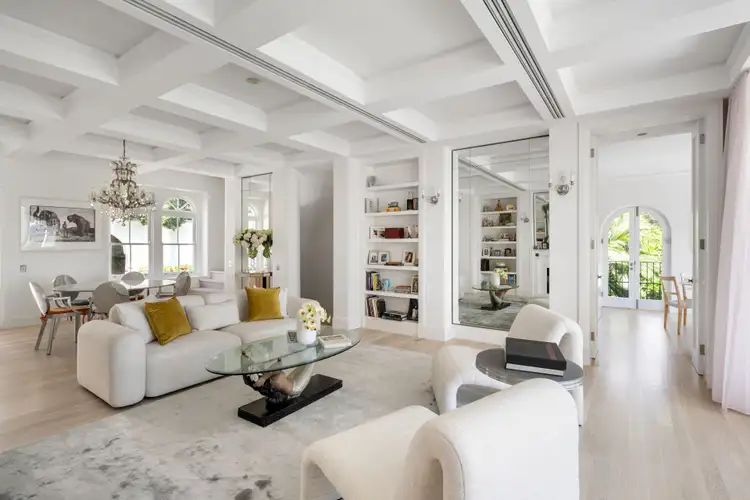 View more
View more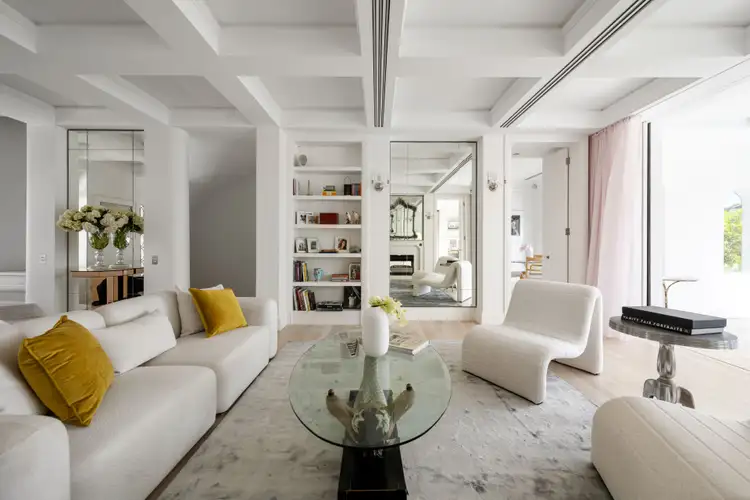 View more
View more
