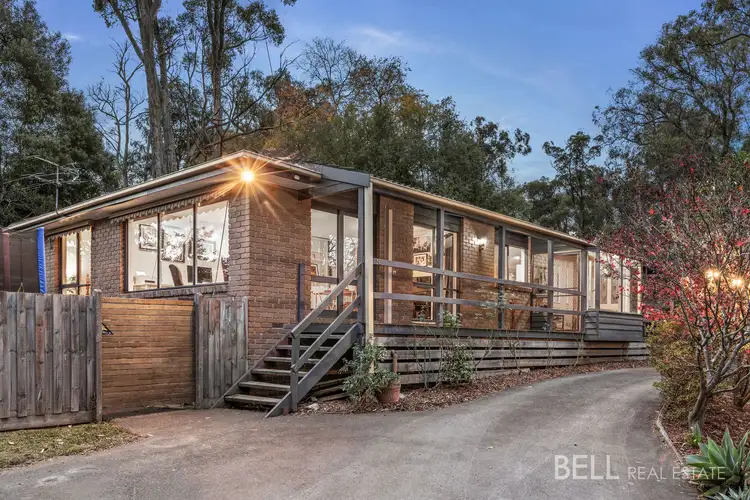Set well back into the Mount Evelyn landscape and welcomed by a semi-circular driveway wrapped by a facade of stunning autumnal trees, this serene sanctuary captures the very essence of a fresh-air lifestyle - peaceful, private, and full of promise. Here, native birdsong provides the morning soundtrack and golden leaves crunch underfoot in the cooler months, while the elevated outlook offers tranquil treetop views year-round.
The home itself is a haven of comfort and flexibility, with a generous floorplan designed for everyday ease and future potential with some modern upgrades. New elegant vinyl flooring brings a fresh touch to the living spaces, while the central kitchen with gas cooking anchors two separately zoned living domains - ideal for busy households or those who love to entertain. A smart layout positions the primary bedroom (with ensuite and walk-in robe) at one end for privacy, while the remaining bedrooms retreat behind a statement barn door with their own bathroom - tucked away and perfectly peaceful.
Whether you're sharing coffee on the front veranda as the sun rises or enjoying BBQs on the covered rear patio while kids and pets roam safely in the fully fenced yard, the outdoor lifestyle here is effortless. There’s even space for a trampoline, and a 5x3m workshop ready to become your gym or creative studio. A single garage, double carport (that could easily be enclosed) and extra parking for the caravan, boat or trailer completes the package.
With freshly painted interiors, ducted heating, split systems, and wonderful neighbours in a tightly held community, the living is easy. Move your family here, ready for life’s next chapter, and immerse yourselves in the warm, welcoming lifestyle that only a place like Mount Evelyn can offer. Plus, with Joy Avenue Pre-school, Mt Evelyn Primary, the Warby Trail, Aqueduct Walk and the township’s cafés all within walking distance - you’ll feel worlds away yet wonderfully connected.
At a Glance:
• Peaceful 1027m² (approx.) block with dual access driveway
• Secure entrance behind two security doors
• Brand new vinyl flooring and freshly painted interiors (most but not all rooms)
• Dual living zones with central kitchen and gas cooking
• Primary bedroom with ensuite and WIR plus two zoned bedrooms and family bathroom
• Front veranda and covered rear patio for year-round enjoyment
• Fully fenced backyard ideal for kids and pets
• Ducted heating and split systems for seasonal comfort
• Single garage plus double carport with extra parking space for caravans/boats
• 5x3m workshop shed + small garden shed
• Close to schools, trails, cafés and community amenities
• Incredible neighbours and a strong community vibe
Disclaimer: All information provided has been obtained from sources we believe to be accurate, however, we cannot guarantee the information is accurate and we accept no liability for any errors or omissions (including but not limited to a property's land size, floor plans and size, building age and condition) Interested parties should make their own enquiries and obtain their own legal advice.









 View more
View more View more
View more View more
View more View more
View more


