$512,000
3 Bed • 2 Bath • 2 Car • 692m²
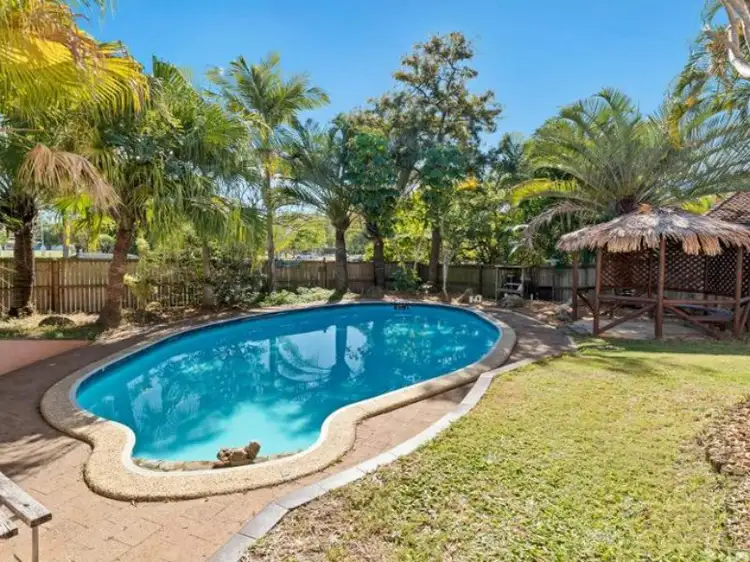
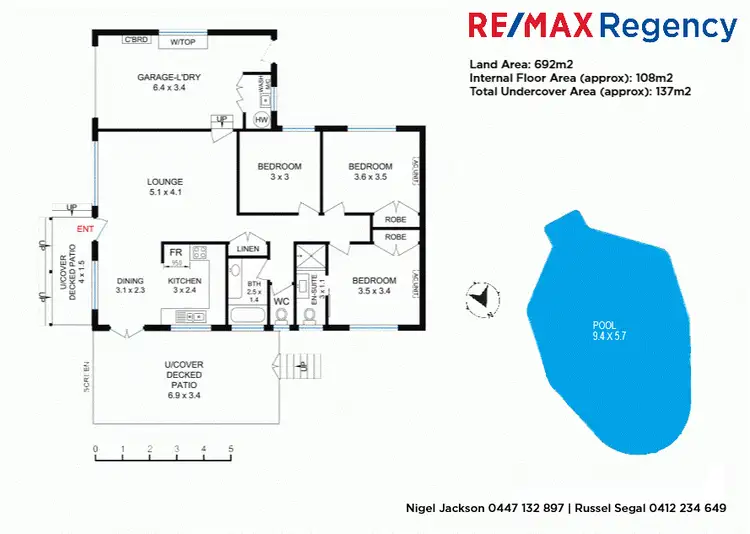
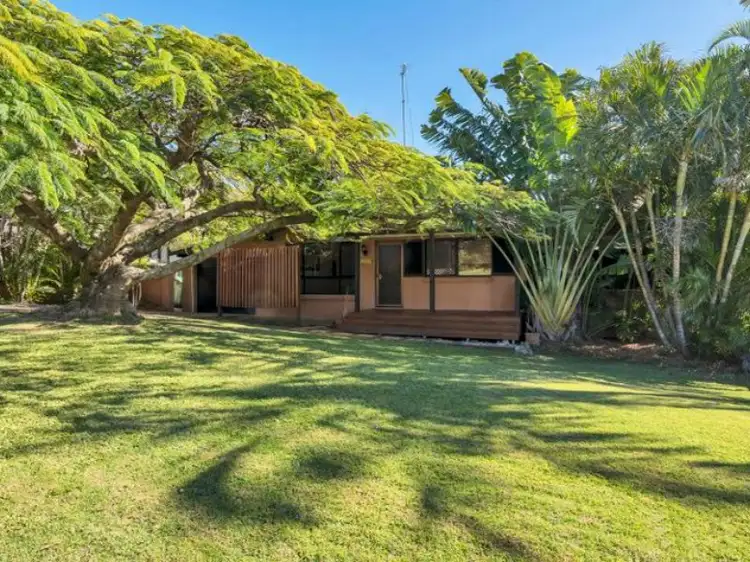
+7
Sold
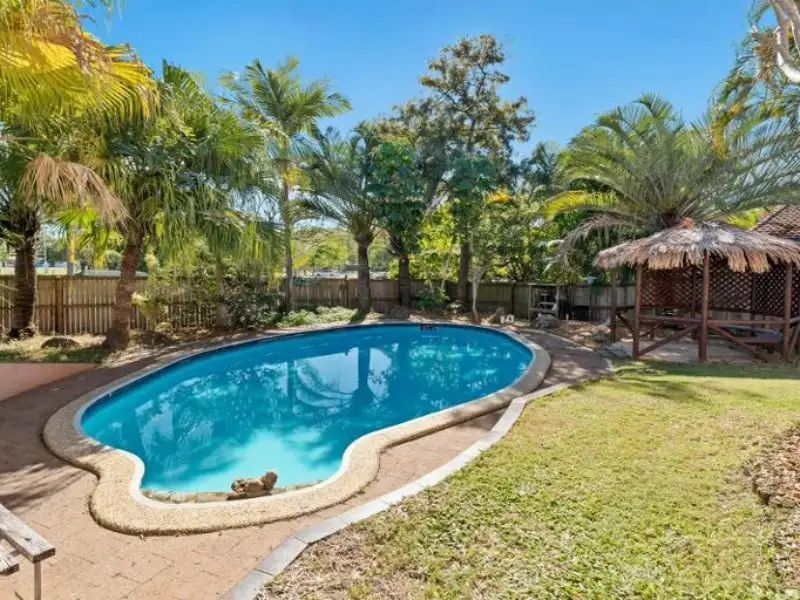


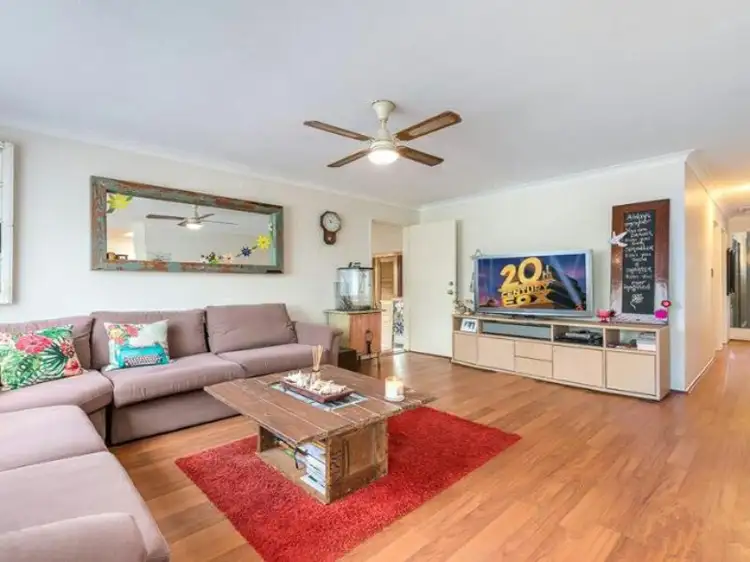
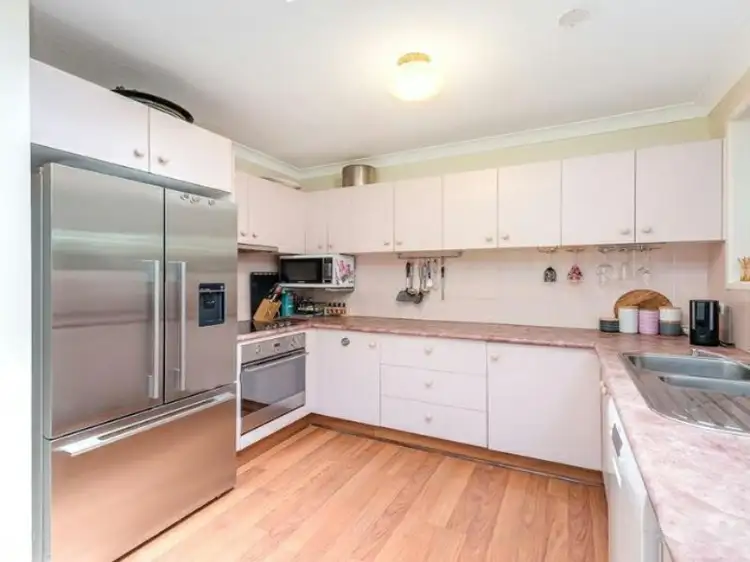
+5
Sold
36 Kerria Crescent, Ashmore QLD 4214
Copy address
$512,000
- 3Bed
- 2Bath
- 2 Car
- 692m²
House Sold on Sun 17 Feb, 2019
What's around Kerria Crescent
House description
“CONTRACT COLLAPSED - BACK ON THE MARKET - REDUCED TO SELL!”
Property features
Other features
Gazeebo & BBQ AreaLand details
Area: 692m²
Interactive media & resources
What's around Kerria Crescent
 View more
View more View more
View more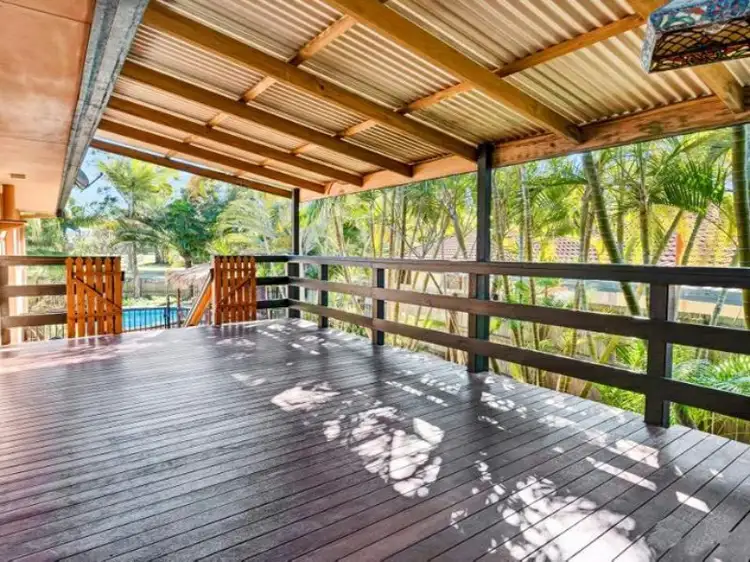 View more
View more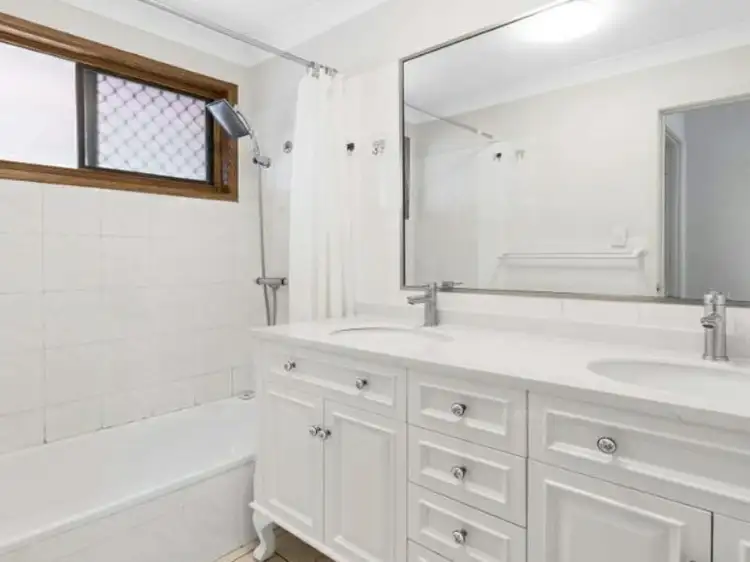 View more
View moreContact the real estate agent

Nigel Jackson
RE/MAX Regency Gold Coast
0Not yet rated
Send an enquiry
This property has been sold
But you can still contact the agent36 Kerria Crescent, Ashmore QLD 4214
Nearby schools in and around Ashmore, QLD
Top reviews by locals of Ashmore, QLD 4214
Discover what it's like to live in Ashmore before you inspect or move.
Discussions in Ashmore, QLD
Wondering what the latest hot topics are in Ashmore, Queensland?
Similar Houses for sale in Ashmore, QLD 4214
Properties for sale in nearby suburbs
Report Listing
