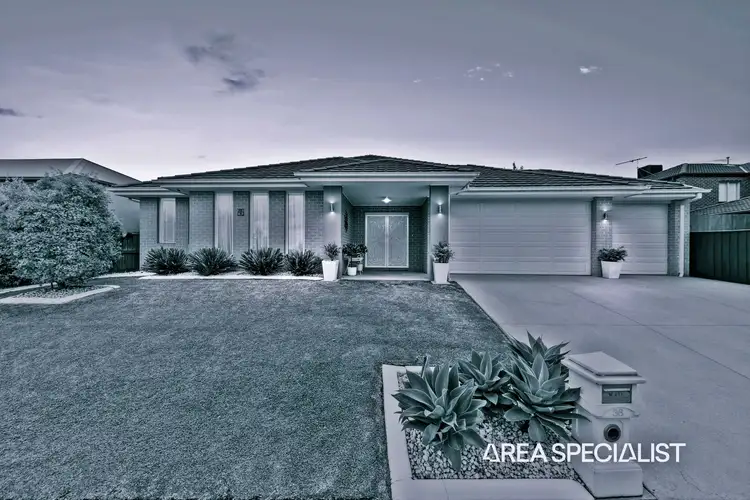Its Addressed:
Introducing 36 McGarvie Crescent, a captivating residence nestled in the picturesque Heritage Springs Estate. This home is a blend of contemporary design and functional elegance, offering an unparalleled living experience.
Upon arrival, the striking facade commands attention, overlooking lush parklands and boasting a triple car garage for convenience and storage. Stepping through the grand double doors, you're greeted by an inviting entrance foyer, setting the tone for the refined interiors within.
The master bedroom retreat is a sanctuary in itself, featuring a spacious dressing room and a luxurious ensuite with double vanity, a large shower, separate toilet, and a relaxing bath.
The home seamlessly integrates various living zones, including a formal living area or optional study space, a grand open-plan living, kitchen, and dining area ideal for gatherings, and an expansive rumpus room at the rear for entertainment.
The chef's dream kitchen is equipped with a large island bench, ample storage, stone benchtops, a 900mm gas cooktop & electric oven, dishwasher, and a convenient butler's pantry.
Adjacent is the laundry space, strategically placed for ease of use and functionality.
Three additional bedrooms, all with built-in wardrobes, share a well-appointed main bathroom with a shower, bath, stone vanity, and a separate toilet.
Outdoor entertaining is effortless with multiple areas designed for relaxation and socializing.
The primary outdoor entertaining space, accessible from the dining and rumpus rooms, offers a seamless indoor-outdoor flow. A second outdoor area features a spa with glass fencing, providing a tranquil retreat. This secondary outdoor entertaining space also offers the opportunity to be used as a carport for extra storage if desired, as it is conveniently located off the garage which has rear roller door access.
The manicured garden, complete with a garden shed, offers a blend of beauty and functionality. This is a perfect space for the avid gardener or simply for the kids and pets to run around and enjoy. Notable features of this home include ducted heating, evaporative cooling, a gas feature fireplace in the main living area, quality window coverings, and abundant storage options throughout.
Located in the highly sought-after Heritage Springs estate, this residence offers easy commuting options with proximity to Pakenham Train Station and M1 Freeway access.
Additionally, it is within walking distance or a short drive to Pakenham Springs Primary School and the Heritage Springs Shopping Centre.
Experience the epitome of modern living in this meticulously crafted home at 36 McGarvie Crescent, where every detail is designed to enhance your lifestyle.
For more Real Estate in Pakenham contact your Area Specialist.
Did you know we have a rental department who can service your investment properties?
Our rental department has appraised this property for $700/week.
If you would like more information please get in contact.
Note: Every care has been taken to verify the accuracy of the details in this advertisement, however, we cannot guarantee its correctness. Prospective purchasers/tenants are requested to take such action as is necessary, to satisfy themselves with any pertinent matters.








 View more
View more View more
View more View more
View more View more
View more
