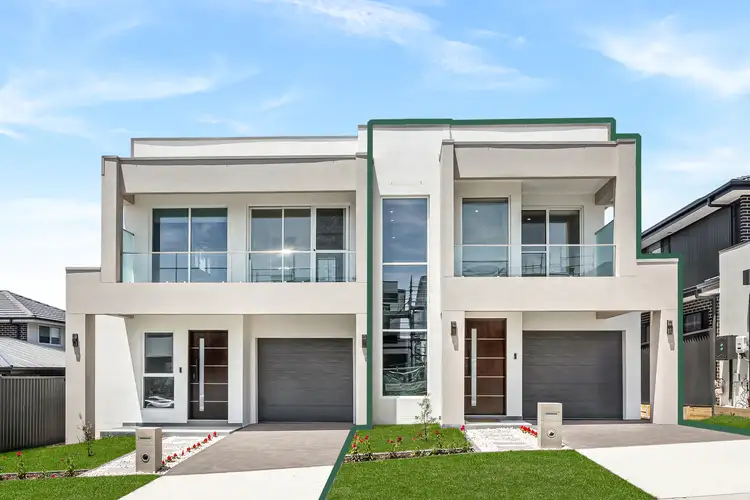Situated in a peaceful and highly sought-after neighborhood, this brand-new luxury residence is a masterpiece of modern living and is an amazing size of 30.8 sq. Thoughtfully designed to harmonize indoor and outdoor spaces, it offers a sanctuary of comfort, style, and tranquility. Every detail of this exceptional home has been meticulously crafted to cater to the needs of contemporary families, ensuring an unparalleled living experience. Perfectly positioned for convenience, the home is just moments away from Norwest Christian College, Riverstone Train Station, local shopping precincts, esteemed schools, premium childcare facilities, and a host of essential amenities. This prime location seamlessly blends accessibility with serenity, making it an ideal choice for families seeking both connectivity and a peaceful retreat.
Upon entry, a welcoming front living room sets the tone for warmth and versatility. This inviting space is perfect for quiet relaxation, intimate gatherings, or entertaining guests. Moving further into the home, the expansive open-plan living, dining, and kitchen areas create a vibrant and sophisticated heart of the residence, effortlessly blending elegance with everyday practicality. Designed for seamless indoor-outdoor living, the generous living space extends to an alfresco entertaining area and a beautifully landscaped backyard. Large glass doors flood the interiors with natural light, enhancing the sense of openness and connection to the outdoors. Whether hosting lively gatherings or unwinding in a private retreat, this space caters to every lifestyle need.
At the core of the home is a designer kitchen that balances functionality with high-end aesthetics. Equipped with premium appliances, including a five-burner gas cooktop and oven, this culinary haven is perfect for both home chefs and casual cooks alike. The sleek stone benchtops and sophisticated splashbacks add a touch of luxury, while statement lighting creates an inviting ambiance. The central island benchtop, complete with an eat-in breakfast bar, encourages casual dining and social interaction. A spacious walk-in pantry, featuring a secondary kitchen sink and ample storage, ensures effortless meal preparation and organization.
The accommodation is designed to provide comfort, privacy, and versatility. Five generously sized bedrooms offer ample space for the entire family. Four of these bedrooms are fitted with built-in wardrobes for seamless storage solutions. The master suite is a private oasis, boasting a walk-in wardrobe and an modern ensuite, adding a touch of luxury to daily routines. Adding to the home's thoughtful design, the fifth bedroom is conveniently located on the ground floor, adjacent to a full bathroom. This flexible space is ideal for multigenerational living, guest accommodation, a home office, or even a dedicated playroom for children, catering to the diverse needs of modern families.
Combining contemporary elegance with everyday practicality, this residence offers an unrivaled lifestyle in a prime location. A perfect blend of luxury, convenience, and functionality, it is a home designed for those who appreciate quality living. Don't miss the opportunity to make this exquisite property your own.
Features you are sure to love:
- Brand New home
- Builder: Punia Homes
- House Size 30.8 sq
- LED lights throughout the home
- Ducted air conditioning
- Formal living area upon entry
- All bathrooms with floor to ceiling tiles
- Rumpus room upstairs with access to balcony
- Outdoor alfresco with kitchen sink and gas cooktop
- Single lock up garage with internal access
Disclaimer: All information contained herein is obtained from property owners or third-party sources which we believe are reliable. We have no reason to doubt its accuracy, however we cannot guarantee it. All interested person/s should rely on their own enquiries.








 View more
View more View more
View more View more
View more View more
View more
