36 Nullagine Street, Fisher is sure to be the home you fall in love with, greeting you with charm, beautiful front garden roses and ample accommodation for everyone in the family.
Keep entertaining your guests separate from the rest of the home, where the formal dining and living spaces can be closed off by beautiful windowed double doors. The entryway from the living to the dining is separated by an inviting archway to add to the home's charm.
The beautiful kitchen lives in the centre of the home, with peaceful, green views out to the back garden. This part of the house has a great amount of flexible living, entertain your guests in the sitting area or informal dining space, all open plan with the kitchen. This includes an L shaped stone kitchen bench, ample storage and a dishlex dishwasher, smeg electric double wall oven and cooktop.
Exit this space out to the back deck that overlooks the established trees and shrubbery in the backyard. Terracotta coloured bricks pave the way to an outdoor dining space, the clothesline and the garage that closes at the front.
As for accommodation there are four bedrooms + a study, perfect for a growing family, each room also includes shutter blinds. Bedroom two, three and the master all have built in wardrobes as well as the master being serviced by an ensuite. The rest of the home is serviced by a main bathroom and separate toilet.
The home is situated in a highly convenient location close to a number of amenities. A short drive to Cooleman Court and Kambah shops and inclusive of schools such as Mount Stromlo High School or Chapman Primary School, parks and sports fields. Don't let this opportunity slip, as quoted from the previous owners, the features of living in this beautiful home don't stop at those luscious green views whilst you cook, they extend as far as the incredible neighbours you'll come to know.
Features:
-A new zoned, ducted reverse cycle system throughout (excl. bedroom 5)
-Evaporative cooling throughout (excl. bedroom 5)
-Reverse cycle split system installed in bedroom 5
-Smeg electric cooktop & double wall oven, Dishlex dishwasher
-Formal and informal dining
-Shutter blinds in all bedrooms
-Dual access laundry
-Established trees, green gardens
-1 car garage, ample onsite parking
-High capacity gutters & downpipes
-Colorbond & brush fences
UV: $410,000
Block Size: 707m²
Living Size: 186m²
Rates: $3,016 p.a approx.
Land Tax: $4,359 p.a approx.
Rental Appraisal: $920-$960 p.w
Year: 1972
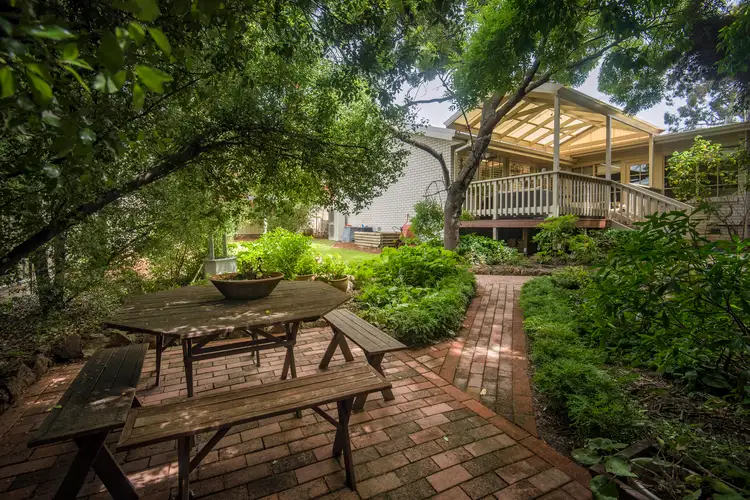
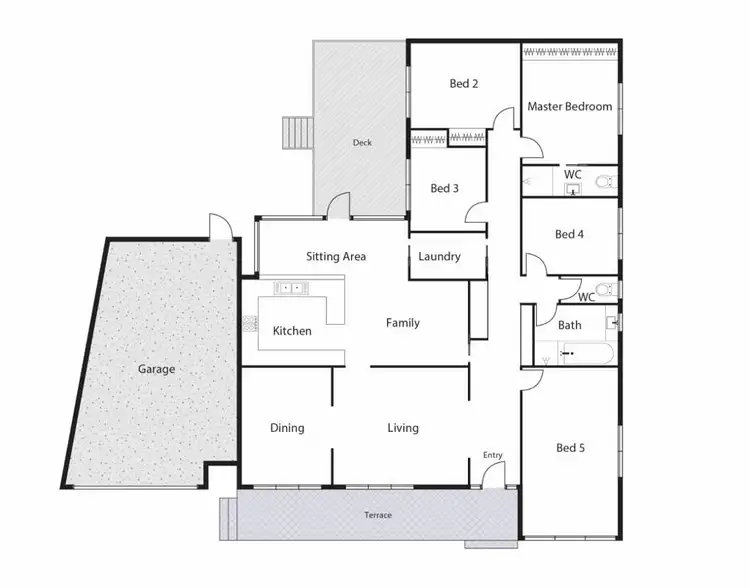
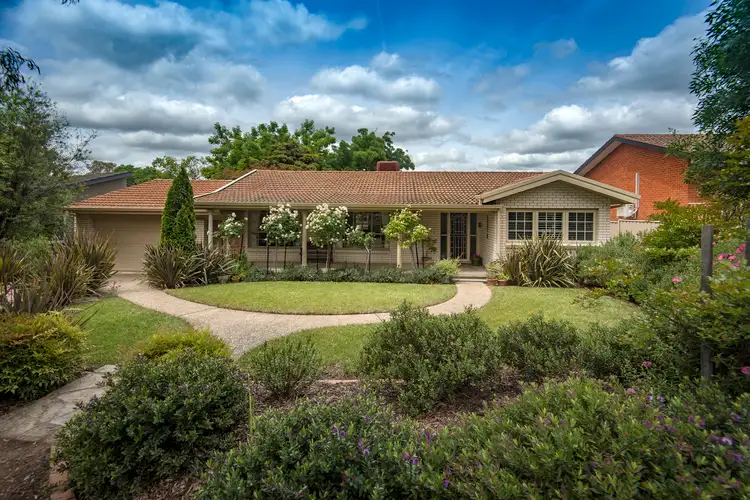
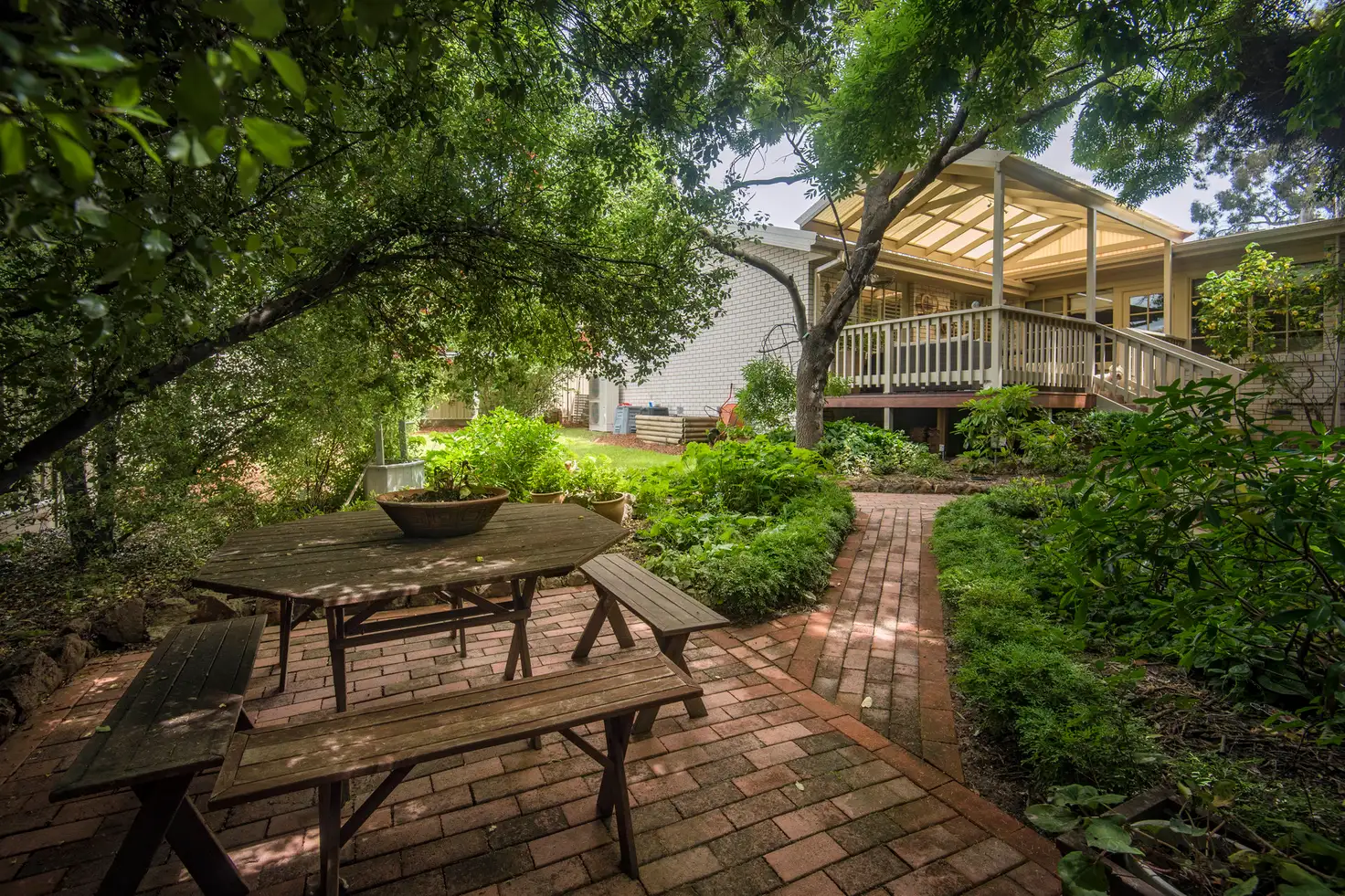


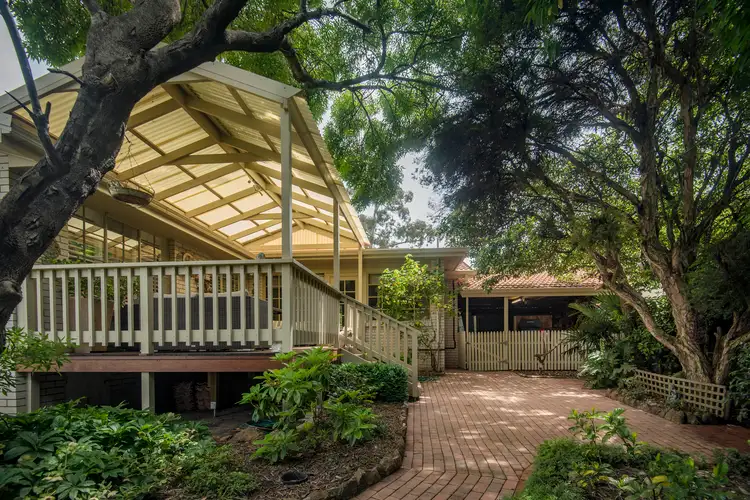
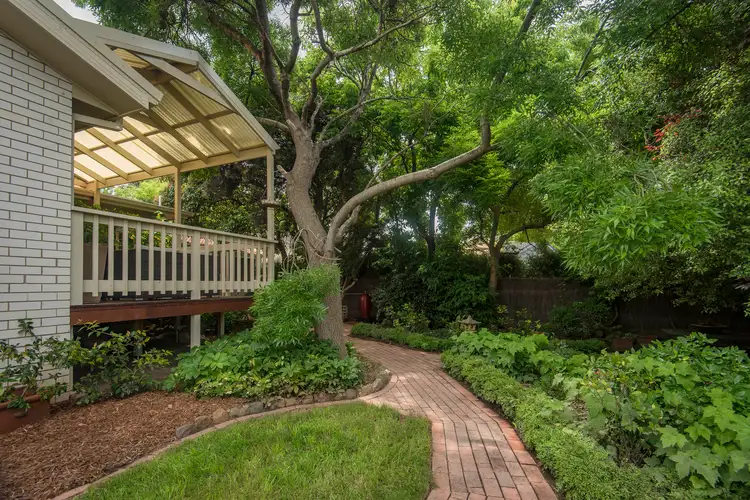
 View more
View more View more
View more
