$770 per week
5 Bed • 3 Bath • 2 Car • 512m²
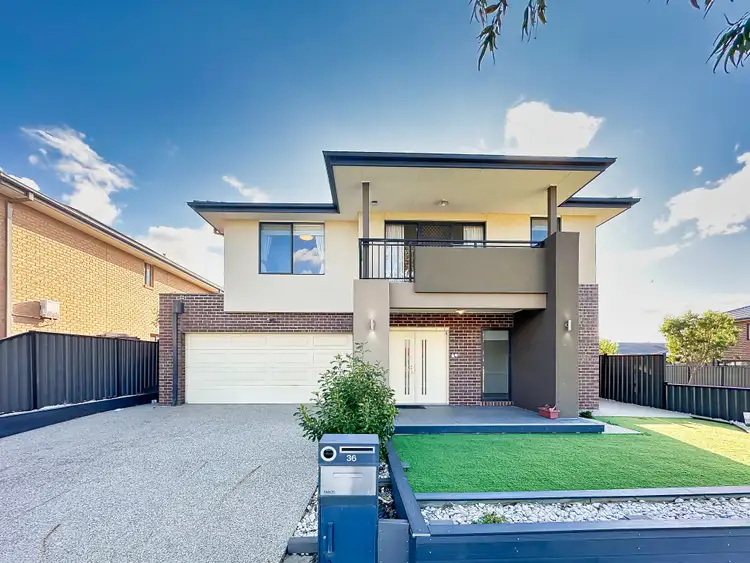
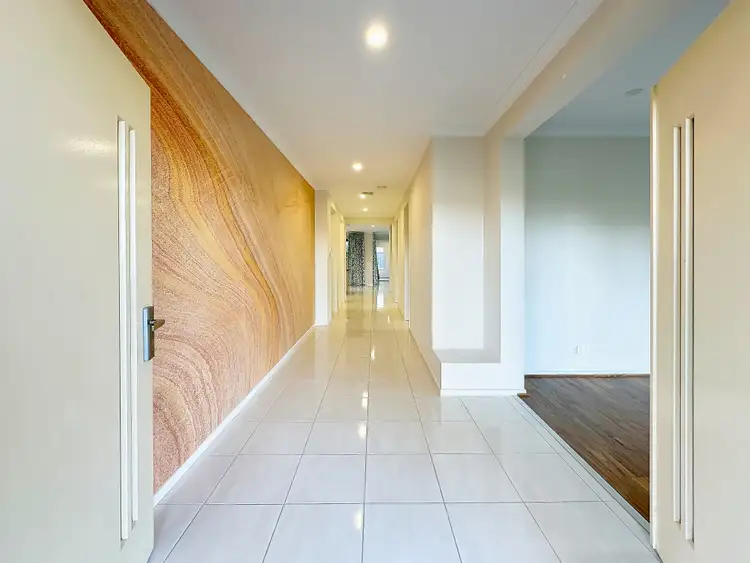
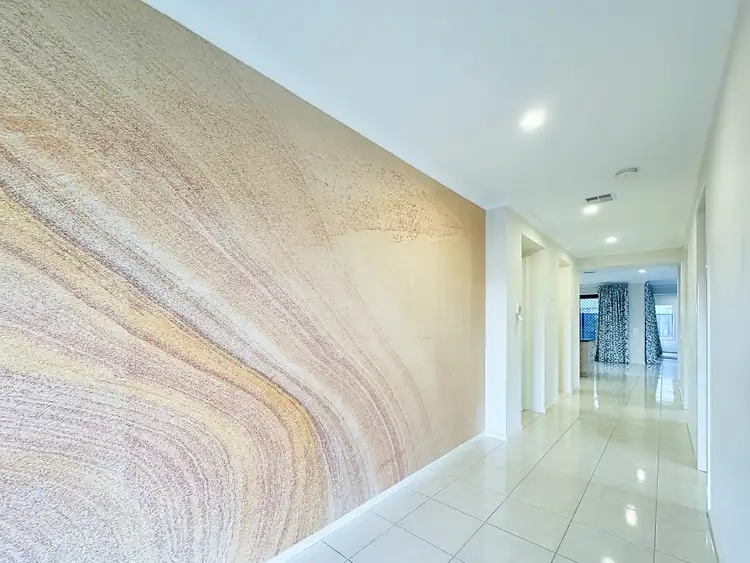
+30
Leased
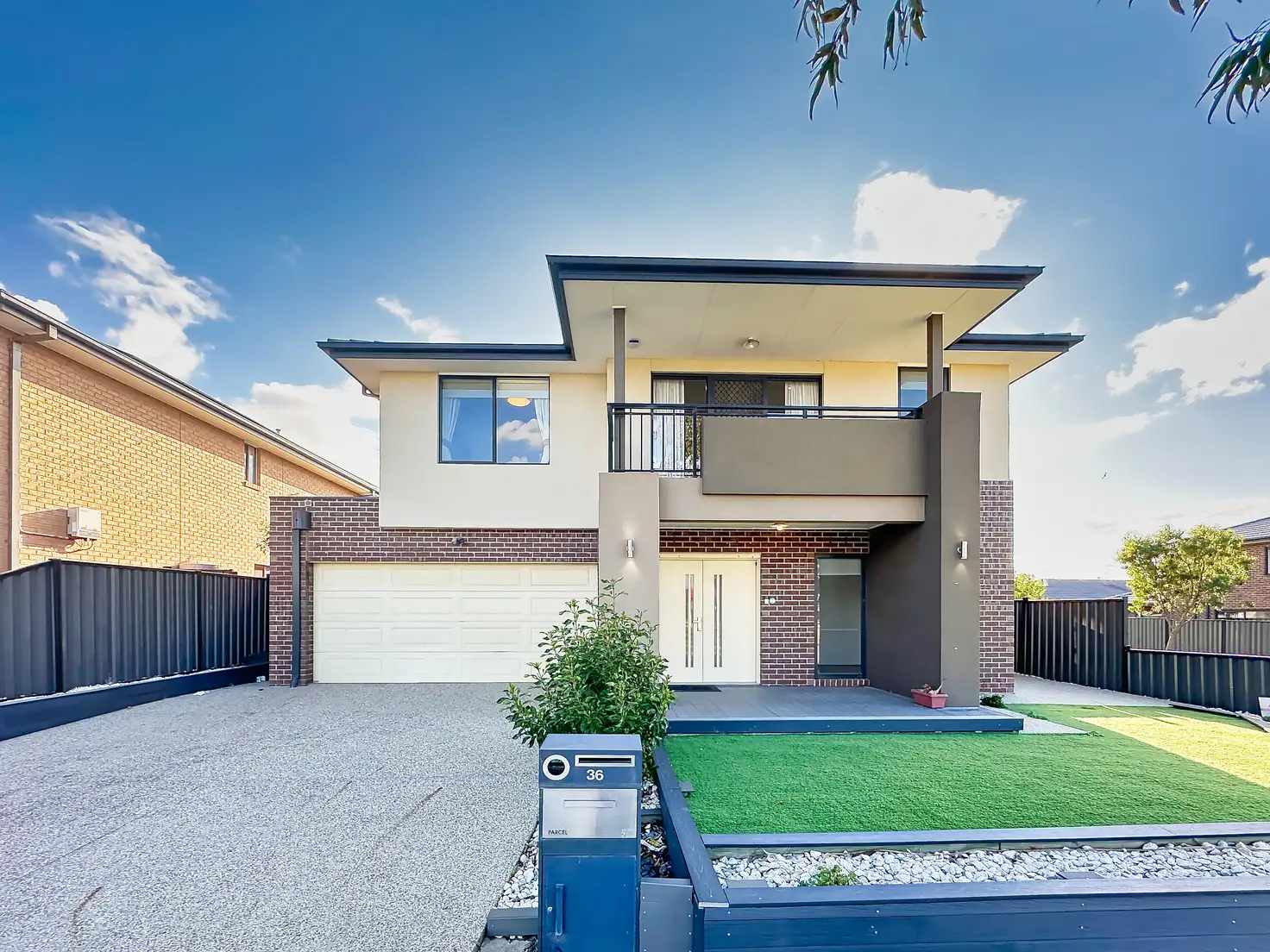


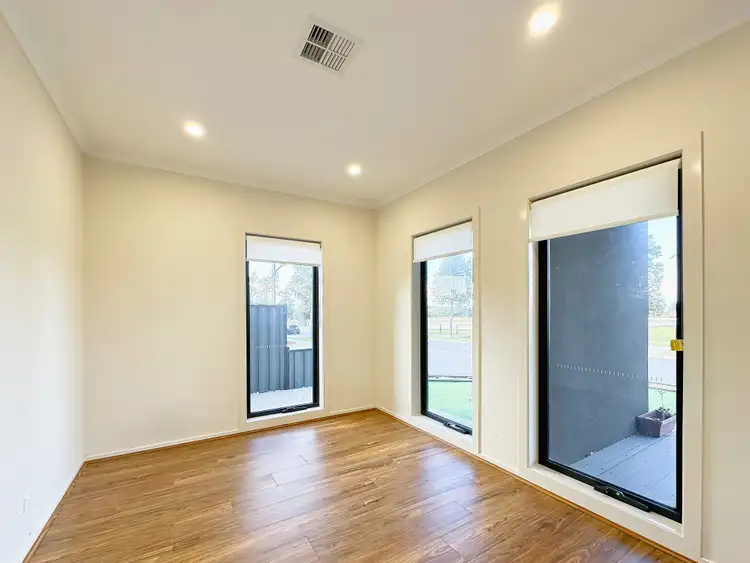
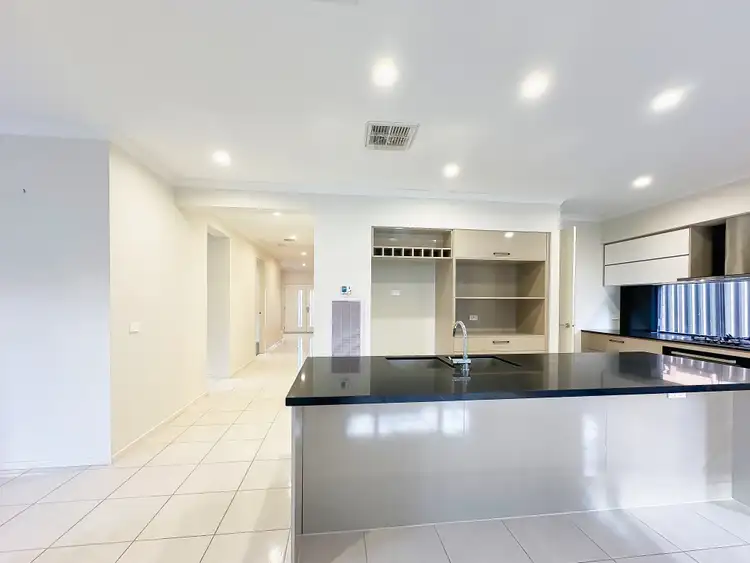
+28
Leased
36 Precedence Drive, Craigieburn VIC 3064
Copy address
$770 per week
- 5Bed
- 3Bath
- 2 Car
- 512m²
House Leased on Thu 13 Nov, 2025
What's around Precedence Drive
House description
“Elegant & Modern living with an excellent location in Aston!!!”
Building details
Area: 322m²
Land details
Area: 512m²
What's around Precedence Drive
Inspection times
Contact the agent
To request an inspection
Contact the property manager

Vanita Alvat
Eview Group
0Not yet rated
Send an enquiry
This property has been leased
But you can still contact the agent36 Precedence Drive, Craigieburn VIC 3064
Nearby schools in and around Craigieburn, VIC
Top reviews by locals of Craigieburn, VIC 3064
Discover what it's like to live in Craigieburn before you inspect or move.
Discussions in Craigieburn, VIC
Wondering what the latest hot topics are in Craigieburn, Victoria?
Similar Houses for lease in Craigieburn, VIC 3064
Properties for lease in nearby suburbs
Report Listing
