A brand-new showpiece of contemporary design, this double-storey residence delivers the ultimate blend of luxury, space, and sophistication. Crafted with meticulous detail and set on a prized corner position, it captures city glimpses, effortless indoor-outdoor flow, and an unmistakable sense of refinement from every angle.
Top 5 Features at a Glance:
1. Brand-new luxury home with striking cube facade and stone feature wall.
2. High-end design with 3m ceilings, 6.1m void over dining, and marble kitchen plus outdoor entertaining.
3. Five bedrooms including guest suite downstairs and master with balcony.
4. Upstairs rumpus with wet bar and full-height windows with beautiful city views.
5. Prestigious Rochedale address - close to schools, shops, parks and major transport routes.
From the first impression, this residence reads like a design magazine cover. A geometric facade of smooth render and stone makes a bold statement against its landscaped frontage, while warm lighting highlights the dramatic vertical lines and architectural symmetry. Inside, every inch celebrates craftsmanship - natural textures, soft neutral tones, and a rhythm of light that shifts beautifully throughout the day.
The entry foyer rises beneath a 6.1m void, framed by glass balustrades and anchored by a stone feature wall that runs the full height of the stairwell. This sense of scale sets the tone for the living spaces beyond - open, elegant, and designed for connection. The central living and dining areas flow seamlessly to the alfresco terrace through full-height sliders, blurring the edge between indoors and out.
The kitchen is the star of the ground floor - a showpiece of marble, brushed gold fixtures, and full-wall custom joinery combine to set a new standard of culinary living. A large butler's pantry extends the workspace and storage, perfect for entertaining or family life. Adjoining, the covered patio includes a second cooktop and sink, making it effortless to host summer dinners while overlooking the sparkling plunge pool.
Downstairs also features a fully equipped guest suite with walk-in robe and private ensuite - ideal for extended family or visitors - along with a stylish powder room and a separate media room offering quiet retreat from the main living zone.
Upstairs, the home continues to impress with a beautifully composed floor plan for family comfort, and striking city views from the rumpus. The master suite commands its own wing - opening to a private balcony. A custom walk-in robe and luxe ensuite with twin basins, freestanding tub, and stone tiling complete this indulgent retreat. Three additional bedrooms each include walk-in robes, with two sharing a dual-access ensuite, while a fourth bathroom ensures convenience for guests.
At the centre of the upper level, a spacious family lounge with built-in wet bar offers a relaxed space to unwind, watch a movie, or entertain with a drink in hand. Framed by large picture windows, the area bathes in natural light and cross-ventilating breezes, underscoring the home's thoughtful balance of style and comfort.
Throughout, every finish speaks of quality - from the soft oak flooring and layered lighting to the brass tapware and full-height tiling in every bathroom. Zoned ducted air-conditioning, secure double garage, and low-maintenance landscaping make everyday living as effortless as it is elegant.
Positioned in one of Rochedale's most coveted new enclaves, surrounded by quality homes and leafy streets, this address places you just moments from premium shopping, elite schools, and key transport routes. It's a residence that embodies modern executive living - refined yet relaxed, bold yet timeless.
Experience a home that defines modern luxury. Contact Emily Xiong today to arrange your private inspection.
All information contained herein is gathered from sources we consider to be reliable. However, we cannot guarantee or give any warranty about the information provided and interested parties must solely rely on their own enquiries.
Asia-Pacific Group (Australia) Pty Ltd with Sunnybank Districts P/L T/A LJ Hooker Property Partners
ABN 39 831 978 227 / 21 107 068 020
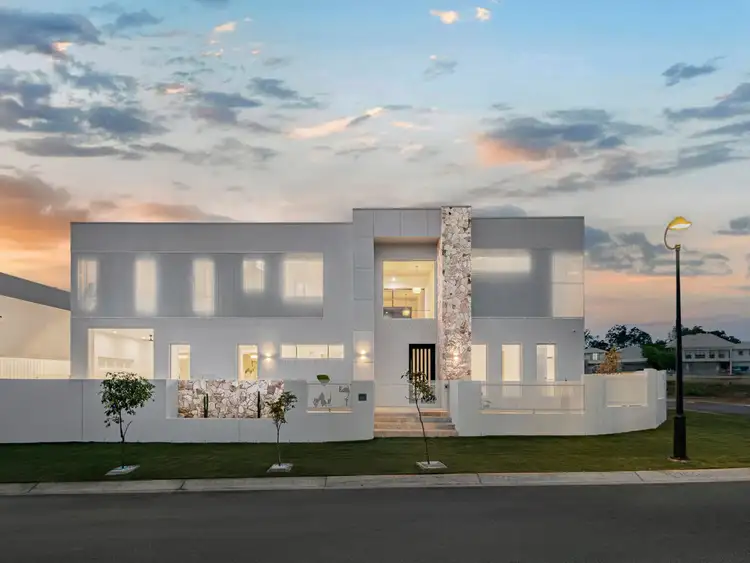
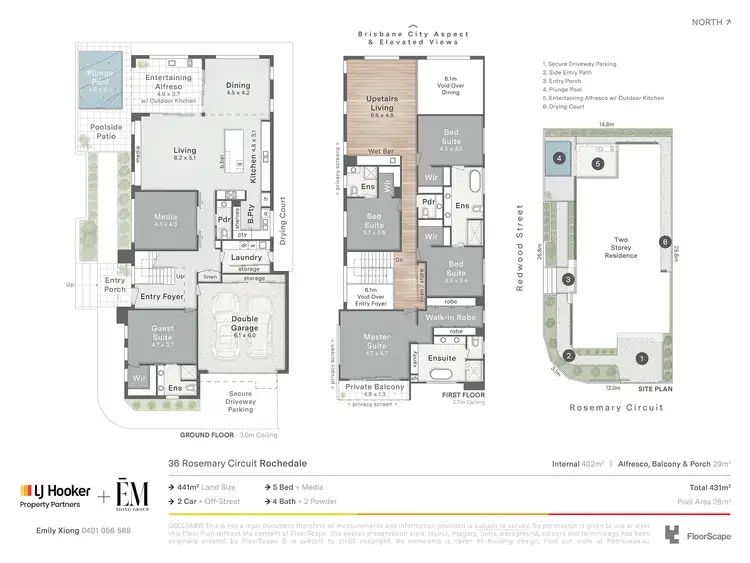
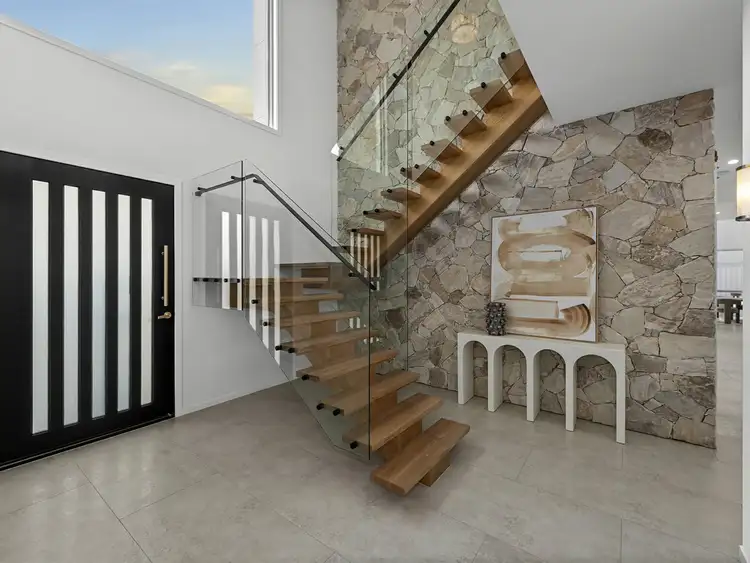
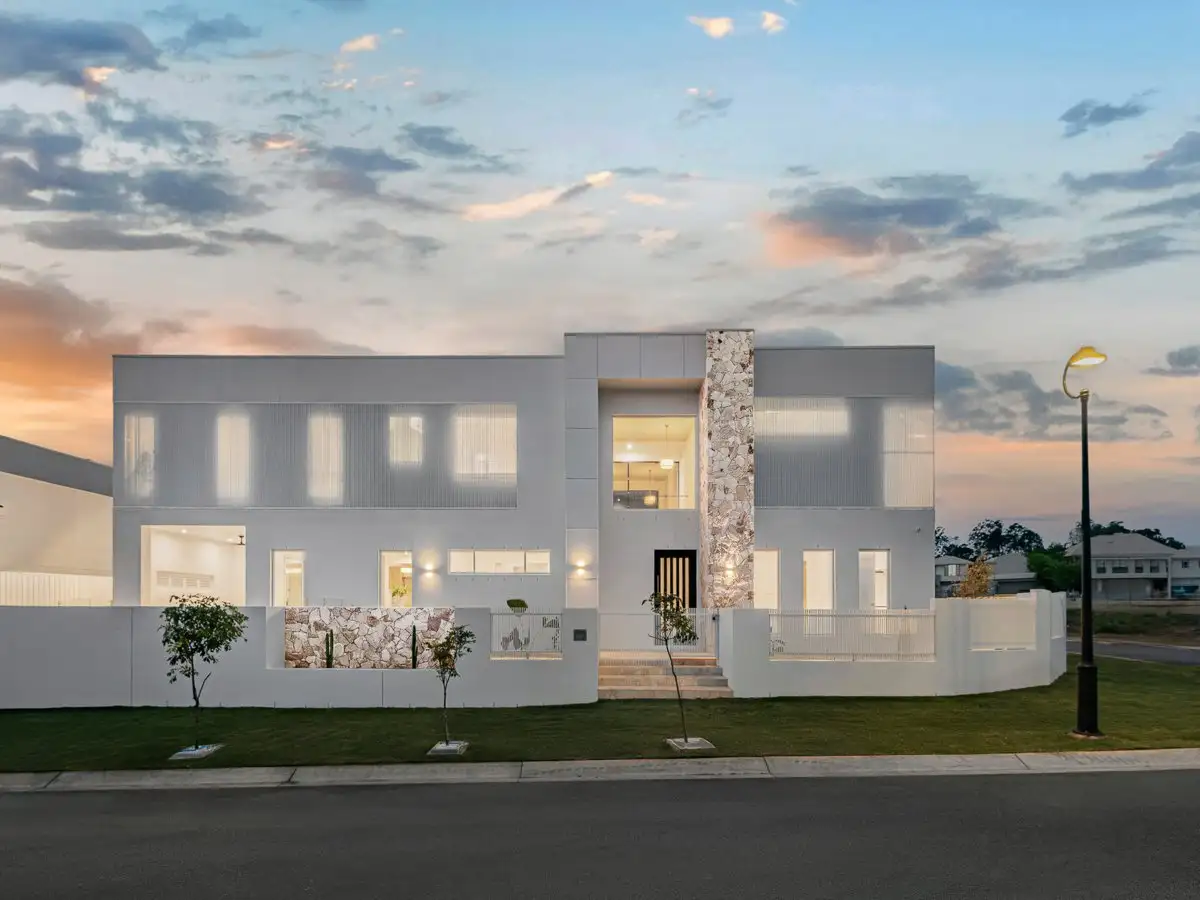


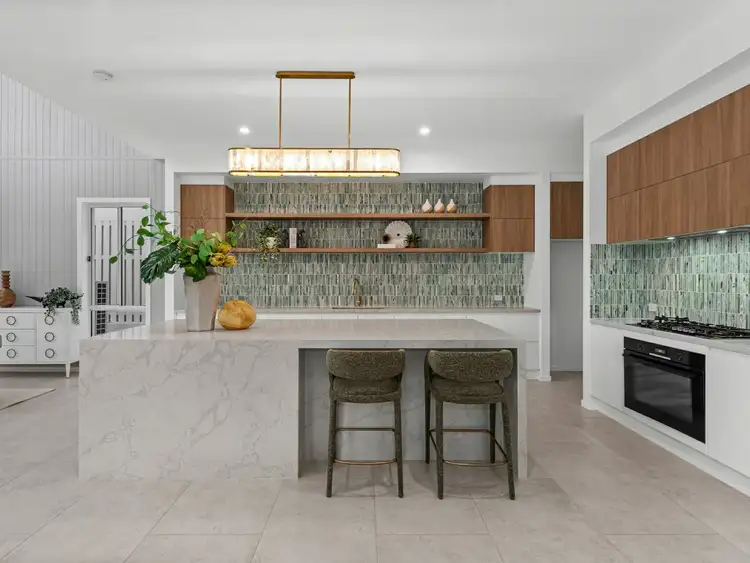
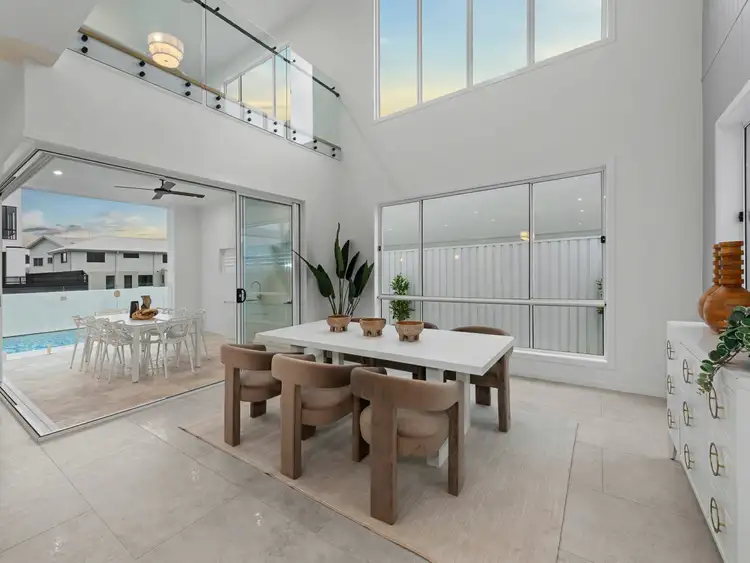
 View more
View more View more
View more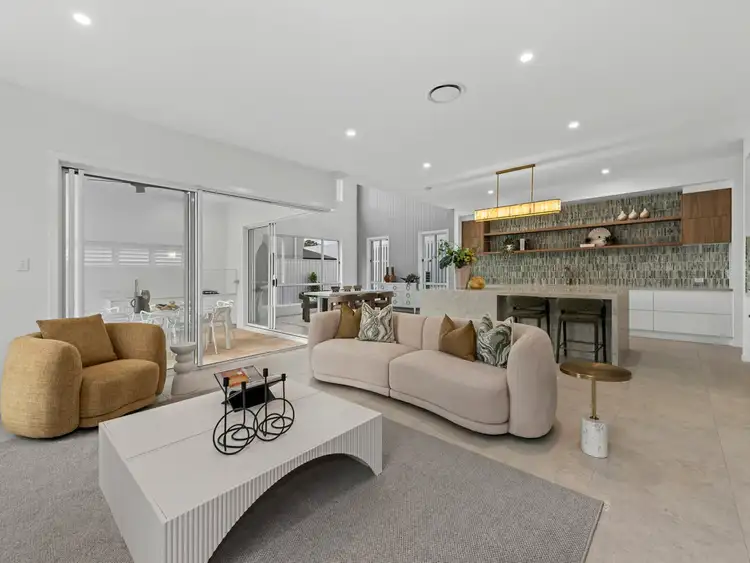 View more
View more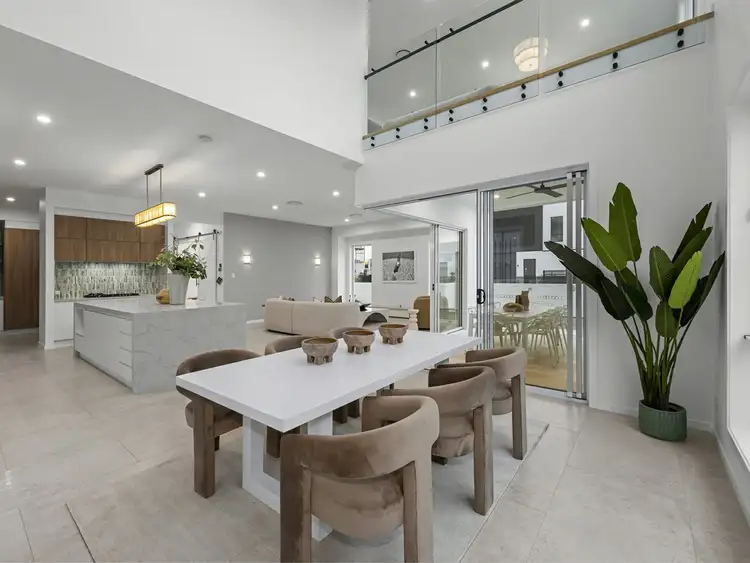 View more
View more
