This delightful home has been tastefully upgraded and is perfectly positioned just moments from pristine beaches, excellent schools and township amenities. Enjoy sea views from the rear of the property, adding a touch of serenity and beauty to your everyday life.
This inviting floorplan features 4 spacious bedrooms, 2 modern bathrooms, multiple living areas, drive through carport all on an attractive 734 sqm approx. If you're looking for space, style and a sea view, 36 Sorrento Parade is for you.
Floorplan Comprising of:
- Light filled open plan living showcasing sea and Bluff views. Split system air conditioning, cozy combustion fireplace and sliding doors out to entertaining areas
- Beautifully appointed kitchen with Bosch appliances including wall oven, dishwasher and coffee machine, walk in pantry and breakfast bar
- 2nd living area enjoys sea glimpses and would make an ideal home office if desired
- Large master suite comes complete with attractive barn style door, walk-in robe and a stylish ensuite with dual rainfall shower heads and floor to ceiling tiles
- 3 additional bedrooms are generous in size, 2 with built in robes
- Luxurious bathroom has a relaxing standalone bathtub, floor to ceiling tiles, rainfall shower, separate W/C and timber vanity area
- Laundry is beautifully appointed with timber bench tops and storage
- Undercover outdoor entertaining area with sea views, a great space to unwind and spend time with friends and family
- Beautifully manicured lawns, fire pit area and perfectly edged gardens add to the charm. 2x garden sheds great for storage
- Additional undercover parking spaces for boat and trailer
- Other features include evaporative cooling system, wide entry way into home, quality curtains and NBN connected
This exquisitely refreshed home has been finished with exceptional care and craftsmanship, blending a modern colour palette with thoughtful design throughout. Perfectly positioned in the heart of Hayborough, it offers convenience and lifestyle in equal measure. With a host of special features to fall in love with, this is a property you won't want to miss.
To arrange your private inspection, contact Carly Schilling today on 0439 860 866.
Specifications:
CT / 5377/943
Council / Victor Harbor
Zoning / SN
Built / 1996
Land / 734m2 (approx)
Frontage / 17.22m
Council Rates / $2,265.10pa
Emergency Services Levy / $112.55pa
SA Water / $192.28pq
Estimated rental assessment / Written rental assessment can be provided upon request
Nearby Schools /Victor Harbor P.S, Victor Harbor H.S.
Disclaimer: All information provided has been obtained from sources we believe to be accurate, however, we cannot guarantee the information is accurate and we accept no liability for any errors or omissions (including but not limited to a property's land size, floor plans and size, building age and condition). Interested parties should make their own enquiries and obtain their own legal and financial advice. Should this property be scheduled for auction, the Vendor's Statement may be inspected at any Harris Real Estate office for 3 consecutive business days immediately preceding the auction and at the auction for 30 minutes before it starts. RLA | 337539

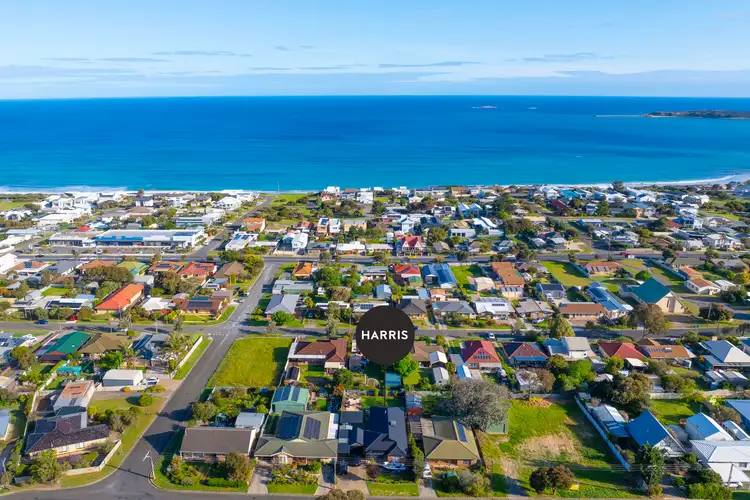
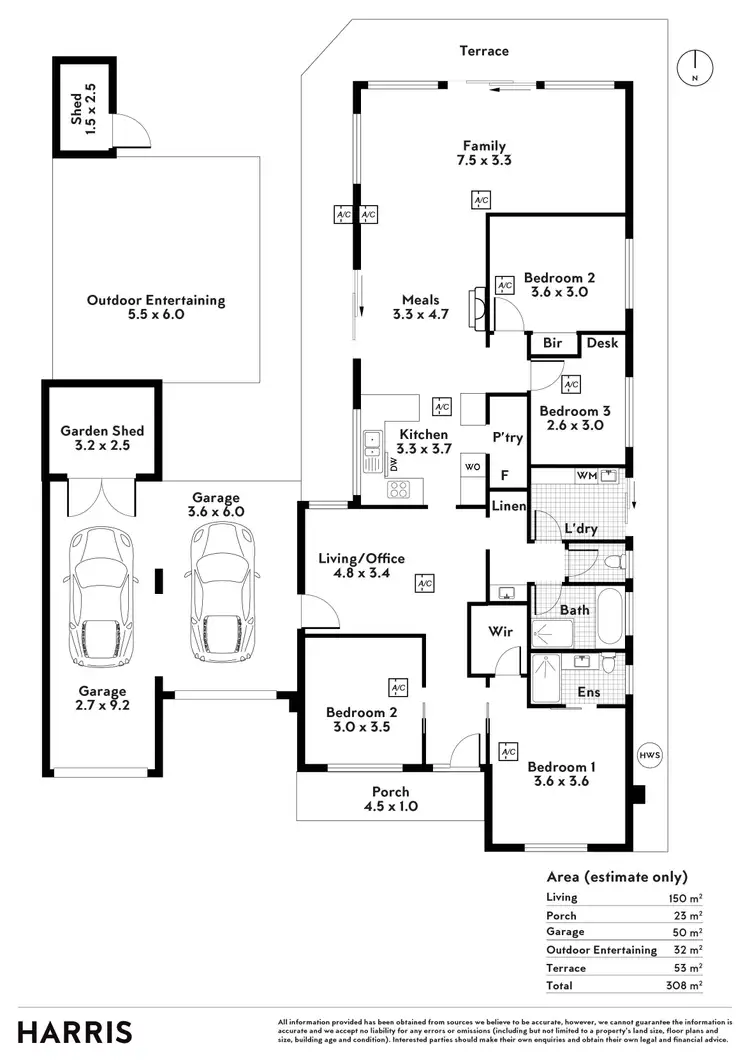
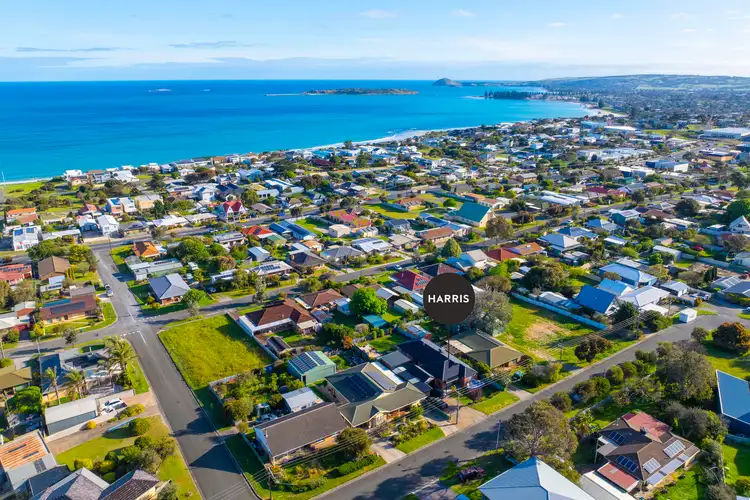
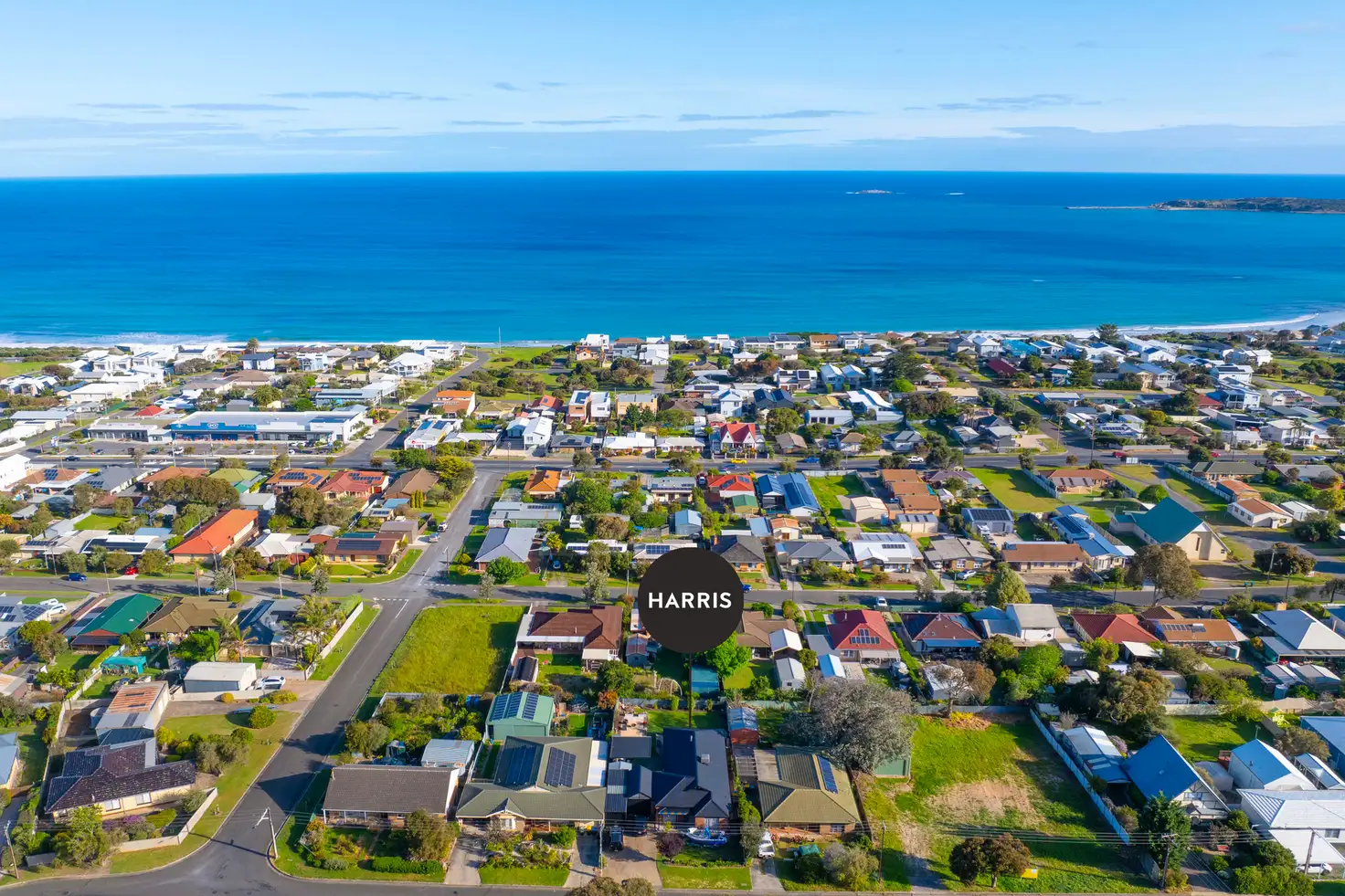


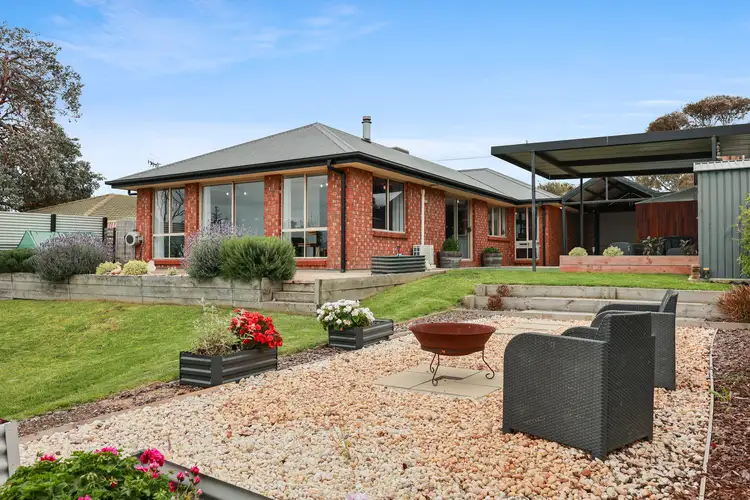
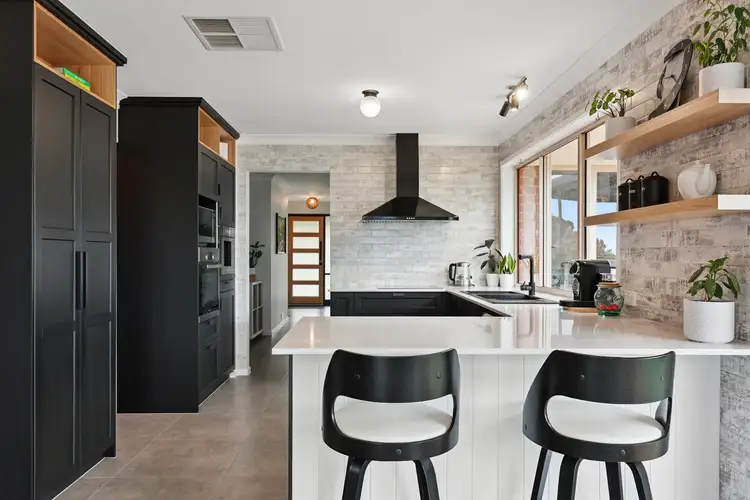


 View more
View more View more
View more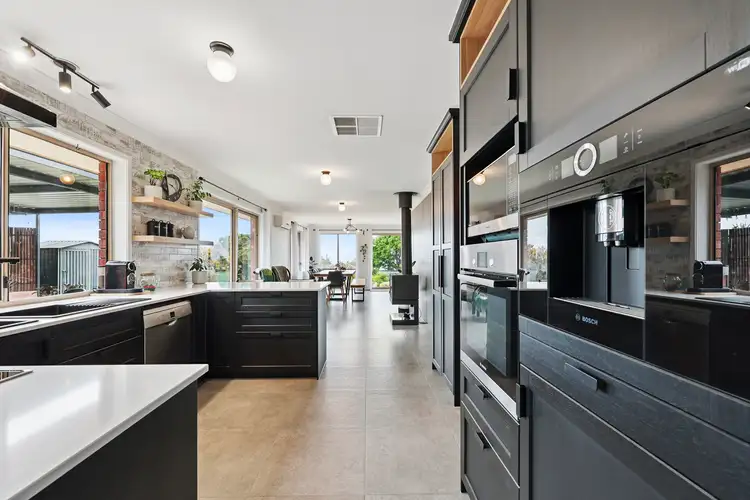 View more
View more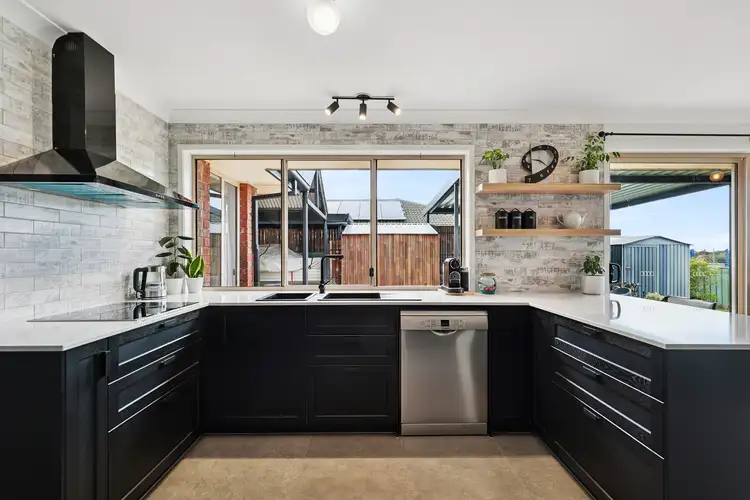 View more
View more



