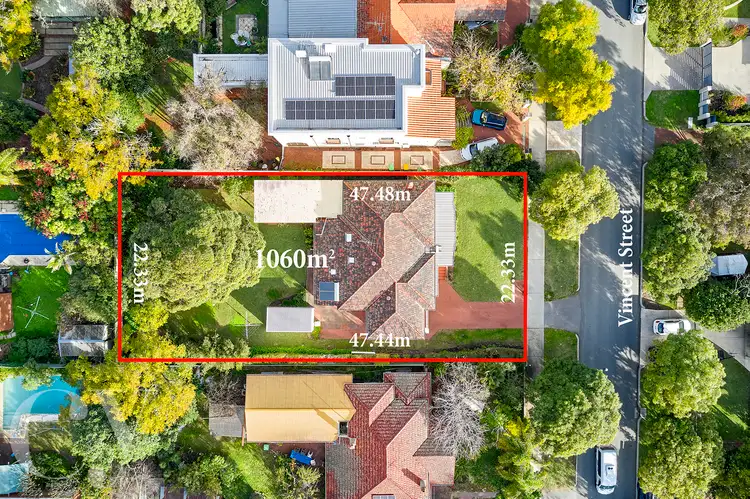2 BED PLUS SLEEPOUT 1 BATH 1 GARAGE PLUS OFF STREET PARKING
Proudly occupying 1060sqm of immaculately maintained gardens, and just minutes to the river, this warm and inviting home captures quintessential 1930s style. High ceilings, decorative cornice details, new carpets and stunning art-deco, lead-light windows complement jarrah timbers and spacious living.
Framed by an elevated front veranda, generous bay windows and a charming limestone and rendered-brick exterior, this home nods to Californian-bungalow style with potential to transform into something uniquely special or develop to your personal specifications.
Like the homes of its era, the front layout features a generous formal lounge, bolstered by double leadlight doors, decorative cornices and an original mantel-framed fireplace.
Enchanting bay windows reveal garden views beyond, along with French door access to an equally spacious formal dining room.
Plush new (neutral) carpets are laid throughout, however, for those who prefer timber flooring, the original jarrah floors are said to be concealed beneath, ready to be revealed if desired.
Across the sunny entrance foyer is the master suite, also generously sized, with large bay windows and intricate cornice details honouring whimsical nautical and sunshine references.
A second bedroom, plus a hidden surprise – a loft-style, third room bathed in reams of northern light - offers potential as a perfect yoga room or home office, replete with private balcony and air-conditioning.
An oversized 80s-style bathroom, ripe for renovation and inclusive of a tub and huge walk-in shower, is perfectly sized for a busy family.
Vintage vibes of timber veneer cabinetry and cookware define the rear kitchen with direct access to the formal dining and the spectacular rear garden and alfresco areas beyond.
Anchored at its heart by a grand mature tree, equipped with a rope swing and bird bath, the verdant garden is an enchanting sanctuary framed in citrus, geraniums, frangipani and various green hedging – along with a large workshop/garden shed which could double as an artist's studio or similar.
Extending off the rear veranda, a roomy traditional laundry, with plenty of storage and bench space, is equally handy for storing drinks and supplies for those leisurely garden soirees or children's parties.
Other features include a single lock-up garage with ample extra tandem off-street parking, air-conditioning units in the kitchen, master and loft, ceiling fans in most rooms, and security mesh, window locks and a security system installed. All gardens are fully reticulated.
Leisurely river walks, cafés galore, local golf and yacht clubs and access to just about every convenience option possible (including popular Taylor Road IGA supermarket), this home provides idyllic lifestyle-goals in spades.
Perth's leading private schools are very close by, as well as the University of WA, and a short stroll to Nedlands Loreto Primary School with the stunning Peace Memorial Rose Gardens at the end of the street.
- Brand new neutral carpets throughout (said to have original jarrah boards underneath)
- High ceilings; cornice details
- Original art-deco clear leadlight appointments (French doors and windows)
- Spacious elevated front veranda
- Original textured walls
- Jarrah door frames throughout
- Formal lounge and dining rooms
- Airconditioning units in kitchen, master & (loft) study
- Ceiling fans: formal lounge, kitchen & master bedroom
- Large bay windows featured in front rooms (lounge and master)
- Huge rear garden, workshop/shed; fully reticulated; mature eucalyptus tree
- Rear covered alfresco
- Security system
- Security grill on doors; locks on windows
- Solar hot water
- Single lock-up garage, plus tandem parking for 3 cars
- Short stroll to river, café options galore, boutiques and dining along Waratah Avenue
- Walk to: Taylor Road IGA, Peace Memorial Rose Gardens, multiple cafes along
- Walking distance to: Loreto Nedlands Primary School
- Very close to University of WA, Nedlands Golf and Yacht Clubs, Matilda Bay & regular bus services to city and Fremantle
- Very close to western suburbs private school network
- Close to Loch Street & Claremont train stations (Fremantle Line).
Council Rates: Approx. $2,288 per annum
Water Rates: Approx. $1,287 per annum
Disclaimer:
The particulars of this listing has been prepared for advertising and marketing purposes only. We have made every effort to ensure the information is reliable and accurate, however, clients must carry out their own independent due diligence to ensure the information provided is correct and meets their expectations.








 View more
View more View more
View more View more
View more View more
View more
