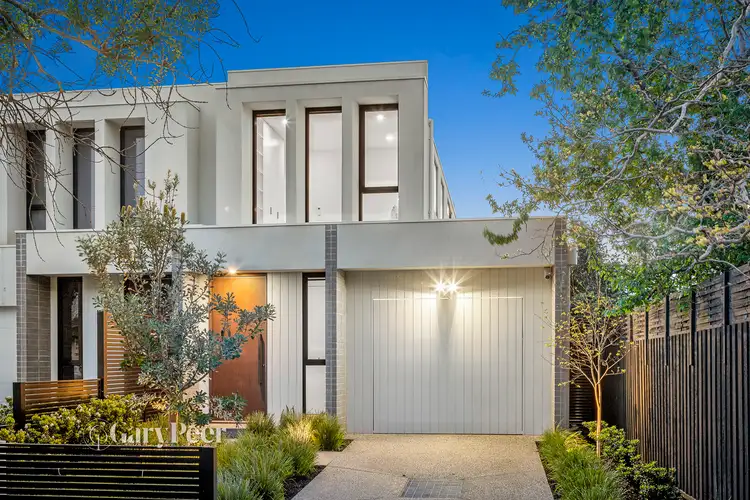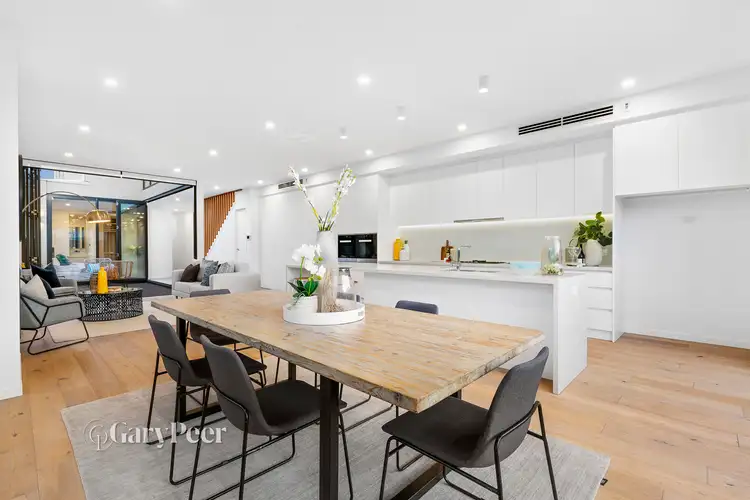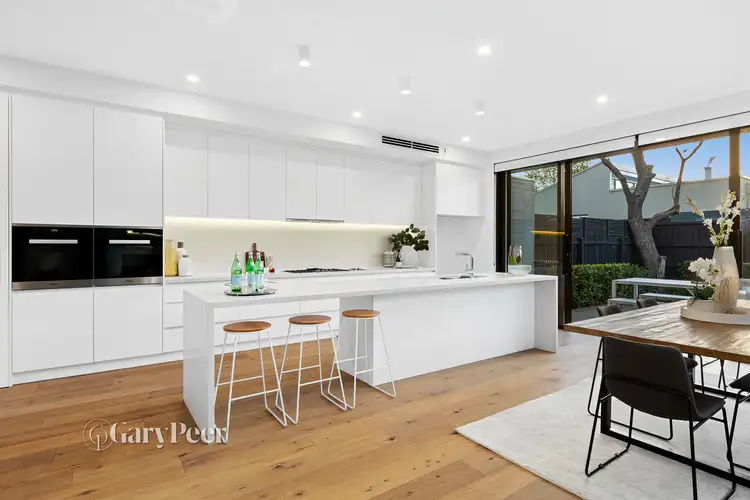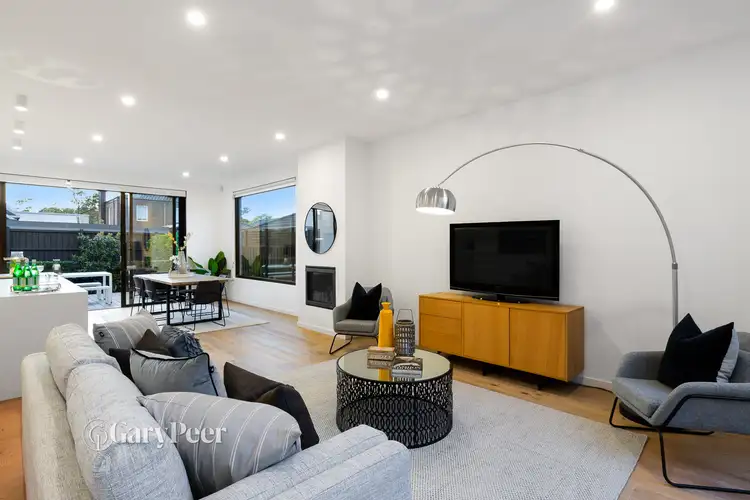An inspired, individual design by Ben & Ben Architects has created an exceptional family living environment in this near-new home, quietly positioned in first class surroundings near elite schools, Brighton shopping & Dendy Park. Behind its handsome façade, the quality of its skilful design & luxurious finish is immediately apparent. Lofty ceilings, picture windows, skylights & tall doorways allow abundant natural light & leafy outlooks to stream through its generous proportions, illuminating a timeless interior palette of white washed walls, wide board timber floors, sleek stone benchtops & classic black accents. Up & downstairs main bedroom suites, an effortless indoor/outdoor ambience, Miele kitchen & two outdoor domains, including a rear landscaped garden, add to the allure. Beyond a dedicated entry foyer, powder room & laundry with storage, substantial open plan living spaces unfold at either end to lushly planted outdoor zones providing the ultimate in flexible family living & entertaining, served by a stunning designer kitchen featuring Miele appliances, including double oven, extensive integrated storage & hidden study nook. A stylish downstairs main bedroom with fully fitted walk-in robe & ensuite complements a second main bedroom positioned upstairs, also with fitted walk-in robe/storage & double ensuite, two additional bedrooms with built-in robes/storage, a lavish family bathroom with built-in bath & peaceful upstairs study/retreat. A long list of extras includes downstairs powder room, wool carpets, ducted vacuum, individually controlled split system heating/cooling, sub floor bathroom heating, double-glazed; commercial grade windows, Kohler bathware, intercom entry, alarmed security, internally accessed remote garage & off street parking. Walk to St. Finbar's Primary & Brighton Secondary College (in zone), minutes to Brighton Primary (in zone), Brighton & Firbank Grammars, Haileybury & St. Leonard's Colleges, Dendy Park & Village shops & cafes, Church & Bay Street shopping & Hawthorn Road tram.








 View more
View more View more
View more View more
View more View more
View more
