Elegance and craftsmanship unite in this stunning Hamptons-style residence beautifully showcasing premium design and meticulous attention to detail. Built only 4 years ago by well known local builders "Hampel Stephens Developments" this home exudes sophistication from the moment you step inside. Spacious bedrooms, thoughtfully designed living areas, and seamless transitions to the spectacular outdoor spaces, this residence is perfect for those who love to entertain in style.
The master suite boasts walk-through robe with dresser, an ensuite with herringbone mosaic tiles to the ceiling as a standout luxury with double basins. There is another two spacious bedrooms with fitted built in robes. The second bathroom has a luxurious freestanding bath, double basins and floor to ceiling tiling as well. The laundry offers ample storage and bench space. Bespoke cabinetry is thoughtfully placed throughout the entry and living areas, ensuring plenty of storage to keep your home free from clutter. There is another large room you can use as an office, theatre or fourth bedroom. You will love the flexible and practical floor plan this design offers.
The impressive kitchen sits at the heart of the home, featuring an oversized island, chic shaker cabinetry, top-tier Fisher & Paykel appliances, including double ovens, expansive stone countertops, a herringbone mosaic tile splash back, a butler's pantry, and custom lighting, truly a dream space for any culinary enthusiast. The main living area seamlessly connects to the outdoor living space, offering views of the established garden and grassed area. A custom outdoor kitchen, complete with stone countertops, a built-in BBQ, sink, and fridge space, provides the perfect setting for year-round entertaining.
The surprisingly spacious backyard is ideal for children to play, and even offers the potential for a future pool.
Additional Features Include:
• Full-height tiling with feature herring bone mosaic tiling, twin showers in both bathrooms, with double vanities in the master ensuite.
• Custom built soft-close cabinetry throughout, with fully fitted robes.
• Ducted reverse cycle air conditioning with the advanced Panasonic i-Zone system, alarm system, and NBN.
• Feature stonework on the façade and high-quality flooring.
• Prime 428sqm green title block, fully landscaped with exposed aggregate paving and automatic reticulation.
• Alfresco has built in BBQ with Rangehood and Timber look ceiling.
• Double garage with internal entry, remote control door, and ample storage space.
Located on a quiet street with the local shops a short walk away to meet friends at the popular Henry M's and other cafes, also a local gym to keep you fit, and some of the best public and private schools like Aquinas College, Penhros College and Wesley College. Close to Curtin University, Canning Bridge train station, Swan River Foreshore, Boat Ramp and Perth CBD.
The owner has moved away so this stunning property can be yours to move into immediately.
If you've been searching for a home that offers superior quality and thoughtful design, this property must be seen. Contact Lisa Mann on 0402 089 908 or Brad Katnich on 0466 900 955 to arrange a viewing now.

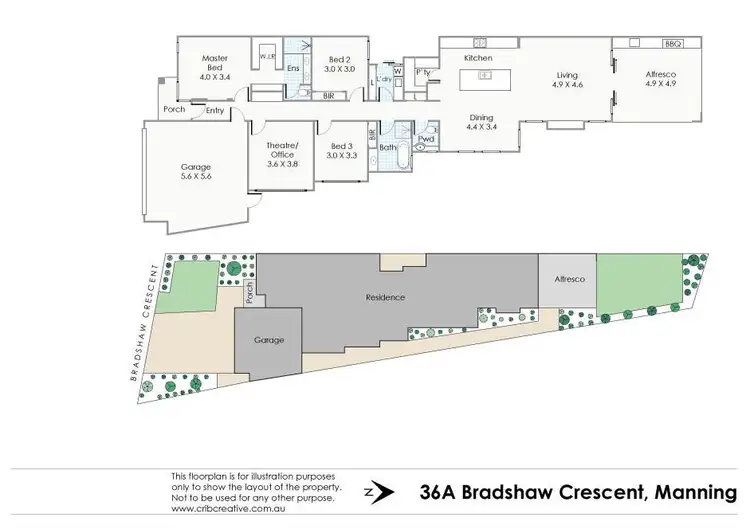

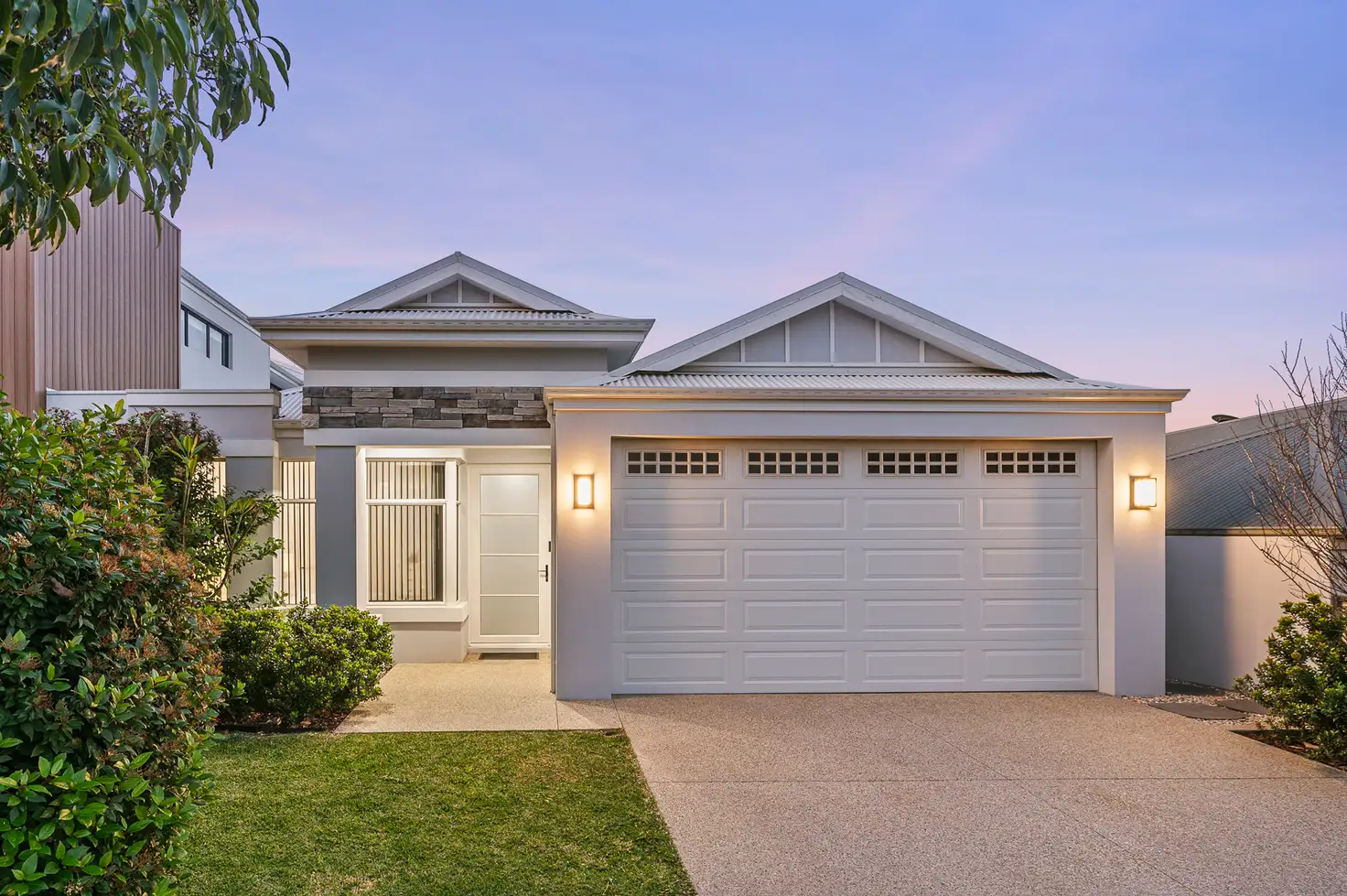


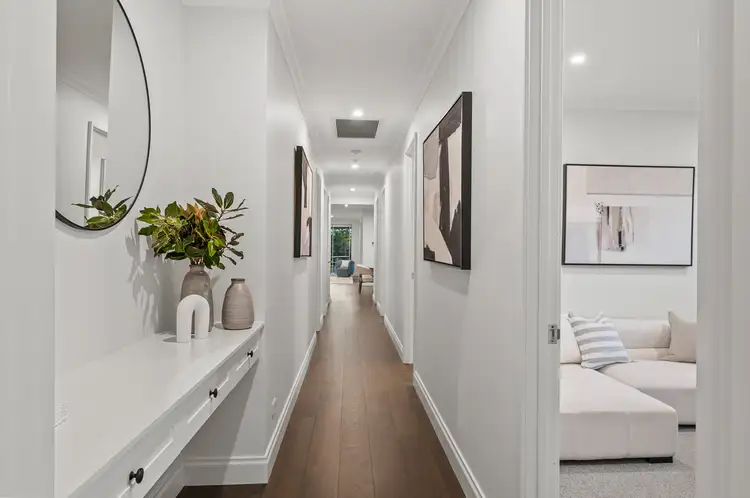
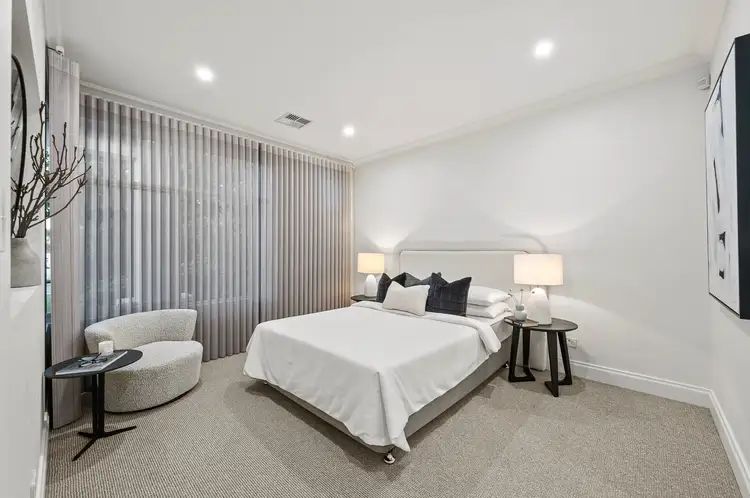
 View more
View more View more
View more View more
View more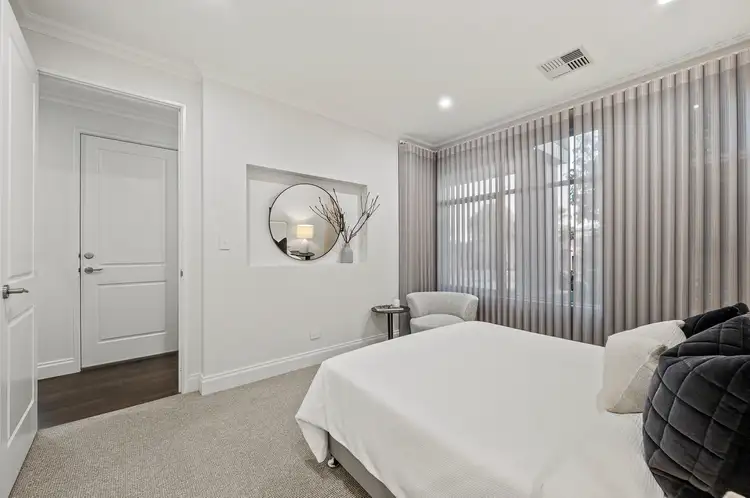 View more
View more
