Quietly nestled on a generous 366sqm allotment (approx), this thoughtfully designed 3 bedroom home offers tasteful decor and quality appointments throughout, perfect for the astute homebuyer or wise investor who delights in prestige, low maintenance living.
An inviting sense of contemporary design greets us as we enter the home, flowing through to a clever central living room where plush carpets are enhanced by natural light infusing from an adjacent courtyard.
Step on through to a spacious modern kitchen overlooking a generous open plan living/dining room. Cook, carve and create fabulous meals in this designer space where Essastone bench tops, double sink, modern appliances, induction cooktop, corner pantry, built-in wine rack, frosted glass splashback's and a wide breakfast bar feature.
Outdoors provides a large rear yard with lawn space for kids and pets to play. A generous patio offers a comfortable place to relax outdoors, and there is ample room for any future alfresco improvements (STCC).
The home offers 3 spacious bedrooms, all with quality carpets which can be easily maintained by the thoughtful addition of a ducted vacuum system. The master bedroom features a walk-in robe and ensuite bathroom while bedrooms 2 and 3 both offer built-in robes. A bright main bathroom with separate bath and shower and an adjacent separate powder room provide quality wet areas, along with a spacious laundry with exterior access door.
A single garage with auto panel lift door and rear access roller door provide secure vehicle accommodation for the family car and a little more for any recreational vehicles.
Briefly:
* Prestigious courtyard home on generous 366sqm (approx) allotment
* Thoughtful design and quality appointments throughout
* Impressive entrance hall with artwork niches
* Central living room with plush carpets and generous natural light
* Large open plan family/dining room with kitchen overlooking
* Kitchen boasting Essastone bench tops, double sink, modern appliances, induction cooktop, corner pantry, built-in wine rack, frosted glass splashbacks and a wide breakfast bar * Generous lawn covered rear yard with garden shed and rainwater tank
* 3 spacious bedrooms, all with quality carpets
* Bedroom 1 with walk-in robe and ensuite bathroom
* Bedrooms 2 & 3 with built-in robes
* Bright main bathroom with separate bath and shower
* Separate powder room
* Spacious laundry with central courtyard access
* Single garage with auto panel lift door, plus rear access roller door
* Ducted reverse cycle air-conditioning
* Ducted vacuum
* Alarm system installed
* Exposed aggregate driveway
Perfectly located within easy reach of all valuable amenities. Greenacres Shopping Centre is a short walk away for your daily and weekly shopping and the modern facilities of Northgate Plaza are a short drive away, with Tea Tree Plaza available for your specialty and designer shopping.
There is an abundance of local reserves and parks in the area, including access to Northgate Common, Oakden Wetlands and The River Torrens Linear Park, all great places for your exercise and recreation.
Local unzoned primary schools include Hillcrest Primary School, Hampstead Primary & Avenues College Beatty Avenue Campus. The zoned high school is Roma Mitchell Secondary College. Quality private schooling in the local area can be found St Martins Primary, St Pius X School, Cedar College and Heritage College.
Zoning information is obtained from www.education.sa.gov.au Purchasers are responsible for ensuring by independent verification its accuracy, currency or completeness.
Ray White Norwood are taking preventive measures for the health and safety of its clients and buyers entering any one of our properties. Please note that social distancing will be required at this open inspection.
Property Details:
Council | Port Adelaide Enfield
Zone | GN - General Neighbourhood\\
Land | 366sqm(Approx.)
House | 166sqm(Approx.)
Built | 2012
Council Rates | $1200.35 pa
Water | $TBC pq
ESL | $297.75 pa
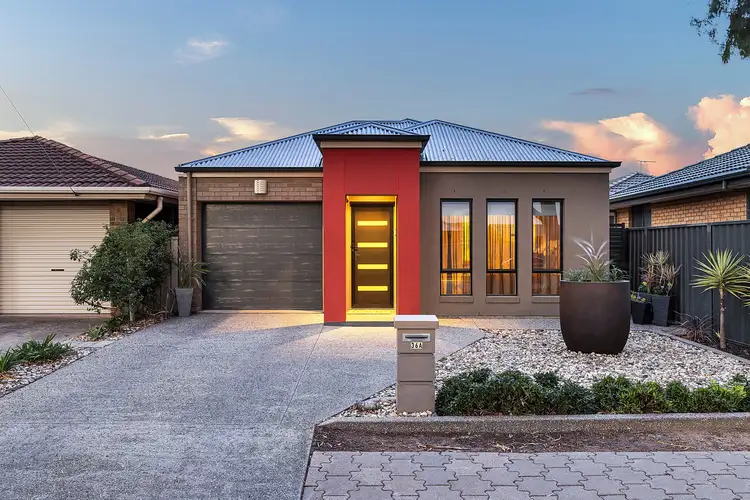

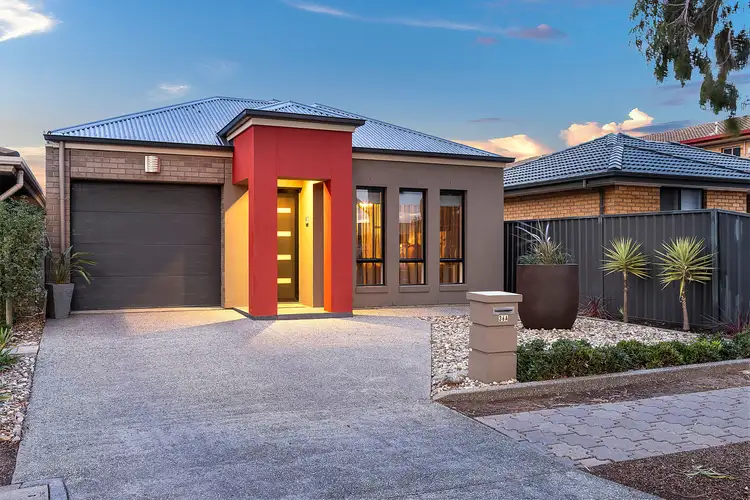
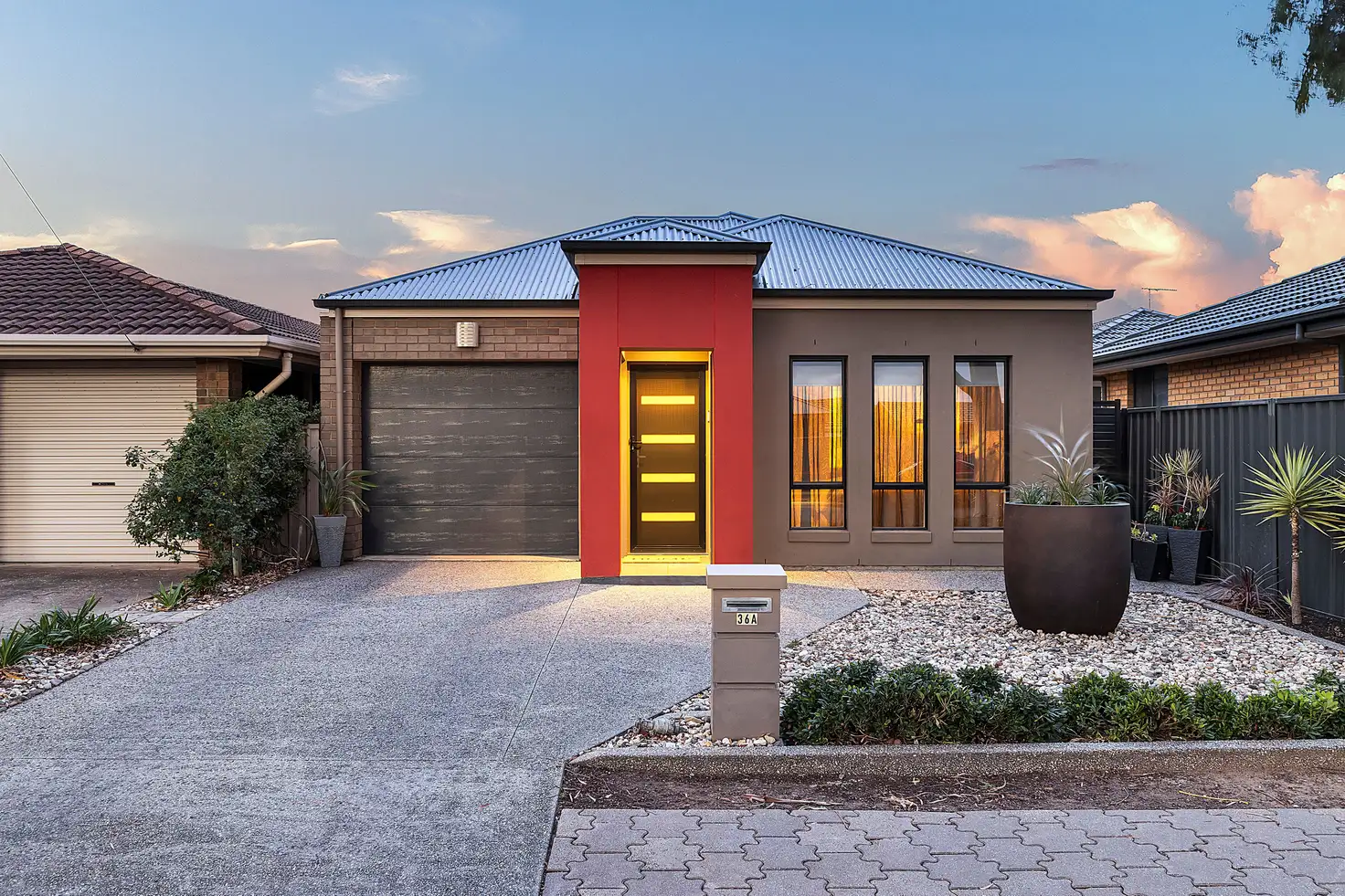


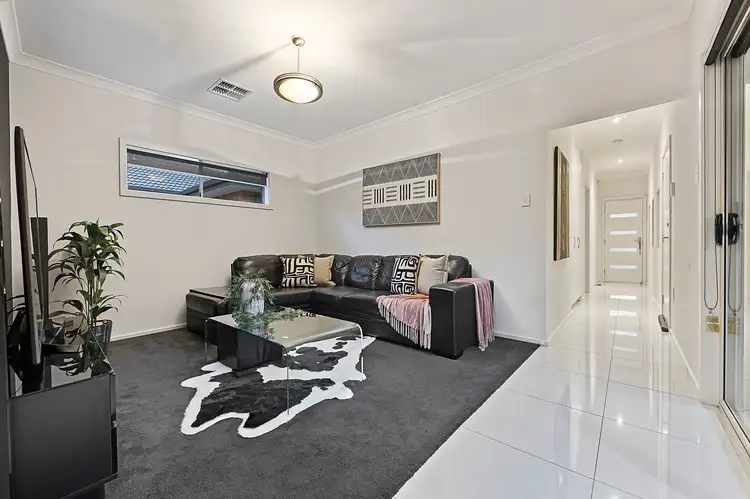
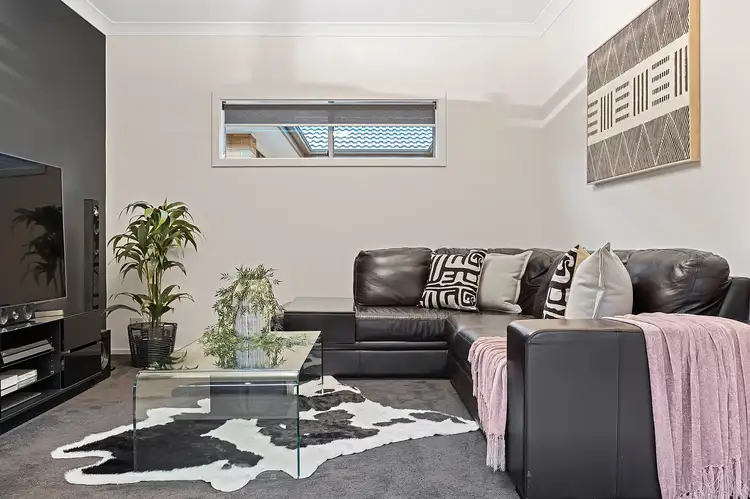
 View more
View more View more
View more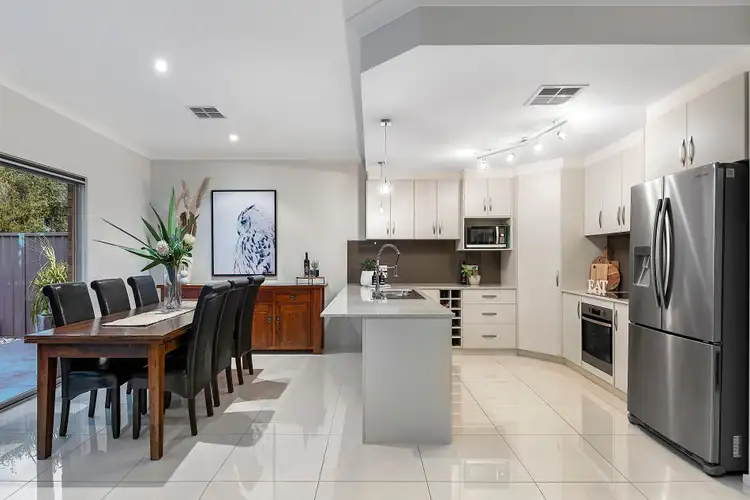 View more
View more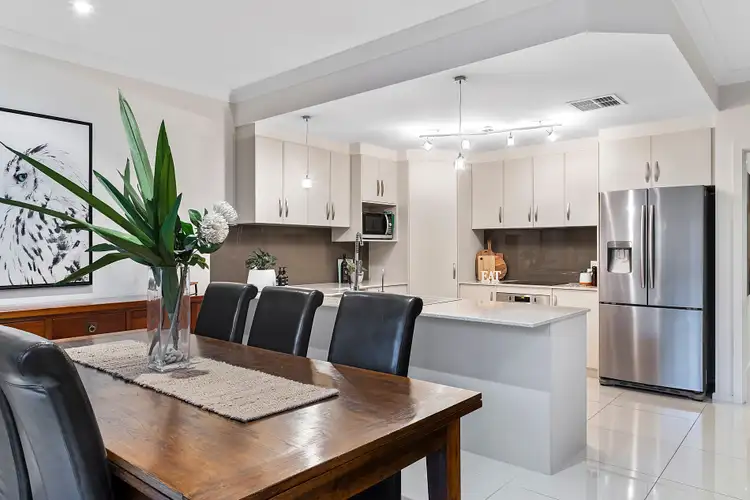 View more
View more
