Commanding a prestigious 908sqm (approx.) corner site in one of leafy Coolbinia's most coveted pockets, this grand old dame is brimming with warmth, charm and future promise.
With timeless character and a presence that's impossible to ignore, the largely-original 2 bedroom 1 bathroom residence with a massive backyard offers a rare chance to restore and extend what remains of yesteryear - or start fresh and craft a contemporary masterpiece to sit proudly among the quality modern homes that surround.
Whether you decide to preserve the soaring high ceilings, solid wooden floorboards and feature decorative ceiling cornices on show, or wish to build anew from the ground up and create an expansive floor plan with that study, theatre room, alfresco, balcony, double garage, workshop and swimming pool you have always wanted (yes, there will be space for all of that - and then some), you will be in absolute awe of this unique property's seemingly-endless potential, here.
Nothing is too far away from your front doorstep either, with a host of lush local parklands (including the majestic Yokine Regional Open Space nearby), bus stops, Coolbinia Primary School, wonderful community sporting facilities and the Flinders Square and Dog Swamp Shopping Centres all within easy walking distance.
The likes of premium golf courses, other top schools (including Mount Lawley Senior High School), public-transport options, cafes, restaurants, the surrounding entertainment precincts of Mount Lawley, North Perth, Mount Hawthorn, Leederville and Northbridge, the city, the freeway and even our pristine Western Australian coastline are also within arm's reach and merely add to the central convenience of this prominent block with a glorious past.
Whether you're a dreamer or designer, this is a canvas like no other. Opportunity knocks - and loudly!
The property is sold where is, as is, as it stands and the seller makes no representations or warranties of any kind and the buyer relies entirely on their own due diligence.
Features:
• 2 bedrooms plus study
• 1 bathroom
• High ceilings
• Timber floors
• Feature ceiling cornices
• Large front living room with double doors and a gas bayonet for heating
• Adjacent dining room - with a ceiling fan
• Separate kitchen with low-maintenance floors, a walk-in pantry and a standalone five-burner Euromaid gas-cooktop/oven combination
• Spacious front master bedroom with air-conditioning and access to a side utility/sun room - graced by slate floors, split-system air-conditioning of its own and access out to a viny side pergola (with a side-access gate)
• Large double-door storeroom - or potential study - off the utility/sun room
• Generous 2nd bedroom with access to a separate two-way toilet
• Separate bath, shower and a powder vanity within the practical central bathroom
• Large versatile studio - or office - that can be accessed from the utility/sun room
• Cloak cupboard to the entry
• Outdoor access from the kitchen and 2nd bedroom (with gorgeous double French doors) to a delightful rear verandah and pergola area for covered soulful entertaining - with its own access to the toilet
• Separate external laundry - with double wash troughs
• Gated access from the entertaining area, out to a huge "clean slate" of a backyard with lots of shade, plenty of trees, a side-access gate to the street and heaps of room for a future swimming pool or granny-flat, if you are that way inclined
• Solar-power panels
• Gas hot-water system
• Bore reticulation
• Large powered rear workshop shed
• Gated and pitched single carport, with drive-through access to the backyard
• Huge 908sqm (approx.) corner block - with sought-after frontages off Adair Parade and Ardross Crescent
Approx Rates:
Council: $1,877.05 PA
Water: $1,365.40 PA
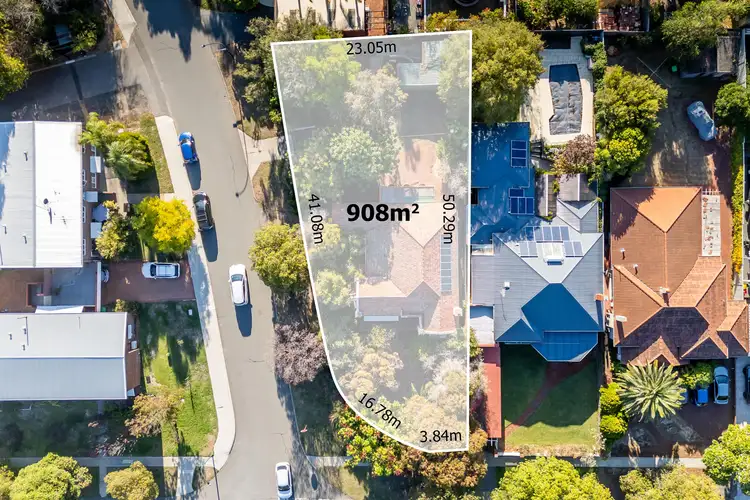
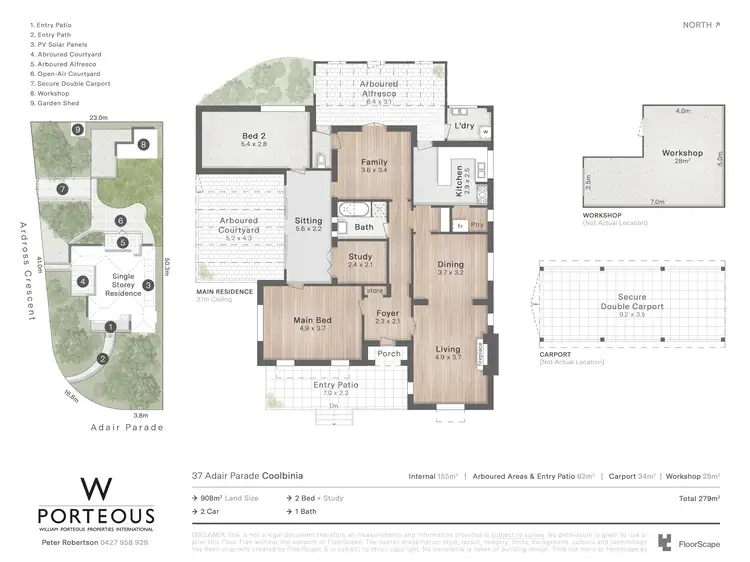
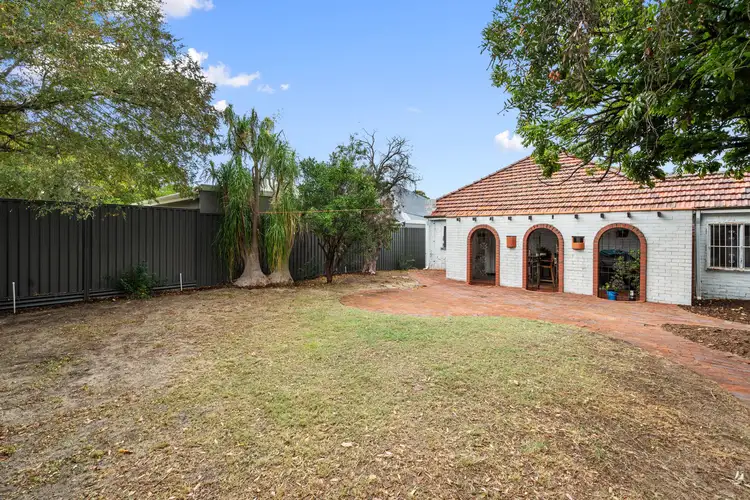
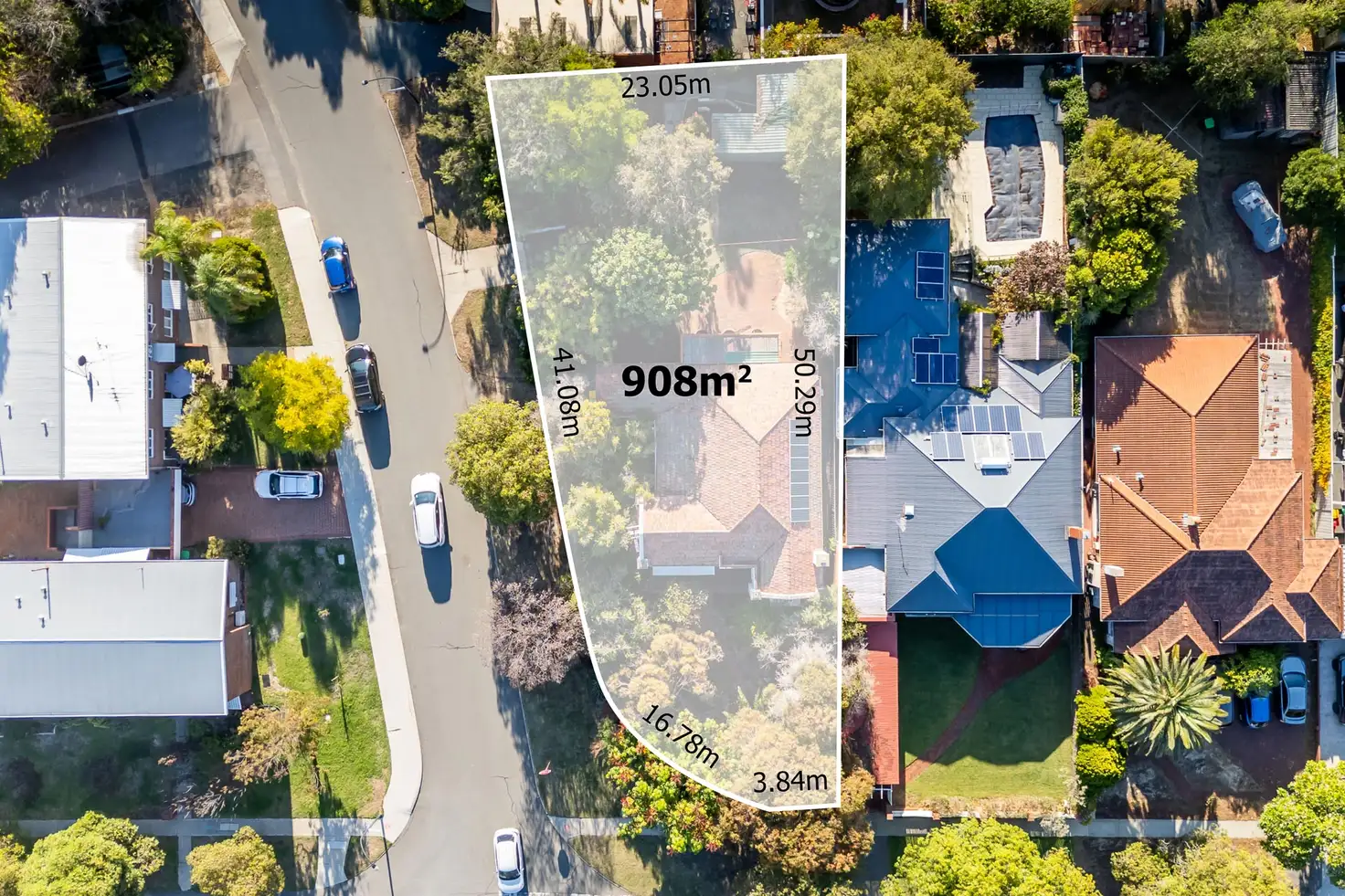


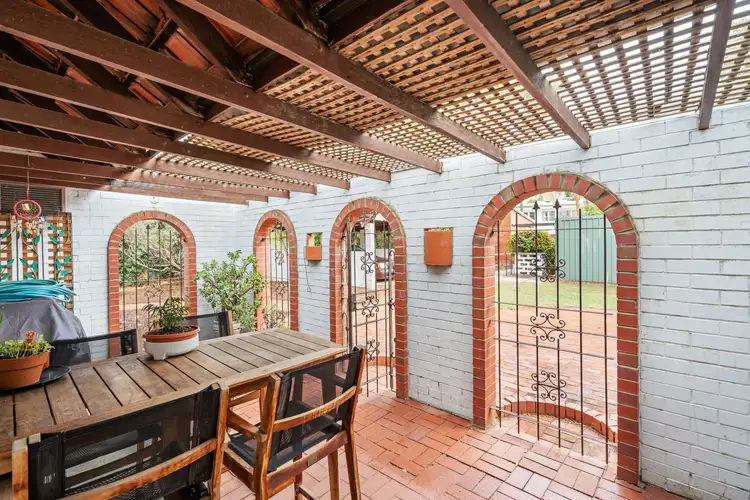
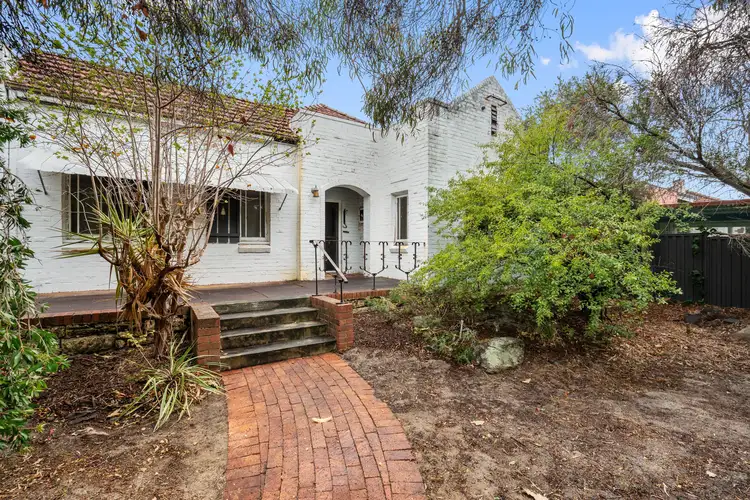
 View more
View more View more
View more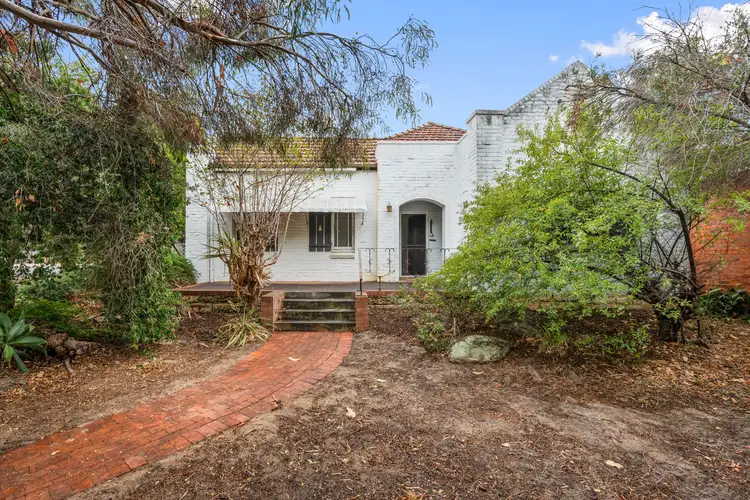 View more
View more View more
View more
