Price Undisclosed
5 Bed • 2 Bath • 5 Car • 1012m²
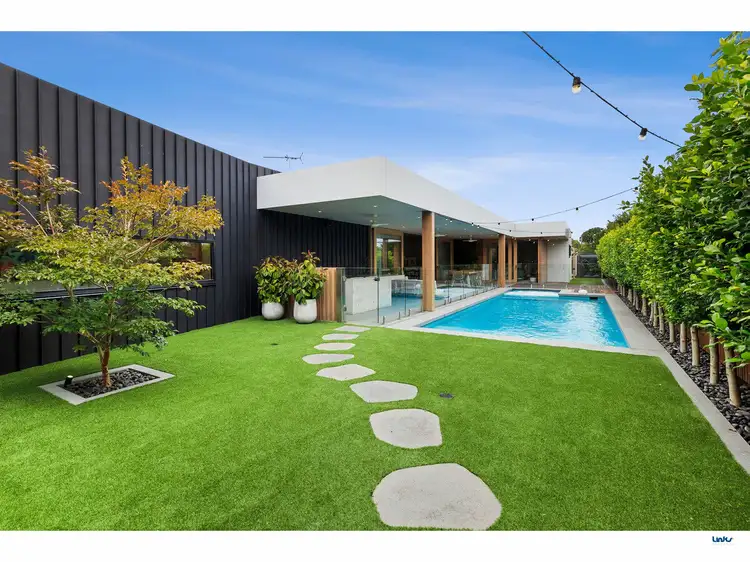
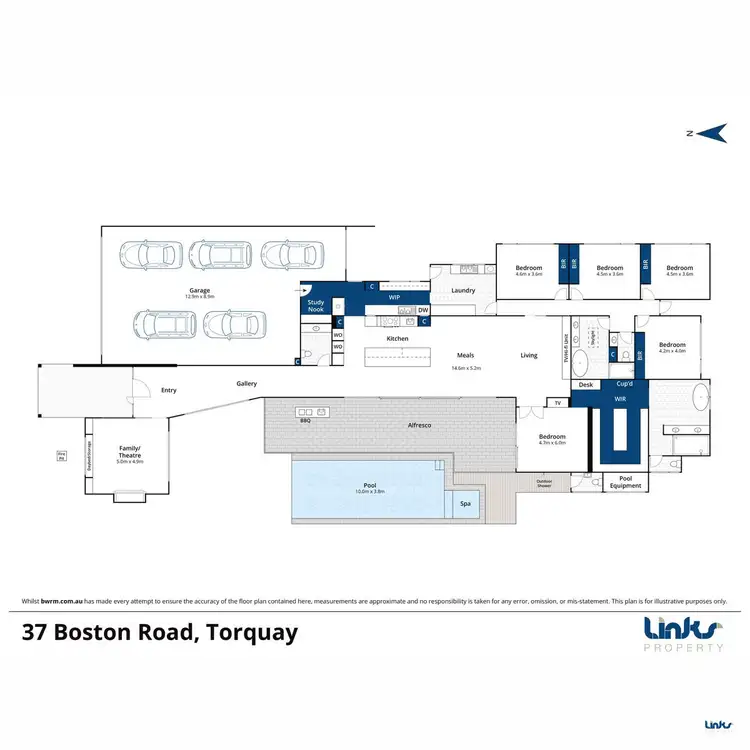
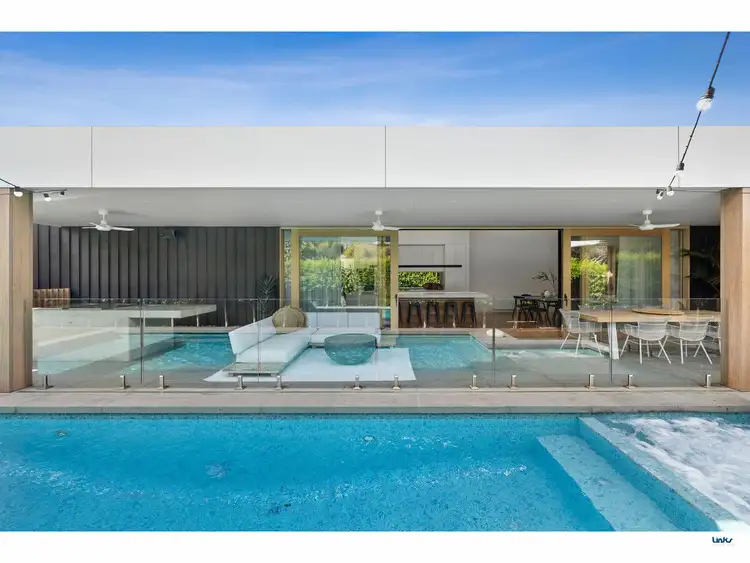
+26
Sold



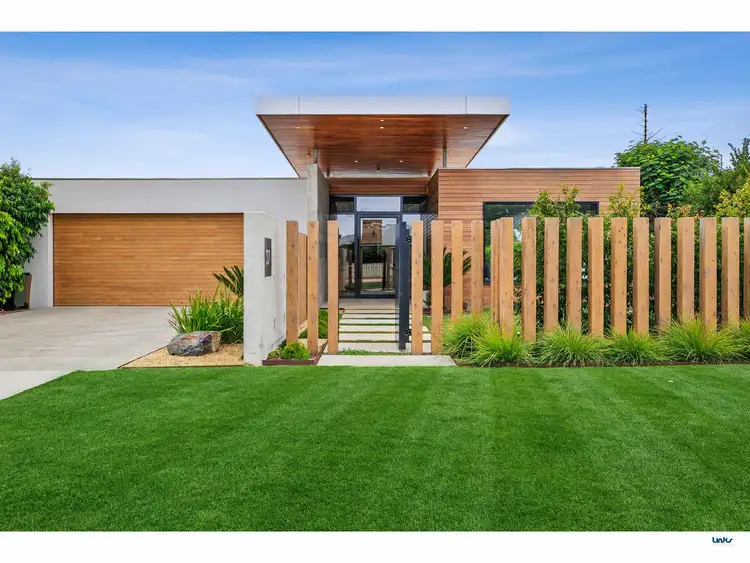
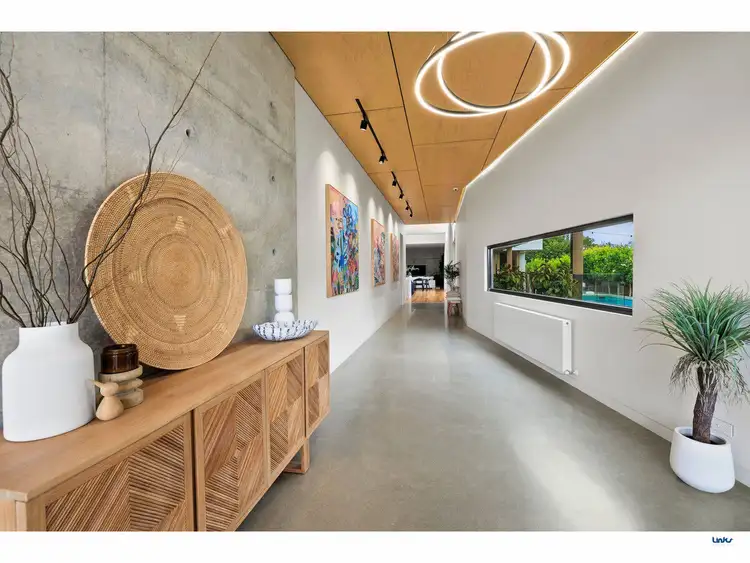
+24
Sold
37 Boston Road, Torquay VIC 3228
Copy address
Price Undisclosed
What's around Boston Road
House description
“A Mark Gleeson Masterpiece in The Heart of Old Torquay”
Property features
Building details
Area: 499.6m²
Land details
Area: 1012m²
Documents
Statement of Information: View
Property video
Can't inspect the property in person? See what's inside in the video tour.
Interactive media & resources
What's around Boston Road
 View more
View more View more
View more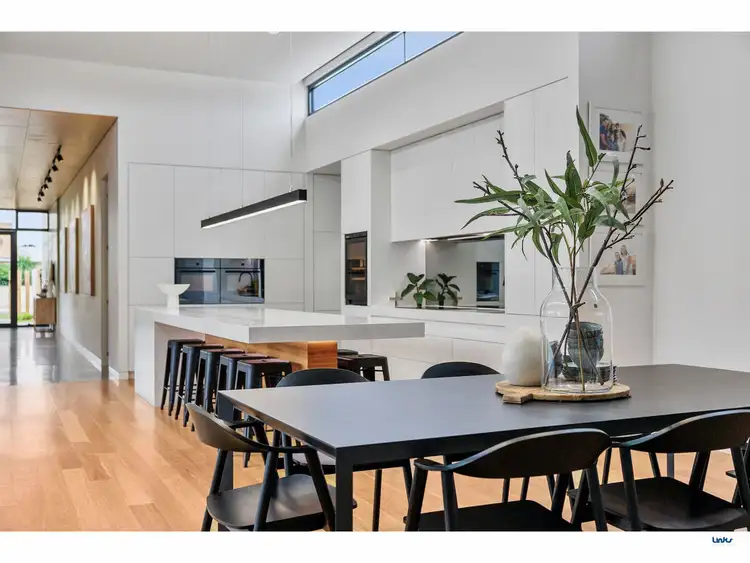 View more
View more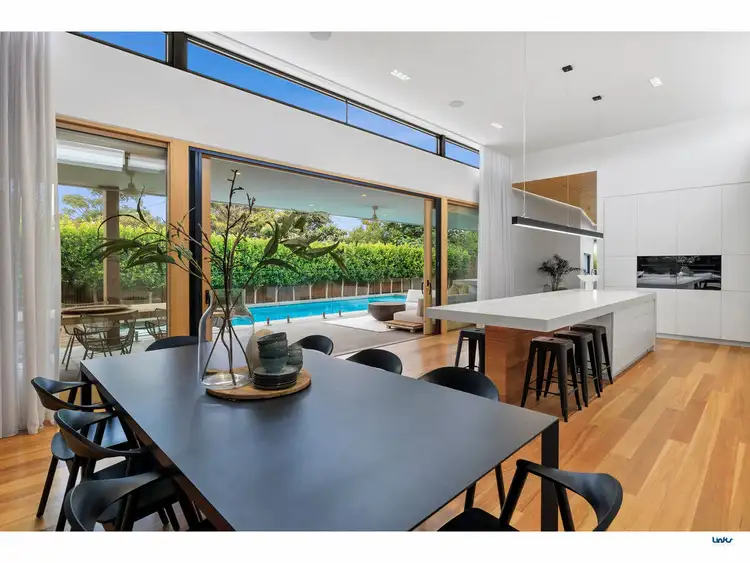 View more
View moreContact the real estate agent
Nearby schools in and around Torquay, VIC
Top reviews by locals of Torquay, VIC 3228
Discover what it's like to live in Torquay before you inspect or move.
Discussions in Torquay, VIC
Wondering what the latest hot topics are in Torquay, Victoria?
Similar Houses for sale in Torquay, VIC 3228
Properties for sale in nearby suburbs
Report Listing

