$550,000
4 Bed • 2 Bath • 2 Car • 558m²
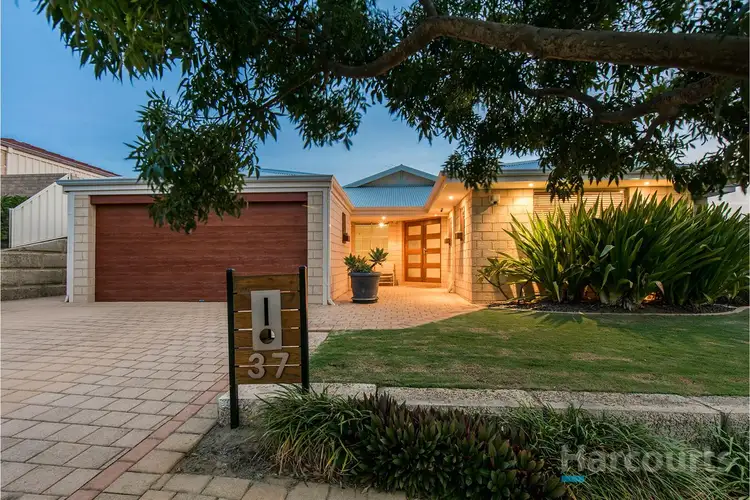
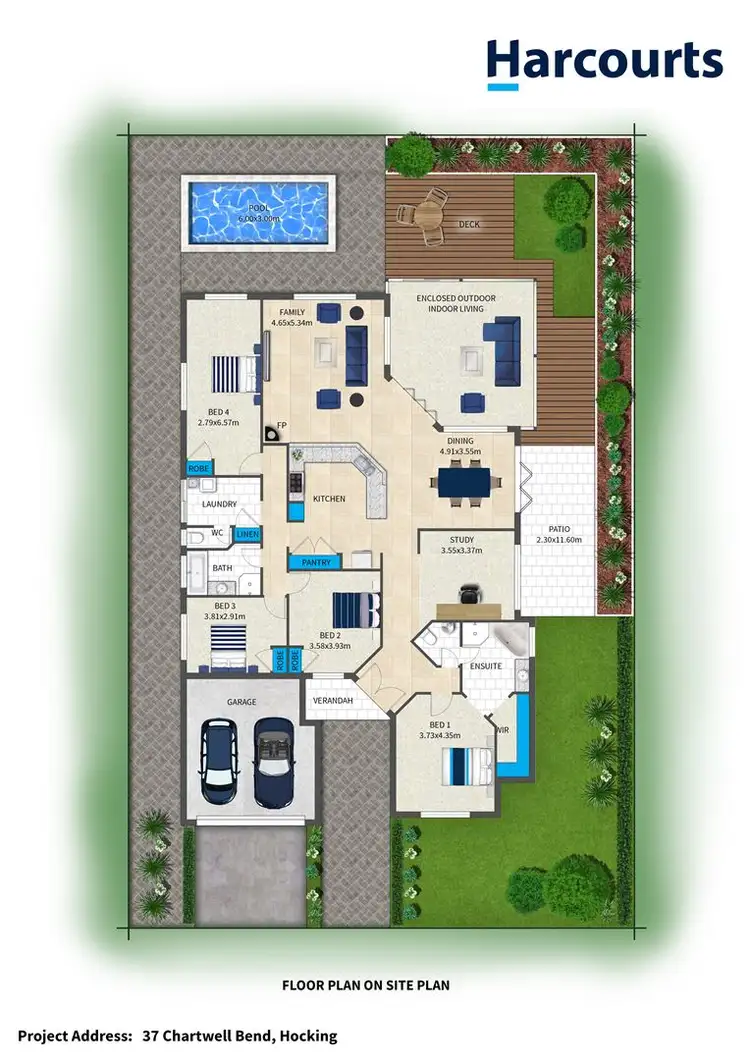

+24
Sold
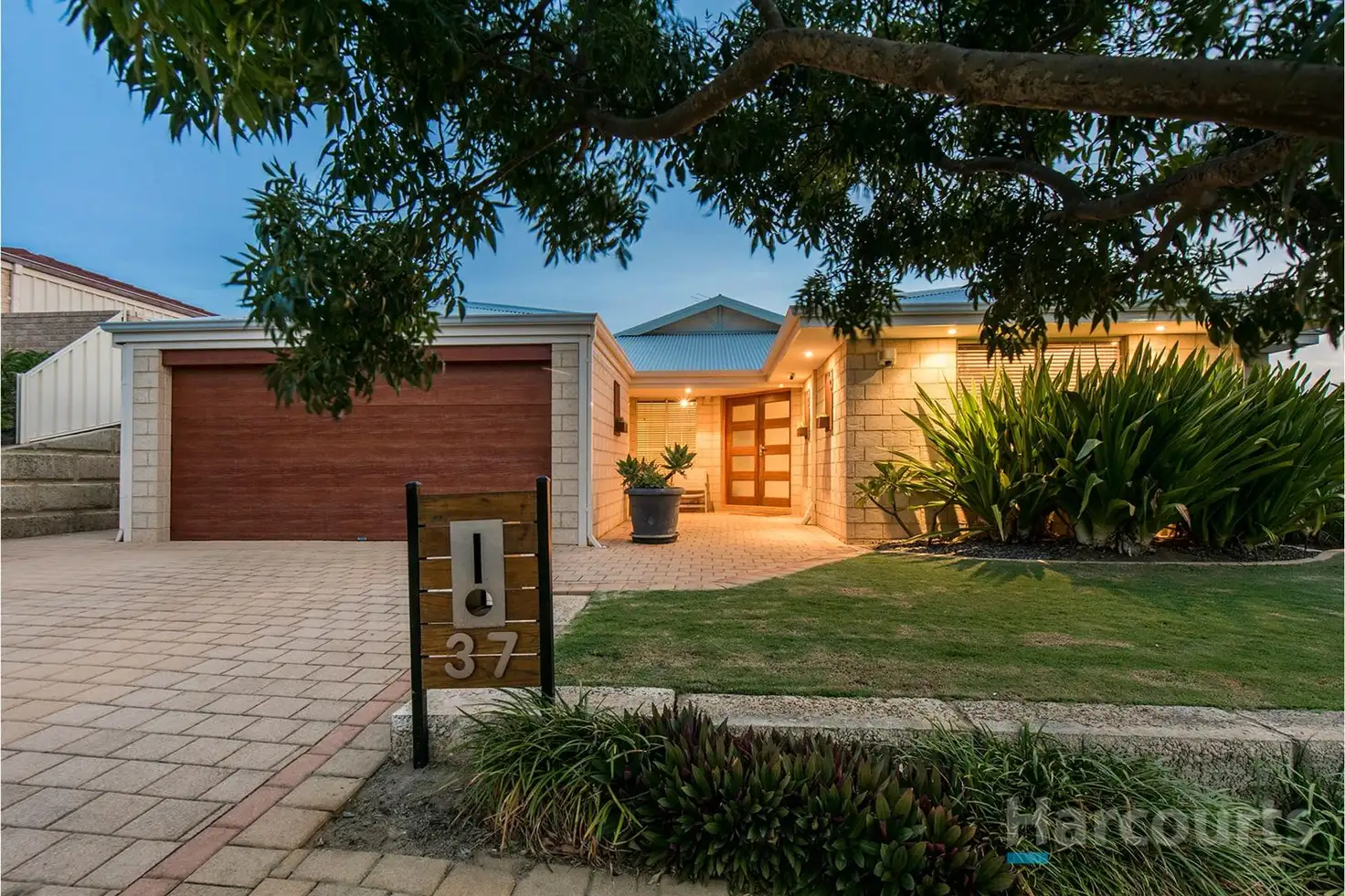


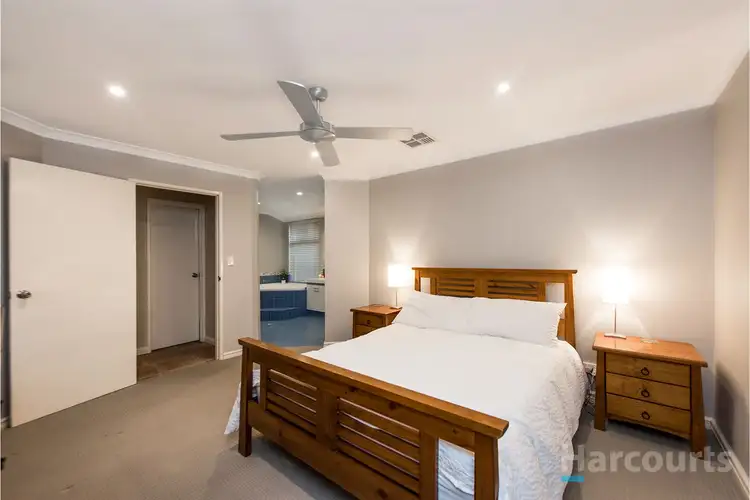
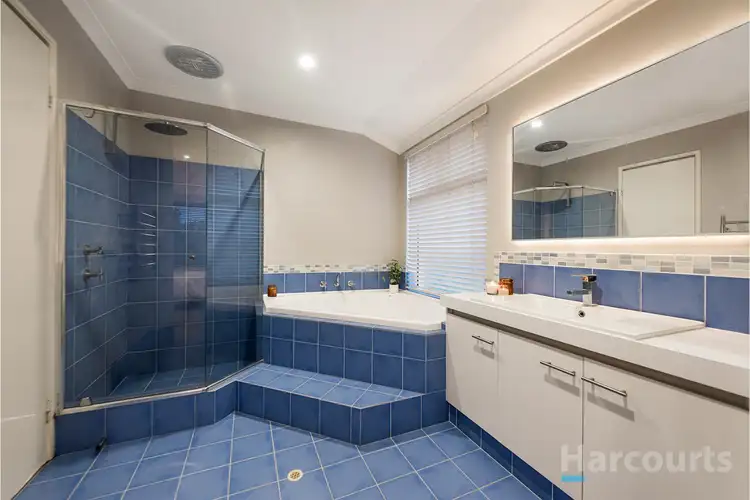
+22
Sold
37 Chartwell Bend, Hocking WA 6065
Copy address
$550,000
- 4Bed
- 2Bath
- 2 Car
- 558m²
House Sold on Mon 14 Sep, 2020
What's around Chartwell Bend
House description
“Sold Sold Sold”
Property features
Building details
Area: 194m²
Land details
Area: 558m²
Property video
Can't inspect the property in person? See what's inside in the video tour.
Interactive media & resources
What's around Chartwell Bend
 View more
View more View more
View more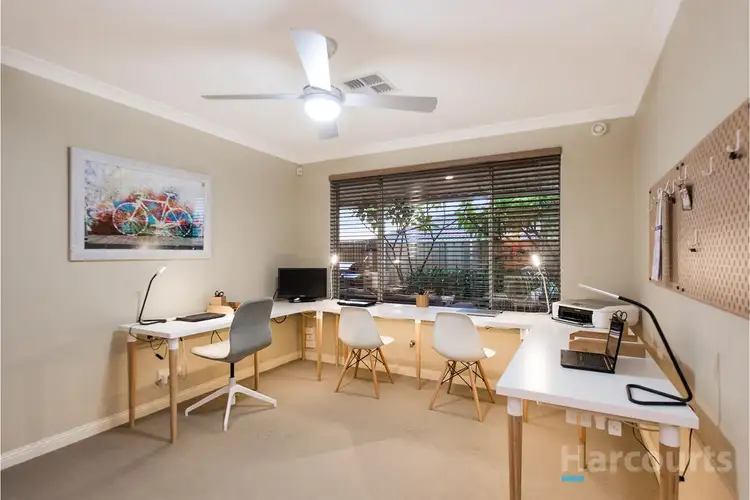 View more
View more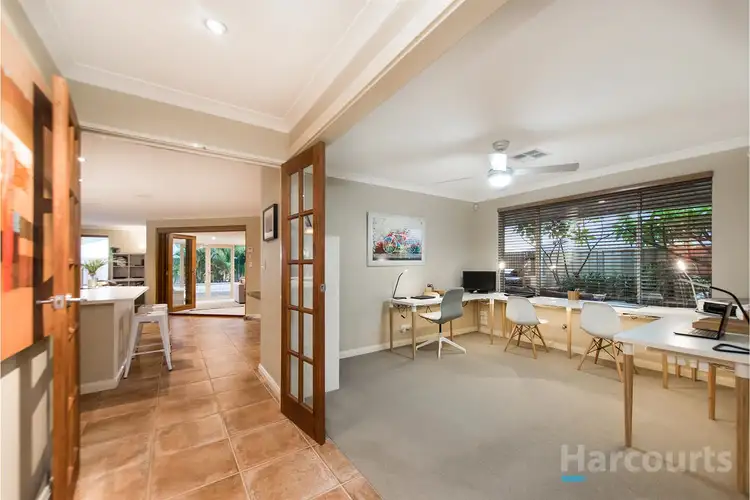 View more
View moreContact the real estate agent

Kirrily Macri
Harcourts Alliance Joondalup
0Not yet rated
Send an enquiry
This property has been sold
But you can still contact the agent37 Chartwell Bend, Hocking WA 6065
Nearby schools in and around Hocking, WA
Top reviews by locals of Hocking, WA 6065
Discover what it's like to live in Hocking before you inspect or move.
Discussions in Hocking, WA
Wondering what the latest hot topics are in Hocking, Western Australia?
Similar Houses for sale in Hocking, WA 6065
Properties for sale in nearby suburbs
Report Listing
