$1,600,000
6 Bed • 3 Bath • 2 Car • 637m²
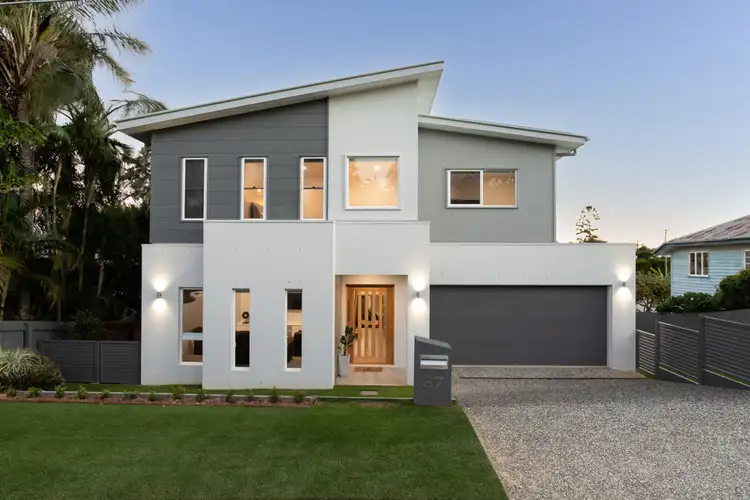

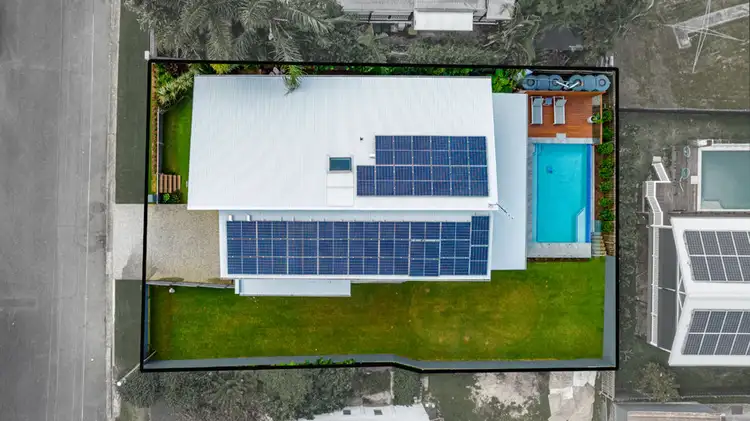
+33
Sold
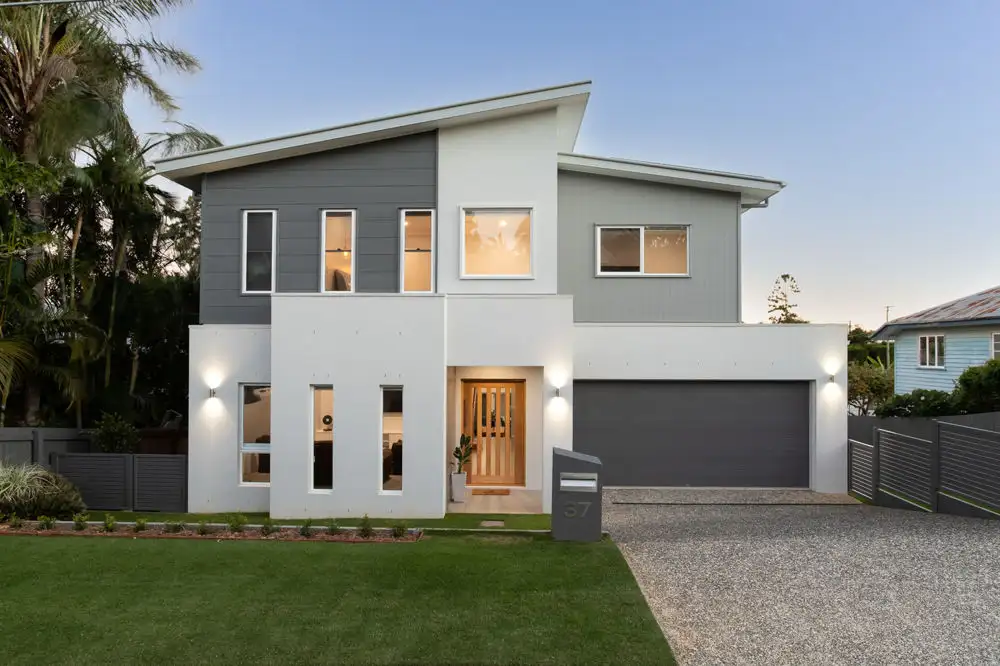



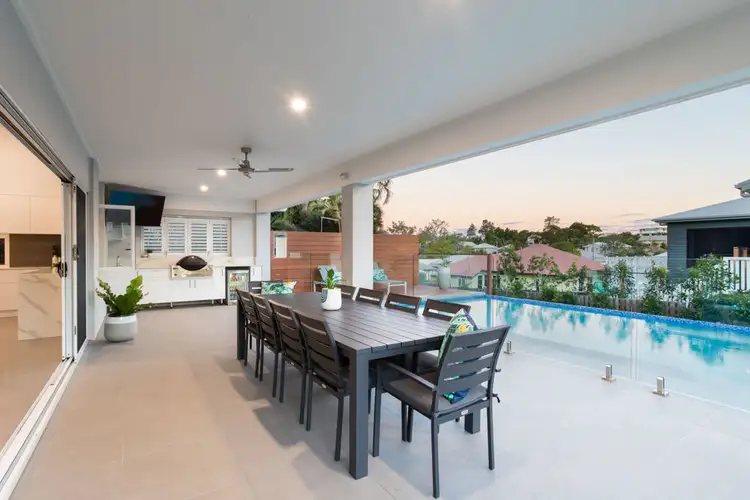
+31
Sold
37 Dorrigo Street, Stafford Heights QLD 4053
Copy address
$1,600,000
- 6Bed
- 3Bath
- 2 Car
- 637m²
House Sold on Wed 30 Jun, 2021
What's around Dorrigo Street
House description
“AUCTION THIS SATURDAY 26TH JUNE @ 9AM!”
Property features
Other features
isANewConstructionBuilding details
Area: 360.96m²
Land details
Area: 637m²
Property video
Can't inspect the property in person? See what's inside in the video tour.
Interactive media & resources
What's around Dorrigo Street
 View more
View more View more
View more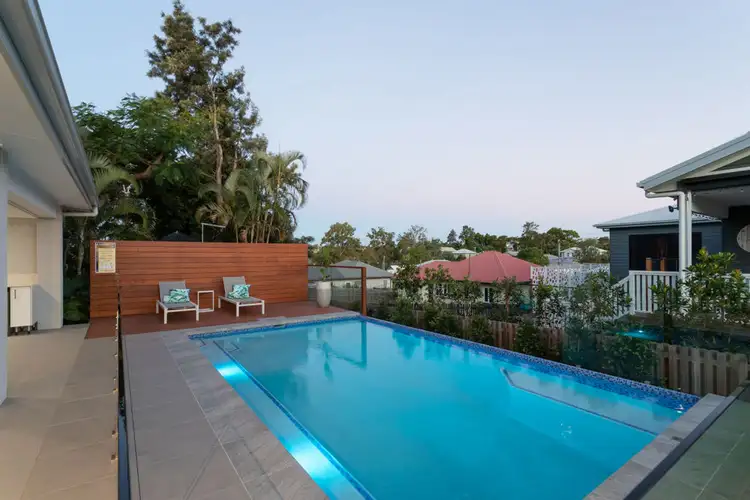 View more
View more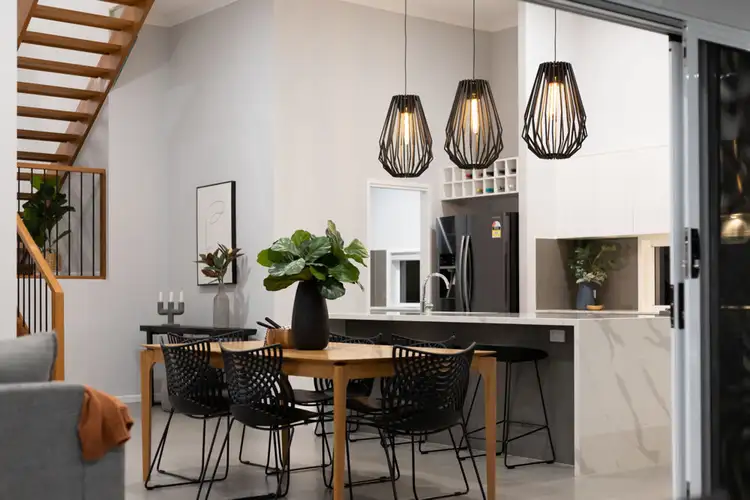 View more
View moreContact the real estate agent

Lance Russell
Coronis - Inner North
5(1 Reviews)
Send an enquiry
This property has been sold
But you can still contact the agent37 Dorrigo Street, Stafford Heights QLD 4053
Nearby schools in and around Stafford Heights, QLD
Top reviews by locals of Stafford Heights, QLD 4053
Discover what it's like to live in Stafford Heights before you inspect or move.
Discussions in Stafford Heights, QLD
Wondering what the latest hot topics are in Stafford Heights, Queensland?
Similar Houses for sale in Stafford Heights, QLD 4053
Properties for sale in nearby suburbs
Report Listing
