What: A multi-level townhouse with up to 5 bedrooms, 2 bathrooms and 3 toilets, with garaged parking for 2 vehicles and multiple living areas across the inside and out
Who: Seekers of a premium central setting, with a low maintenance lock up and leave lifestyle
Where: Walking distance to the Mandurah Foreshore and all the entertainment that brings, with spectacular beaches, pristine waterways and endless recreational options on hand
Offering modern and minimal maintenance living, with no strata fees attached, this superb townhouse provides two levels of complete comfort, with the 221sqm block providing a fully fenced garden to the front, and a private alfresco setting to the rear. Your carefully designed floorplan offers a large open plan living, dining and kitchen to the lower level, with your 5th bedroom or home office, laundry, and a 3rd WC included. While upstairs you find four further bedrooms and the family bathroom, plus a central living space and the master suite with ensuite, with both the master and one of the secondary bedrooms offering balcony access for added appeal. Garaged parking provides secure storage of the vehicles, with the central and convenient location placed within walking distance to many of Mandurah's highlights, including the picturesque and popular foreshore, the Forum shopping centre and a multitude of entertainment facilities. For everyday living you have schooling, plentiful retail options and excellent road and public transport connections, with endless opportunity for recreational enjoyment, including the pristine coastline, inviting waterways and the never-ending array of events this vibrant city produces.
A paved driveway offers additional parking before the double remote garage, while a lawn and established shady tree sits to the front of the home, with your fully fenced and gated garden just beyond. Raised beds with greenery extend along the fence line to provide a private entry or space to sit, with security screening to the front door and windows, while solar panels have already been installed for your energy saving needs, with battery storage included. Once inside the home, a shopper's entry is placed to the left, with your tiled lower level extending through the open plan living and dining area and out to the enclosed alfresco beyond, providing a spacious area to relax, and a variety of layouts to choose from. Downlighting provides a modern touch, with ducted air conditioning for your year round well-being, with a feature recessed ceiling and plenty of natural light. The kitchen is tucked around the corner to the front of the home and fully fitted with a choice of cabinetry and storage, with an in-built oven, gas cooktop and integrated rangehood, a wraparound benchtop and recesses for the fridge, dishwasher and microwave.
A passage to the left provides access to the laundry, along with linen storage to the hallway and the benefit of a private smart toilet including remote control, while a home office or 5th bedroom completes the interior of this level. Your alfresco setting provides a soaring gabled roof and has been enclosed to provide year round use, with paved flooring and plenty of room to utilise for entertaining or peaceful relaxation, while the paving extends across the fully fenced backyard for a low maintenance courtyard design.
Back inside and your winding staircase is carpeted and leads directly to a separate lounge or activity space, with two bedrooms to the rear and two to the front. Carpeted in its entirety the two rear bedrooms offer built-in robes for storage, with the bathroom to the mid-section for convenience, and equipped with a shower, bath and vanity, plus a separate WC. Full length cupboards to the landing provide ample space for stowage, with your final minor bedroom furnished with a large built-in robe and sliding door access to a small balcony. And finally, the master suite is extremely spacious, with its own private balcony to enjoy, along with a large walk-in robe and an ensuite with a shower, vanity and another smart toilet with remote control.
And the reason why this property is your perfect fit? Because the ultra-central location, combined with its low maintenance design make this an enviable option for anyone seeking easy care convenience.
Disclaimer:
This information is provided for general information purposes only and is based on information provided by the Seller and may be subject to change. No warranty or representation is made as to its accuracy and interested parties should place no reliance on it and should make their own independent enquiries.
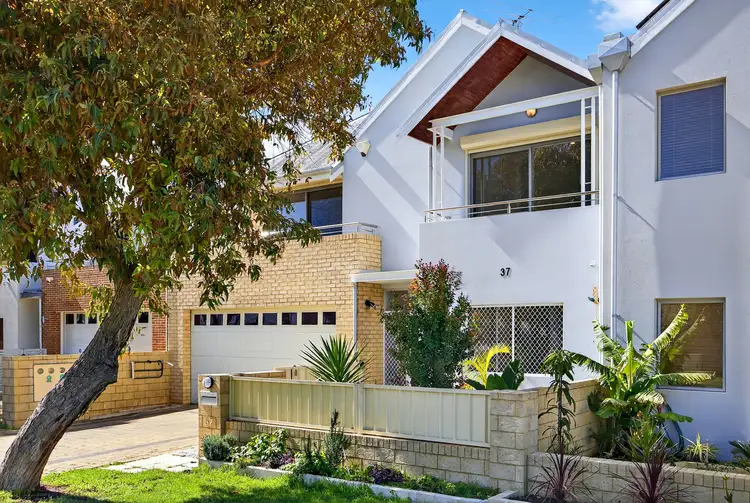
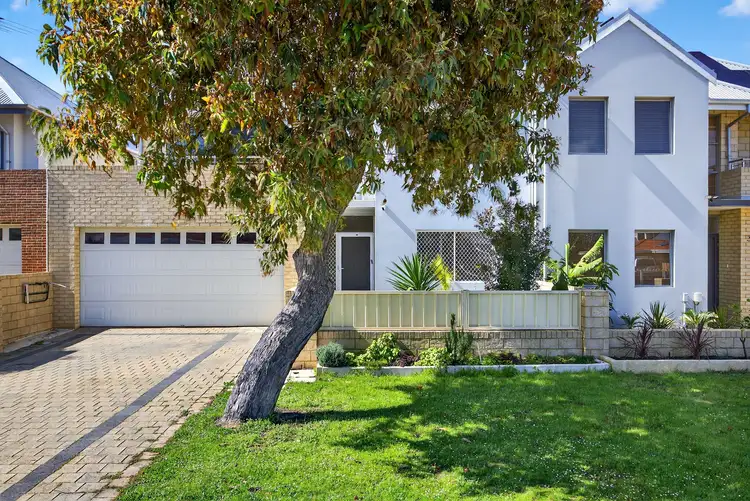
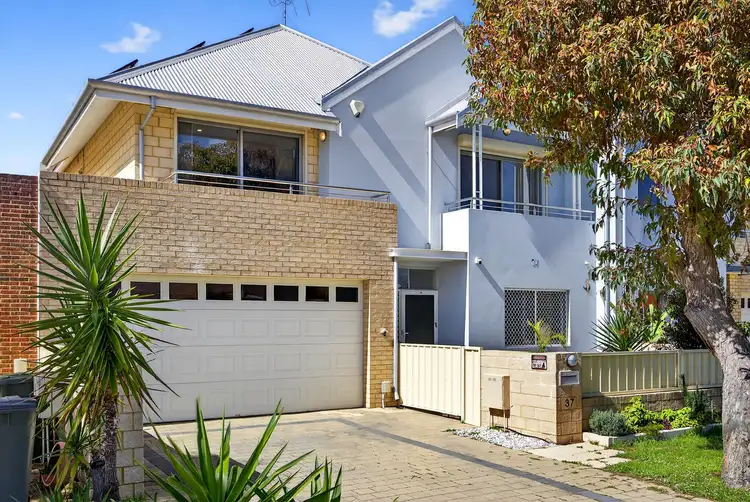
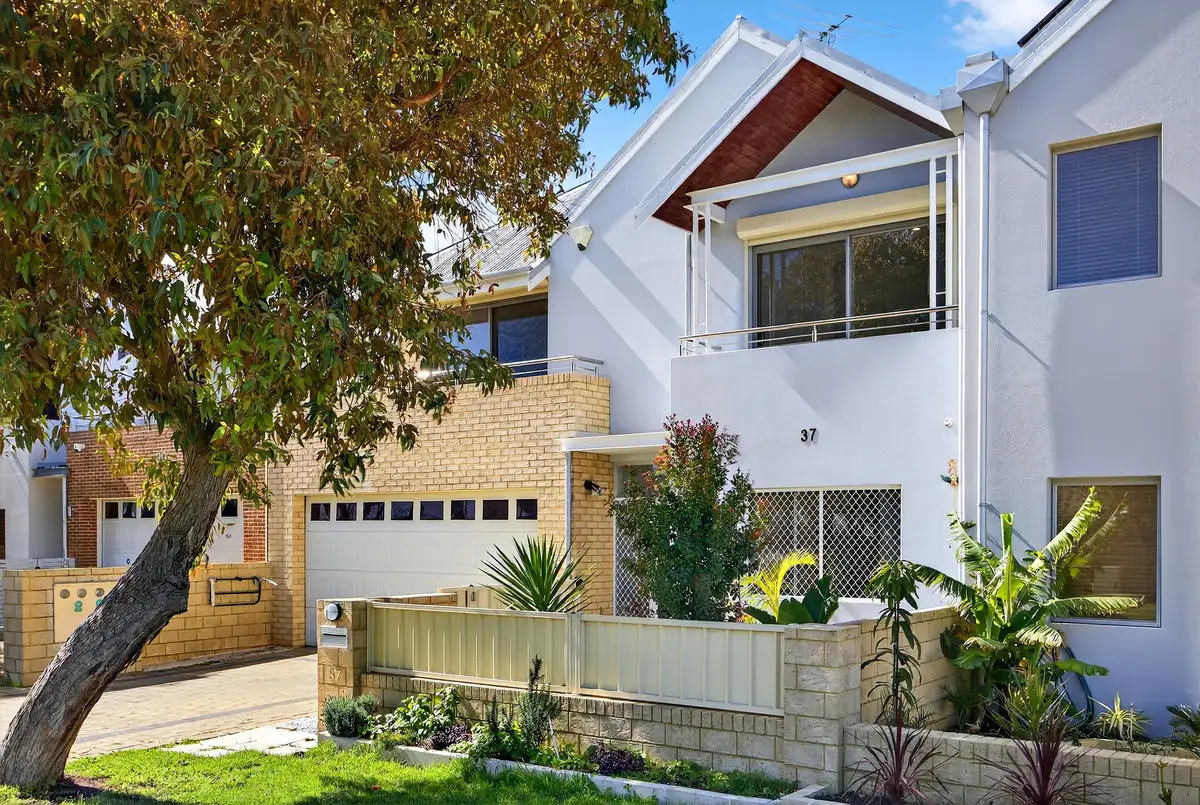


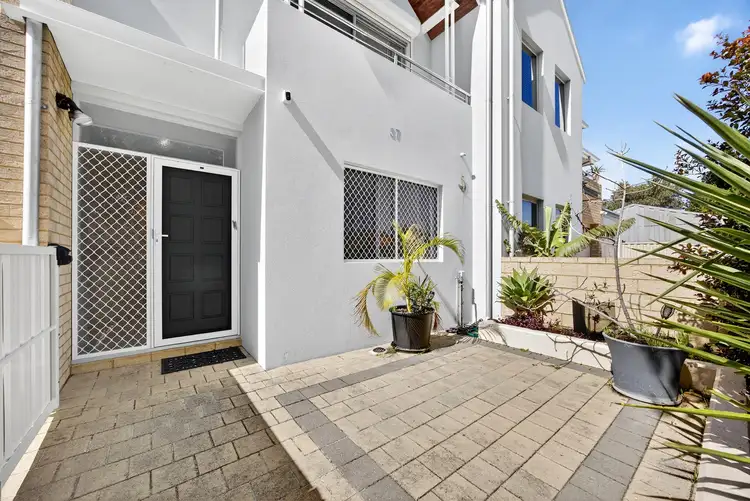
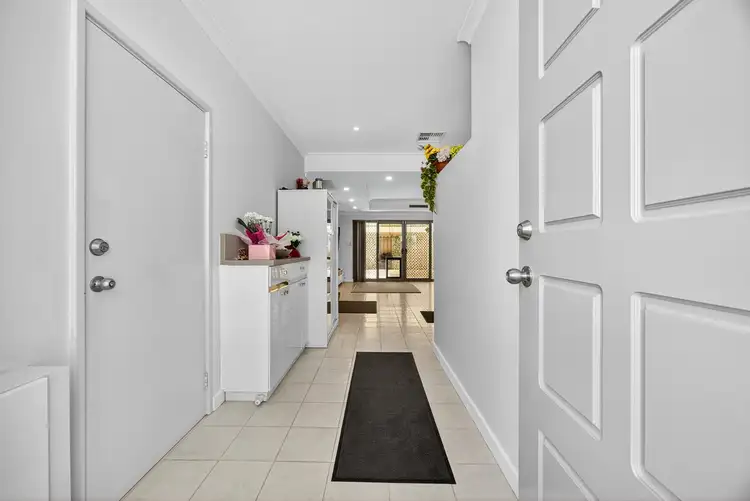
 View more
View more View more
View more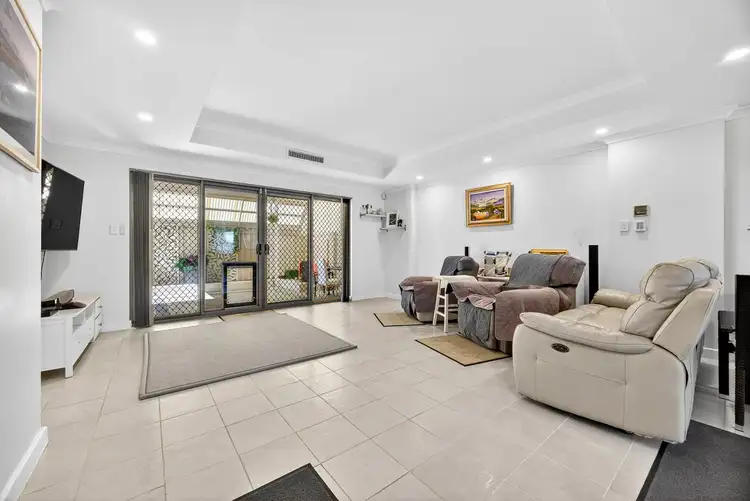 View more
View more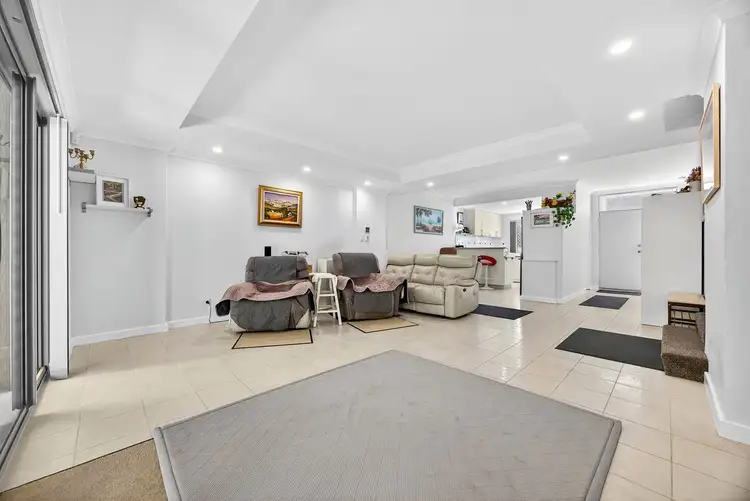 View more
View more
