Reborn as a tribute to its landscape and connection to its past, 'Riverton' is a landmark residence where stories begin and memories endure.
An inspired collaboration by BBH Projects and Alexandra Buchanan Architects across a prominent flood-free 1,151sqm corner parcel in one of Brisbane's most desirable streets, this vision of breathtaking design was conceived as a sanctuary for families, honouring the legacy of the original house while delivering modern luxury and comfort.
Oriented north to embrace the natural serenity of its tree-lined riverside setting, every detail is intuitive, integrated and open, with tailored transitions and everything in its place. Verdant greenery and prevailing breezes permeate every corner, indoor and outdoor living seamlessly merge, and the full-size tennis court becomes part of the home, with multiple viewing areas fostering connection with guests, children at play, and the beauty of the landscaping that extends to glimpses of the river and bridge.
Beyond the glass-encased and stucco façade, bespoke tongue and groove boards sweep underfoot, while a walkway bridge and raked ceilings hover overhead. Inviting cherished moments, living and dining rest by the skylit kitchen, and a sunken lounge with a glass fireplace and bar exudes a moody mid-century ambience for effortless entertaining.
Unfold through glass doors to the alfresco oasis, where an outdoor kitchen caters to meals, the terrace and cabana gaze across the court, and tennis matches flow into relaxation in the magnesium pool, custom sauna or outdoor shower.
Preserved character remains in the upstairs living room and verandah, resting alongside four children's bedrooms, including one with an ensuite and three with walk-in robes and built-in desks. Parents are offered private seclusion in a separate wing across the walkway bridge, where remote curtains reveal a sunlit terrace, underfloor heating spans the river-view ensuite, and dual walk-in robes provide extensive storage.
Embracing graceful beauty along a corner allotment edged by heritage laurels and fruit-bearing trees, this address promises an idyllic lifestyle for families along the Riverloop, where neighbours gather, children roam, and nature surrounds.
Features of this property include:
• Inspired collaboration by BBH Projects and Alexandra Buchanan Architects
• Flood-free 1,151sqm corner allotment with northern orientation
• 5 bedrooms, 3 bathrooms, 2 powder rooms, 4-car garage
• Primary suite with private terrace, dual walk-in robes and ensuite
• Living and dining, sunken fireplace lounge, upstairs living
• Entertainer's kitchen and butler's pantry with luxury Fisher & Paykel range, bar, outdoor BBQ kitchen
• Tennis court, magnesium pool, custom sauna, outdoor shower
• Alfresco terrace, tennis court cabana, original verandah
• Mudroom with laundry chute, laundry with fabric care cabinet
• My Air ducted A/C, 6.6kW solar system, security cameras
• Walk to Staverton Kindy, Christ the King and Graceville Primary
• Close access to St Aidan's, Brisbane Boys' College & St Peter's
• Only 8km from the CBD and close to Graceville Dining Precinct
Expressions of Interest.
To obtain further information, please contact Matt Lancashire on 0416 476 480 or Josh Brown on 0403 139 397.
This property is being sold without a price and therefore a price guide cannot be provided. The website may have filtered the property into a price bracket for website functionality purposes.
We have in preparing this advertisement used our best endeavours to ensure the information contained is true and accurate, but accept no responsibility and disclaim all liability in respect to any errors, omissions, inaccuracies or misstatements contained. Prospective purchasers should make their own enquiries to verify the information contained in this advertisement.
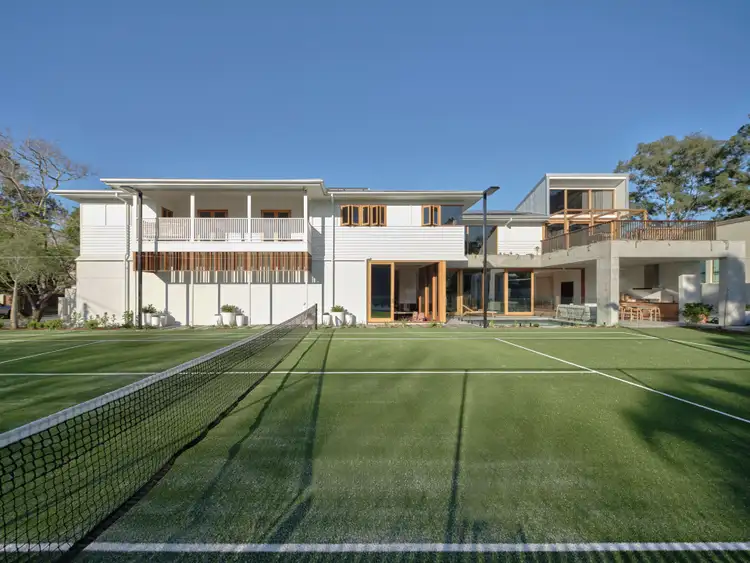
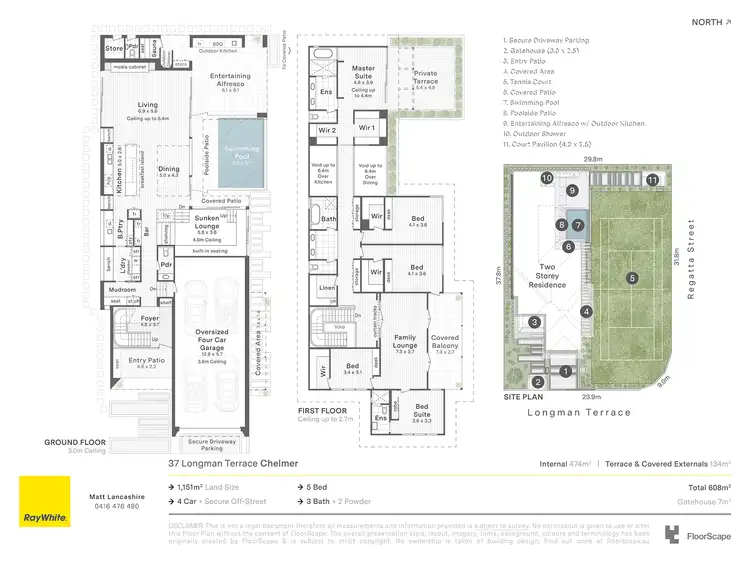
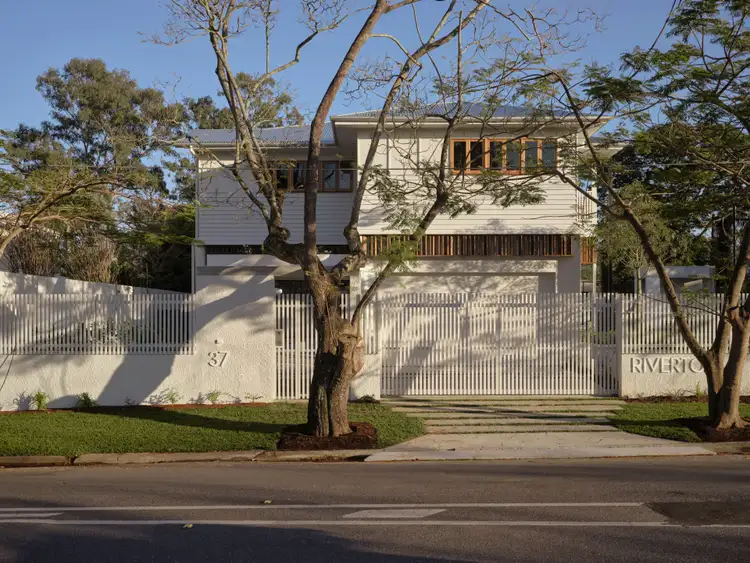
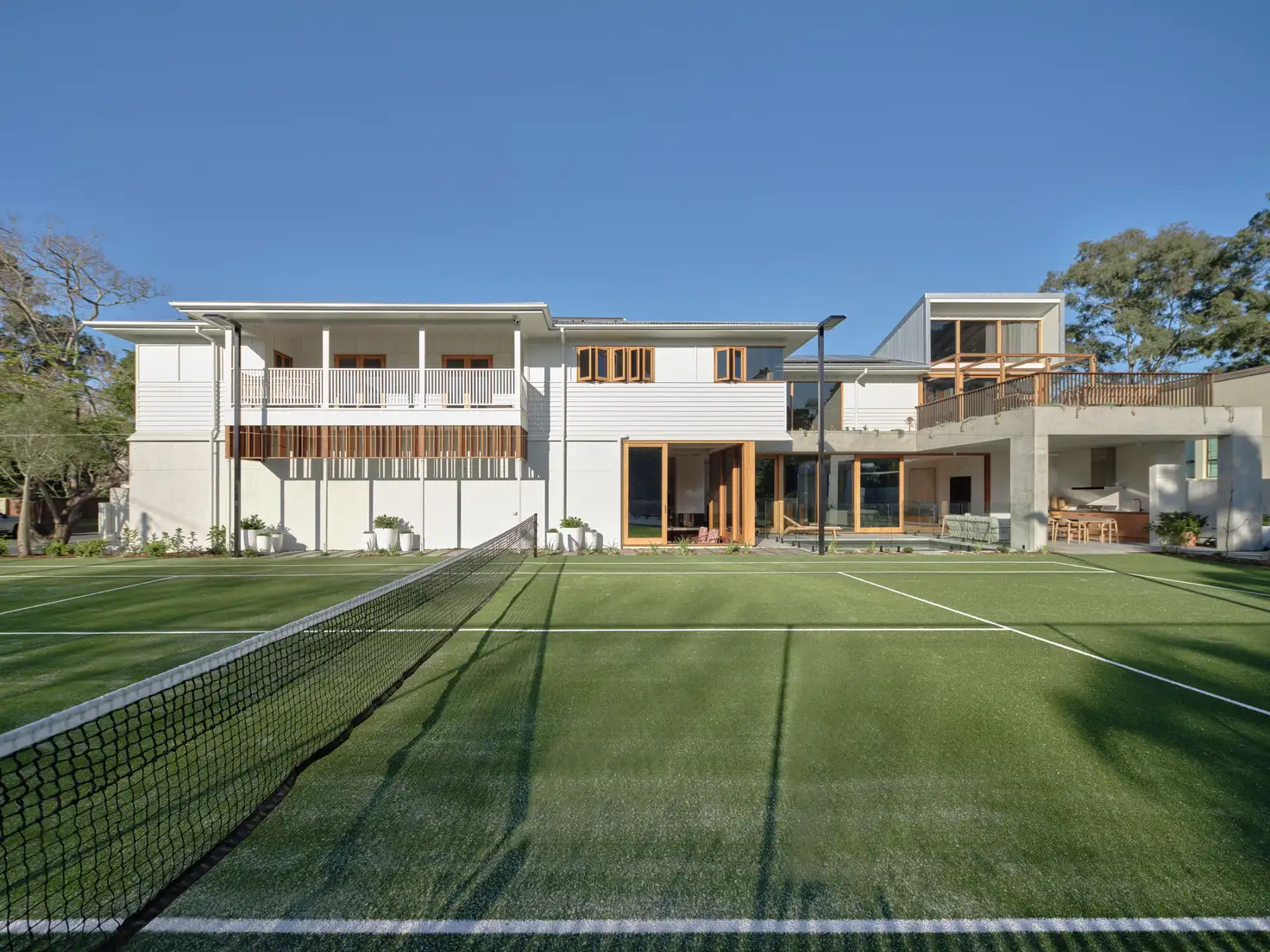


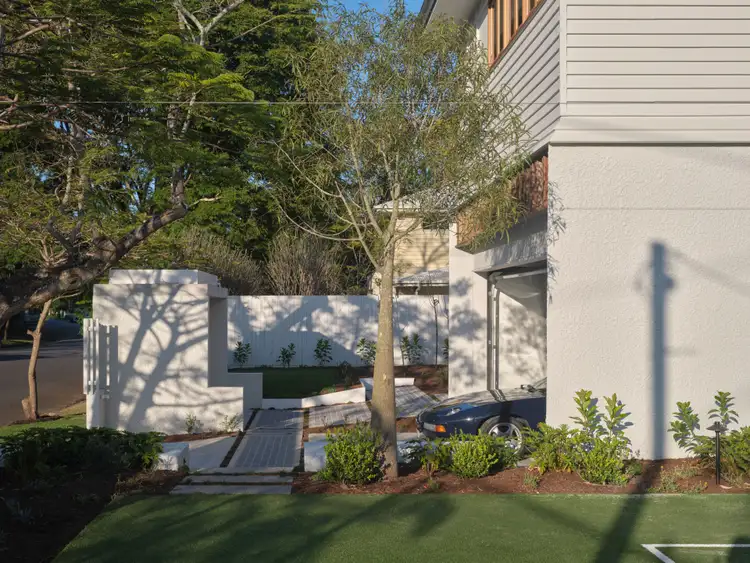
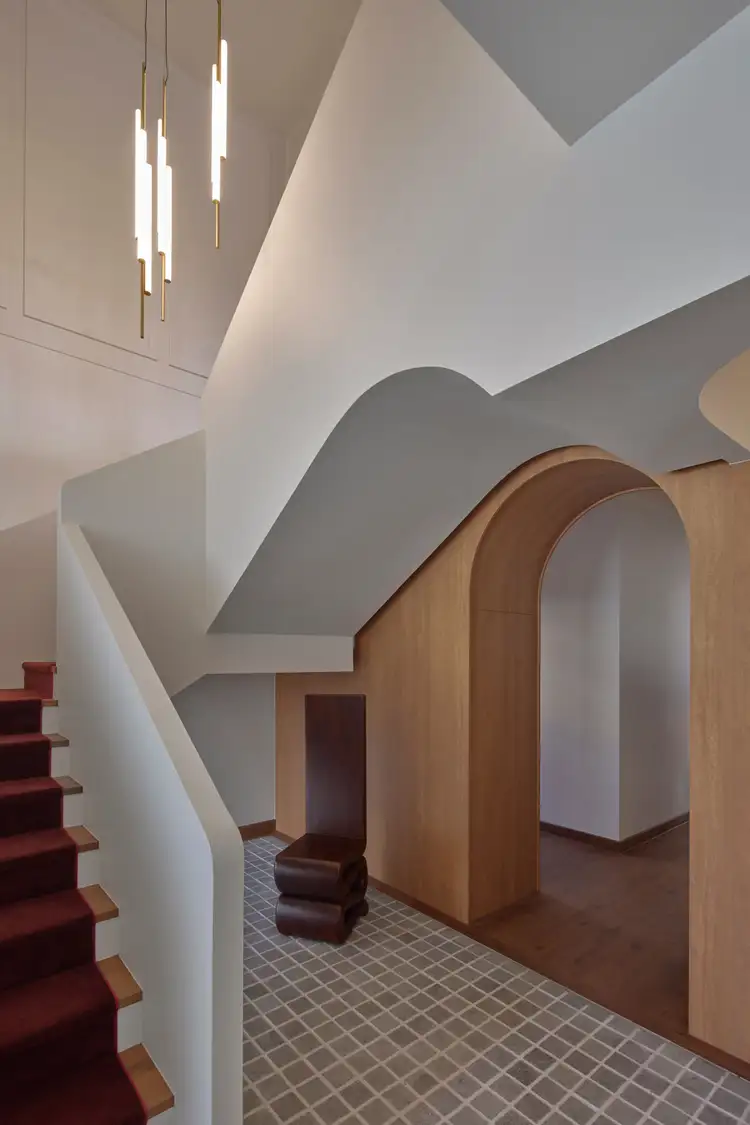
 View more
View more View more
View more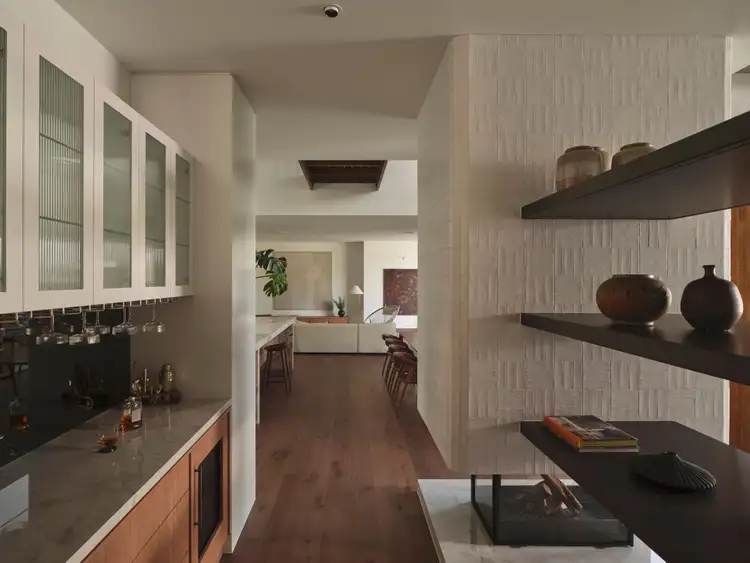 View more
View more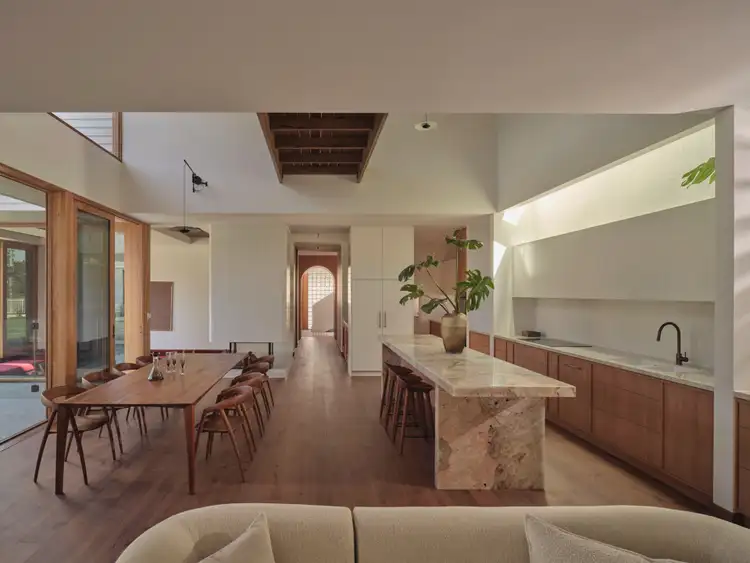 View more
View more
