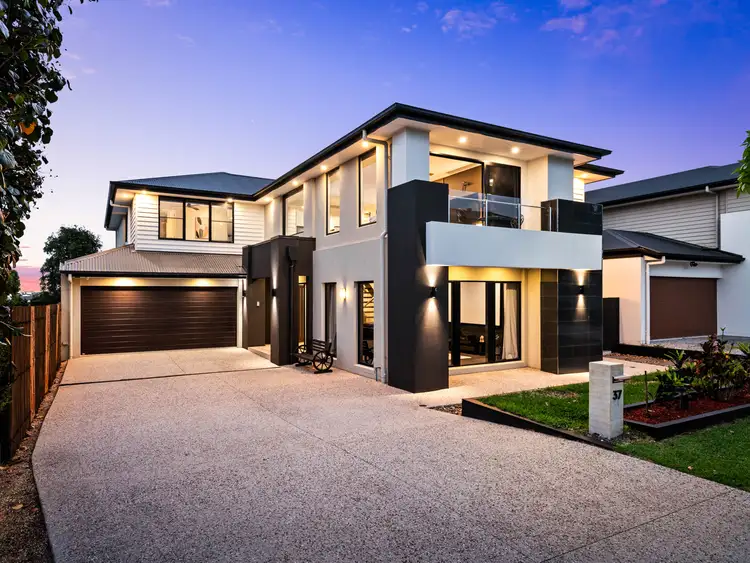Sophisticated, spacious, and flawlessly finished, this impressive Plantation-built residence delivers a level of refinement to be appreciated. Spanning an incredible 451m² of internal living space, this is a home that redefines luxury family living - combining striking architectural design, premium finishes, and an enviable lifestyle within the exclusive Rochedale Estates community.
From the moment you step inside, the home exudes a sleek hotel-style ambiance, with a soaring void, floating timber staircase, and statement lighting creating an unforgettable first impression. Every inch of this property has been crafted for families who demand style without compromise - whether hosting large gatherings, accommodating multiple generations, or simply enjoying everyday comfort and space.
EXPANSIVE LAYOUT & MULTIPLE LIVING ZONES
Designed to cater to the largest of families, the home offers five oversized bedrooms - each with its own private ensuite - plus a guest powder room. The ground-floor guest suite provides an ideal retreat for elderly family members, visiting relatives, or guests seeking privacy and convenience.
Multiple living spaces flow seamlessly across both levels. The ground floor boasts a dedicated media room, perfect for movie nights, while the upstairs living area with a private balcony offers a quiet escape for relaxation. Throughout the home, custom cabinetry and quality finishes elevate each space, creating a warm yet contemporary feel.
DESIGNER KITCHEN & ENTERTAINING EXCELLENCE
At the heart of the home, the chef's kitchen stands as a true statement piece - featuring wide stone benchtops, double ovens, a walk-in pantry, and ambient lighting that sets the tone for both family meals and grand entertaining. Overlooking the open-plan living and dining zone, this space invites connection while maintaining a sense of modern sophistication.
SEAMLESS INDOOR-OUTDOOR LIVING
Entertain with ease as large sliding doors open to the impressive extended alfresco area, complete with hardwood decking and a wealth of lounging and dining options. Whether hosting weekend barbecues, evening drinks, or family celebrations, there's ample space to relax and unwind. The fire pit area and manicured gardens with artificial turf ensure year-round enjoyment with minimal maintenance - a perfect blend of elegance and practicality.
COMFORT, CONVENIENCE & QUALITY INCLUSIONS
Every detail has been considered to ensure exceptional liveability. The home includes: Security cameras and alarm system, 6.5kW solar power system, Ducted air conditioning and ceiling fans throughout, Additional driveway parking for up to six cars.
PRIME LOCATION & LIFESTYLE
Perfectly positioned within the highly sought-after Rochedale Estates, this residence enjoys access to world-class community amenities and parklands. Families will love being moments from the newly built Major Drive Park, featuring shaded playgrounds, picnic lawns, and BBQ facilities.
Enjoy an effortless lifestyle with Rochedale Village, Rochedale Markets, and Rochedale Central just minutes away, while Westfield Mt Gravatt is only 5km from your door. Families benefit from top-tier education options within the Rochedale State School and Rochedale State High catchments, as well as close proximity to Redeemer Lutheran College and leading early-learning centres.
Commuters will appreciate the exceptional connectivity - stroll to nearby bus stops, access the Eight Mile Plains Park & Ride within minutes, and enjoy smooth connections to the M1, M2, and M3 motorways. The Brisbane CBD is approximately a 20-minute drive away (traffic dependent).
A showpiece of modern family design, this home perfectly combines resort-style luxury, everyday practicality, and multi-generational versatility in one of Rochedale's most desirable addresses.
Contact the Nick Yamada team to secure your inspection.








 View more
View more View more
View more View more
View more View more
View more
