“HOME OPEN CANCELLED”
Situated in one of Mt Claremont?s most favoured pockets, on a quiet, leafy, cul de sac tucked behind Cottesloe Golf Course, this family home ticks all the boxes with its enviable location.
Lake Claremont is just streets away, Swanbourne and Mount Claremont primary schools are only a short walk, Christ Church?s playing fields and the Mt Claremont?s café strip are a five minute stroll and Swanbourne beach is just minutes by car. It?s easy to see why buyers are bursting to get into Mayfair Street.
The architect designed home is understated from the street, so you must come inside to appreciate the superb lifestyle this home offers. Surrounded by trees, with a leafy outlook through almost every window, the private and secure home is an ideal lock and leave or city based pied a terre.
Striking high ceilings and light filled living spaces give this home a warm and inviting atmosphere. The spacious open plan kitchen/dining/lounge welcomes morning sun from the north east facing courtyard and with its informal layout creates an inviting heart to the home. The large kitchen features granite bench tops, plenty of storage and modern appliances including a gas cooktop, near new oven and a Miele dishwasher. Large sliding glass doors seamlessly connect the meals area with the alfresco area, creating a fabulous space for entertaining.
The home has three unique living spaces, making it ideal for multiple generations to live harmoniously together whilst giving everyone their own space. The family room has a lovely Jetmaster wood fire, while the sitting room overlooks the alfresco area.
Two queen sized bedrooms (both with built in robes) and a study sit on the second floor. One of these bedrooms has its own ensuite.
On the landing of the third level is a parent?s retreat, a sunny, relaxing space to sit as sea breezes drift through the windows. The large master bedroom overlooks the front courtyard and its position at the highest point of the house offers treetop views while birds singing and leaves rustling create a peaceful soundtrack to wake to each morning. A spacious en-suite with dual basins and a generous walk in robe means elbows will rarely bump in the morning rush.
This home has a warm, inviting atmosphere that makes it easy to picture a future in. The high ceilings throughout and distinctive floorplan across three levels provides separate living spaces that families will appreciate. With its prime position on such a sought after street in the heart of Mt Claremont, it won?t be long before a new family makes it their own.
Features include:
* Quiet, cul de sac location
* North facing entertaining areas
* High ceilings
* Neutral colour palette
* Granite bench tops in the kitchen and Miele dishwasher
* Reticulated, low maintenance gardens and lawns
* Evaporative air-conditioning plus split system in the living area
* Gas bayonets for heating
* Alarm
* Secure intercom entry
*Double carport with direct access into the home
* FOXTEL
* Generous sized garden shed
* Loft storage
* Gas HWS (replaced in 2015)
* Exterior sensor lights

Air Conditioning

Toilets: 2
Built-In Wardrobes, Close to Schools, Close to Shops, Close to Transport
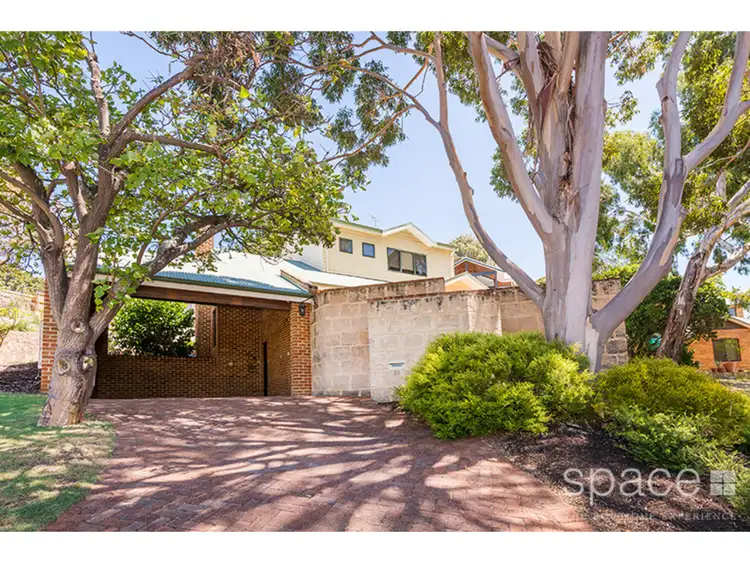
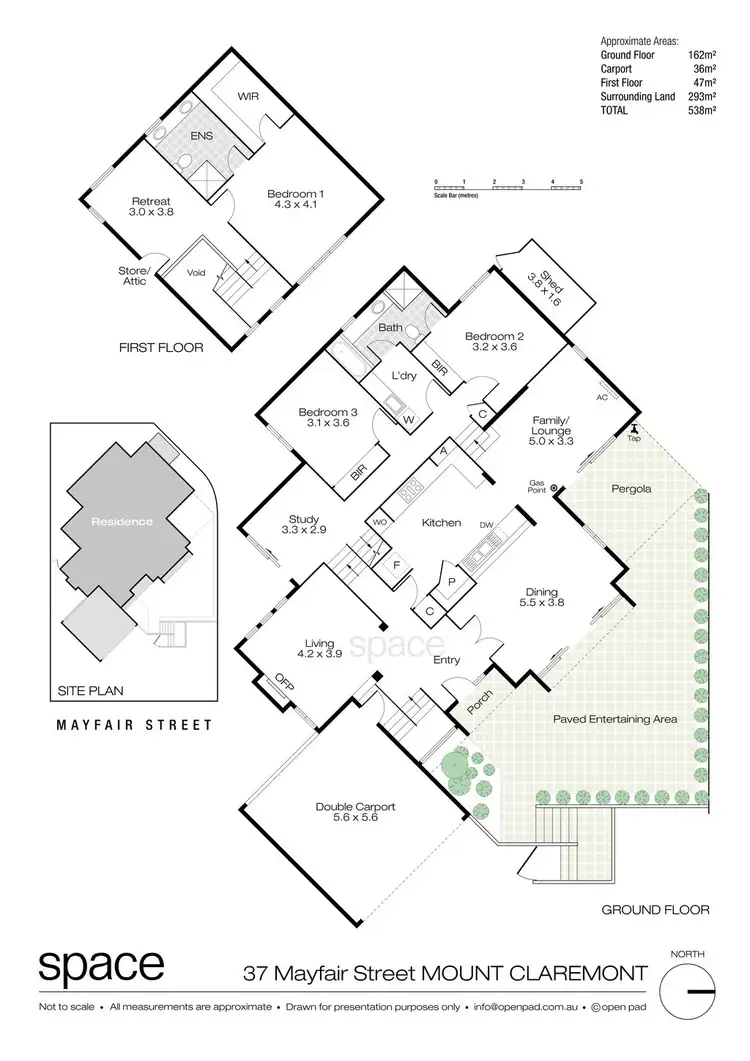
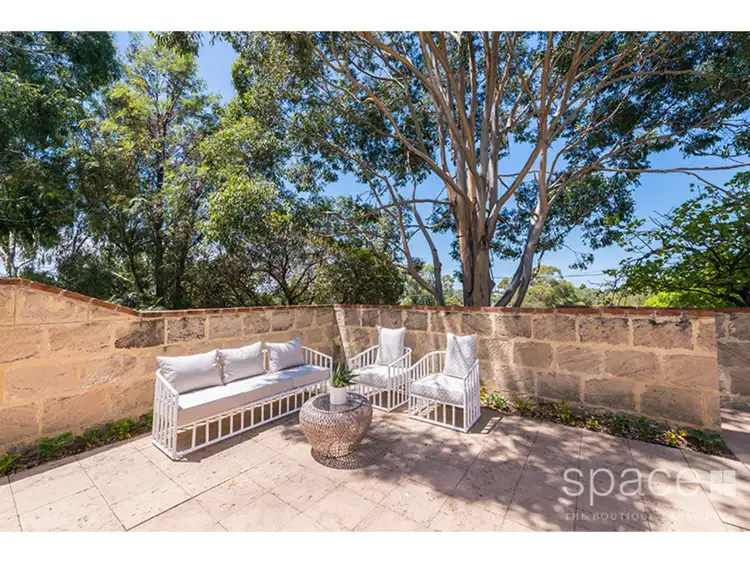
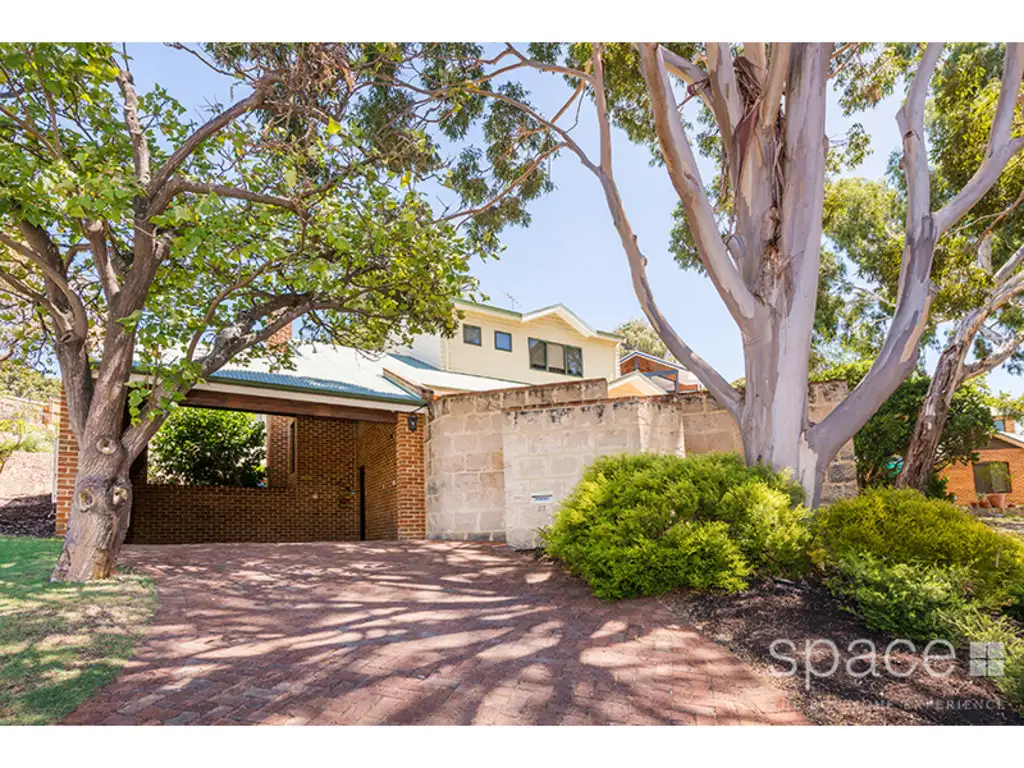


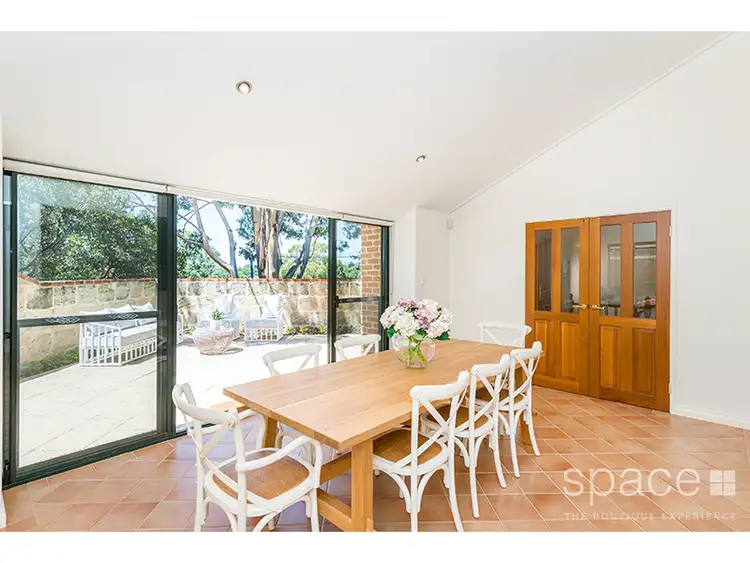
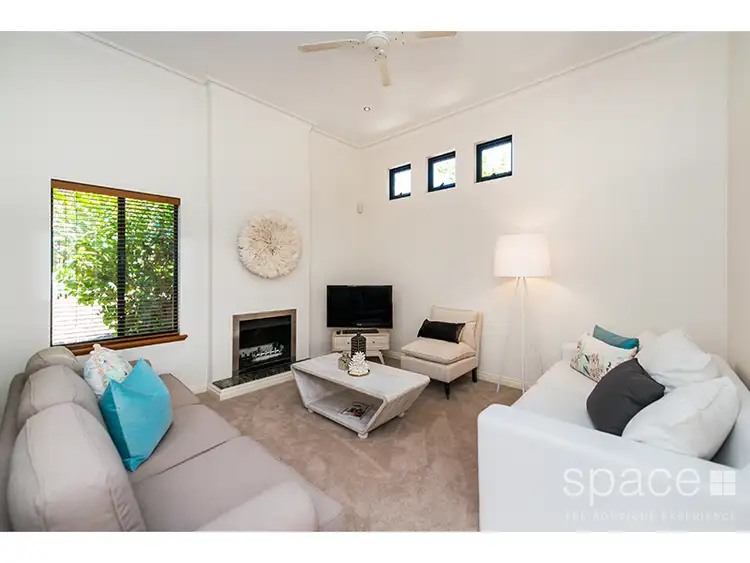
 View more
View more View more
View more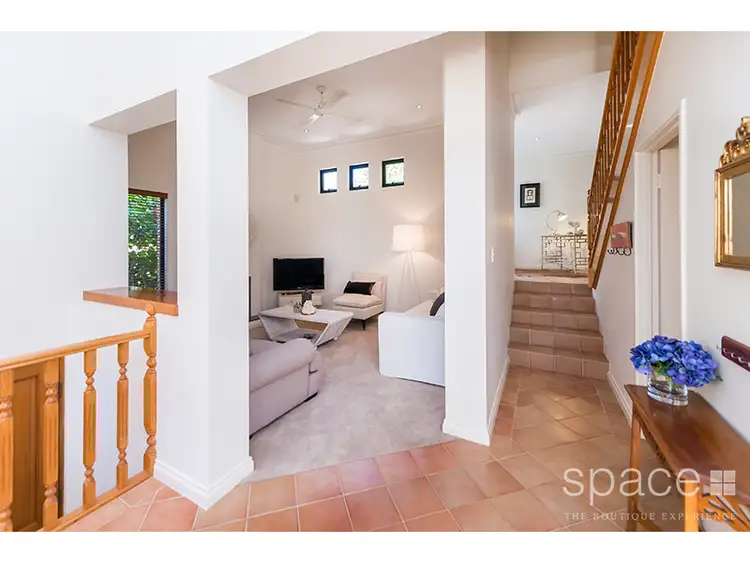 View more
View more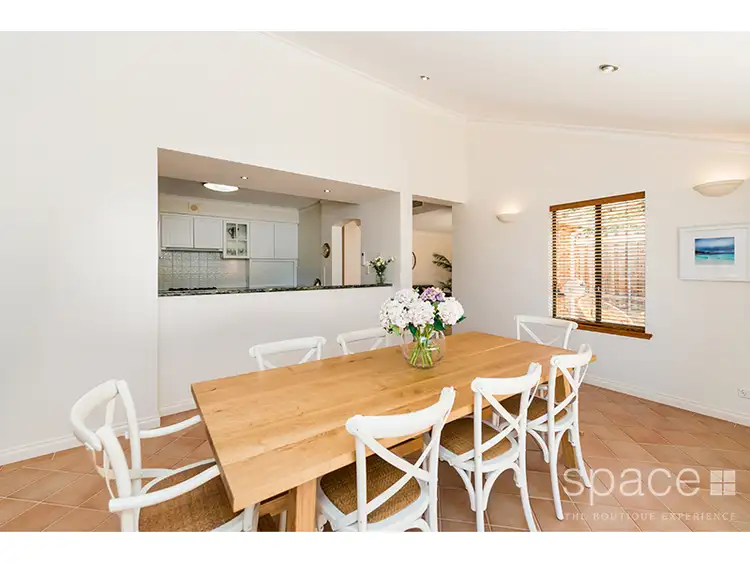 View more
View more
