With opulent spaces, exquisite period details and magnificent gardens, this impeccable double brick Victorian former homestead, “Pendenis” originally built circa 1877, is a fine example of significant heritage architecture dating back to the area’s prosperous boom-time era. Showcasing all modern conveniences and luxury finishes it is perfect for discerning buyers.
Inside, soaring ceilings/rosettes, polished Baltic pine floorboards and open fireplaces with cast iron inserts adorn four bedrooms and formal dining/fifth bedroom, whilst a self-contained studio with ensuite offers versatility.
Preceded by a grand entry hall, with corbelled archway, is a stunning open plan living/meals space highlighted by vaulted ceilings, exposed timber beams, brickwork and French doors spilling to manicured gardens, gazebo/barbeque zone and private alfresco courtyard.
Showcasing stone benches/servery, dishwasher, 900mm stainless steel Smeg dual fuel cooker and abundant storage, including secret wine cellar, the kitchen is an entertainer’s delight.
A luxuriously tiled main bathroom, laundry and two toilets elegantly serve beautifully appointed accommodation.
Year round comfort is assured with gas log heater, split-system air conditioner and plantation shutters.
Plus, there’s loft-space storage/BIRS, garden shed, rainwater tanks/pump and double carport with electric gates.
Supremely placed to St Monica’s Church, primary schools, Queens Park, Puckle Street, Napier Street cafés, shops, elite schools and public transport.
Features
Exquisitely appointed five bedroom Victorian plus studio with ensuite
Grand entry hall precedes open plan living/meals with soaring ceilings
Entertaining kitchen boasts Smeg cooker, stone benches and wine cellar
Beautiful accommodation with open fireplaces and luxurious bathroom
Gas log heater, split-system air conditioner, storage and double carport
Steps to St Monica’s Primary, Queens Park, cafés, shops and transport
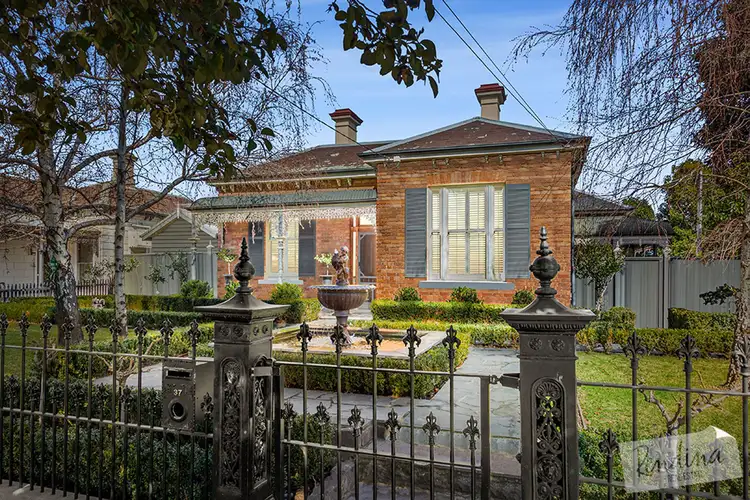
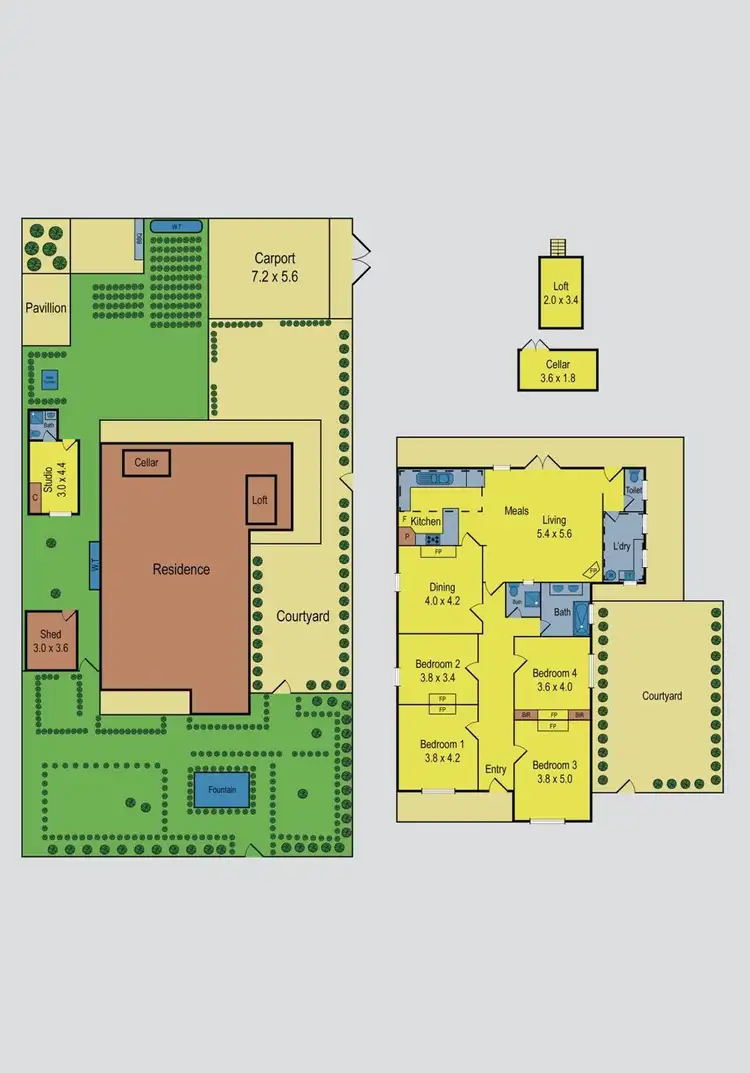
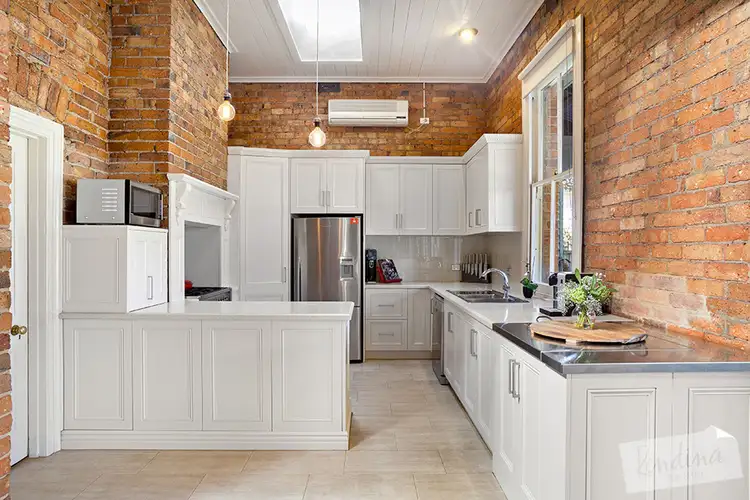
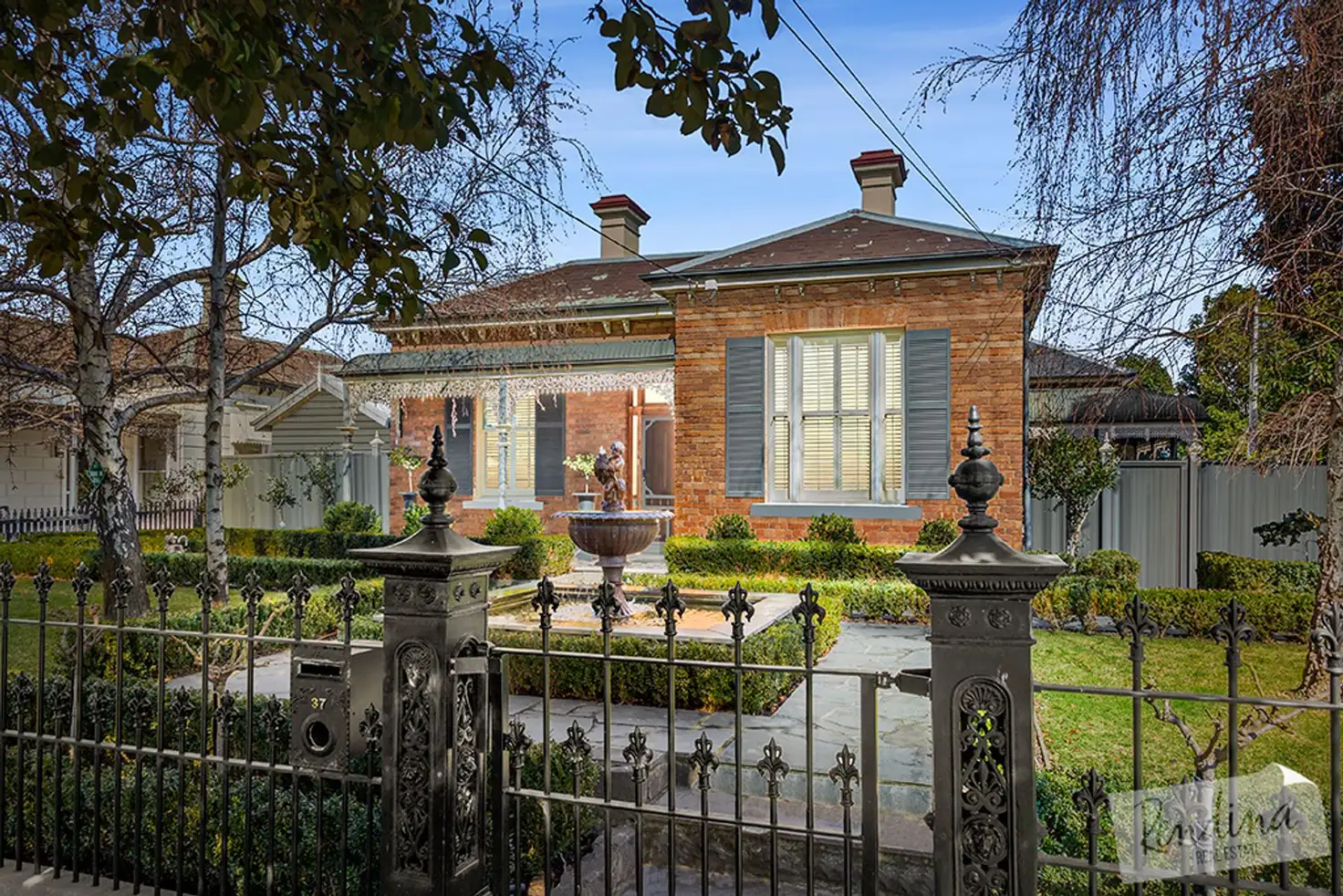


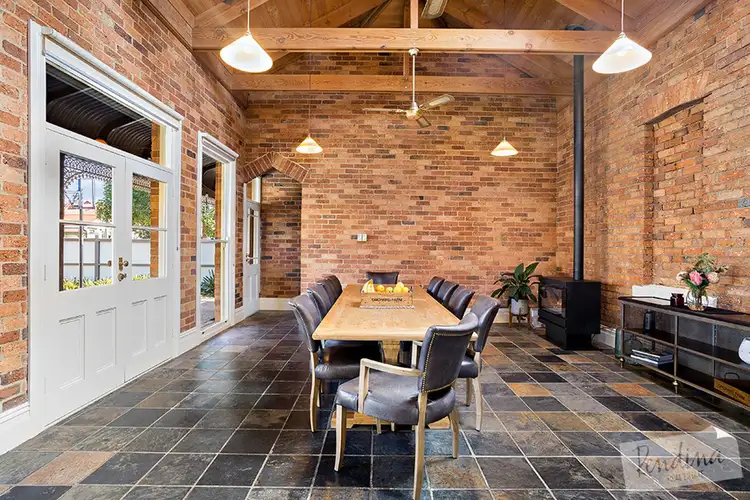
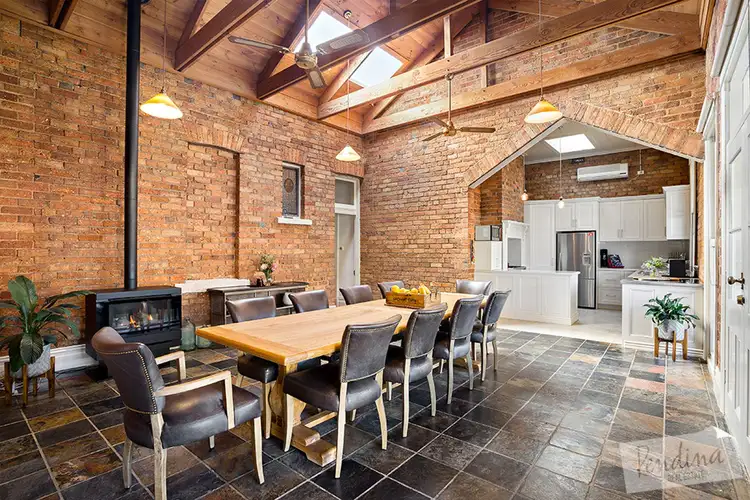
 View more
View more View more
View more View more
View more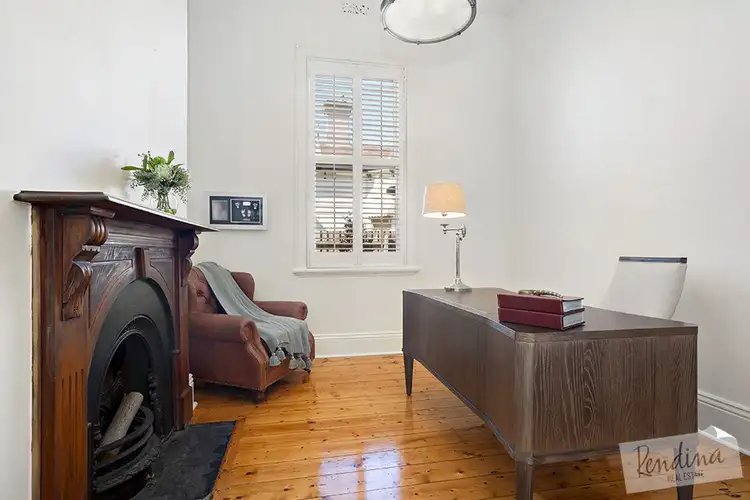 View more
View more
