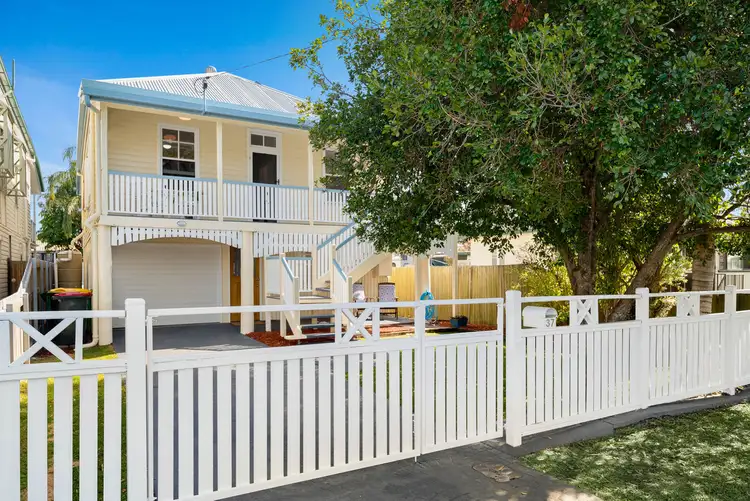An architectural marriage between the charm and appeal of 100 years ago and the requirements and expectations of a modern family unfolds as soon as you step through the door into the inviting historic corridor of this exceptional home. Retaining the character of the home as it was when it was transported to the 'Bayside' from Dalby in the 1990's it has had the advantage of two devoted owners keen to retain its history yet provide a modern upcycled version. In 2013 this was brought to fruition when a Designer and Master Builder were commissioned to deliver a renovation that would honour its originality and heritage whilst creating the functionality beyond the worker's cottage limitations.
The result – an outstanding property – 4 good sized bedrooms, ensuite to main bedroom, with contemporary high-end kitchen and huge open plan meals and living room on the upper level, connected via internal stairs to an oversized games / utility room, 3rd bathroom, additional office / coffee nook, internal access to the oversized lock up garage and all weather totally private entertainment area and pool.
Improvements include all new stumps under, rewiring, new plumbing, new hardwood timber flooring, insulated roofing, and the addition of contemporary multi-fold doors and timber multi-fold windows as well as modern downlights and 3 new bathrooms fitted with character items such as an original roll top bath in the main bathroom. The list is endless, yet the functionality is supreme.
The sprawling floor plan works well for a family of any age with multiple 'spread-out' spaces and living and entertaining areas leading to the major drawcard perfect for a Qld lifestyle – the low maintenance garden and entertainment area wrapping around a custom-built inground concrete pool. A feature waterfall and seating fitted with spa jets make it very enticing. Yet there's more than you'd expect with the opportunity to extend this into a full outdoor kitchen and movie theatre…. The outdoor 'room' is fitted with plumbing fixtures and wiring for power outlets as well as speaker cables and wiring for an overhead projector. There are no limits to the fun and entertainment options available.
Everything is designed and finished with minimal maintenance and longevity in mind right down to the well-drained back yard with its own submersible automated pump to remove any excess water from heavy rain and which doubles as a great place to put the fire pit on a winter's night!
Not only is the internal list endless – the locational aspect of this property is most enviable. Sitting just above the Deagon flood line (high and dry in 2022 floods) it is only a short relaxing stroll to the centre of Sandgate Village with immediate access to a litany of facilities from shopping to wine bars, library to train station and the schools and beach on the perimeter. Whether it's a Saturday night in Sandgate at Mr Henderson's, a moonlit stroll to the Full Moon Hotel for dinner, a hop on the train to go to the footy or QPAC or a night in with friends and family for a BBQ and dip in the pool this property is at the epicentre of all of these options.
We welcome your interest and inspection. We can guarantee you won't be disappointed.
Features include:
• Original 1920's features preserved including high ceilings, double hung windows, and tongue and groove walls.
• Original open fireplace retained in Bedroom 2 – with working option – modern gas fitting.
• Built-in robes to 2 Bedrooms
• Ensuite to main bedroom
• Open front breezy verandah with security Crimsafe to front door and front windows
• Custom designed contemporary open plan kitchen with glass splashback and Caesar Stone benchtops, inc double pantry, plumbed double fridge recess, stainless steel appliances, gas cooktop, Bosch dishwasher and abundance of floor to ceiling cupboards.
• Massive open plan living and dining spilling from the kitchen and almost to the rear garden.
• Full width multi-fold timber windows designed to bring the outside ambience and breezes in, whilst creating a unique connection with the downstairs entertaining area
• Modern main bathroom with character feel – complete with free standing refurbished and luxurious roll top bath.
• Ceiling fans throughout upstairs
• High quality NBN connection suitable for work from home
• Internal cabling to most rooms to overcome Wi-Fi limitations
• Split system air-conditioning to 2 bedrooms and utility room downstairs
• Massive roof / attic storage with built-in drop-down ladder access
• Night-lit internal stairs creating seamless feel between the two levels
• Modern internal laundry with laundry Chute from main bathroom
• Massive games / utility room / gym / multi-purpose room – perfect for any age – with separate access to front entrance and serviced by the 3rd bathroom on this level.
• Additional office space or reading space off the garage and opening via multi-fold doors to the entertainment area.
• External entertainment limitless – fully tiled and pre-fitted for future kitchen.
• Inground concrete pool with spa, waterfall, and night lighting.
• Hidden pool filter in rear garden shed
• Instantaneous gas hot water system
• Solar electricity panels (3KW and room for more)
• Oversized single lock up garage with storage racks and remote door plus space for additional off-road parking.
• Fully fenced block
• Central location – easy walking distance to both Sandgate and Deagon train stations
• Quiet neighbourhood enclave with all the convenience of the Sandgate Village shopping and restaurants just around the corner.
BUYERS NOTE:
Digital / Virtual inspections available by appointment - on request
All listing documents available digitally including BUILDING AND PEST INSPECTION REPORTS
On line Offer Portal available on www.rosekelly.com.au








 View more
View more View more
View more View more
View more View more
View more
