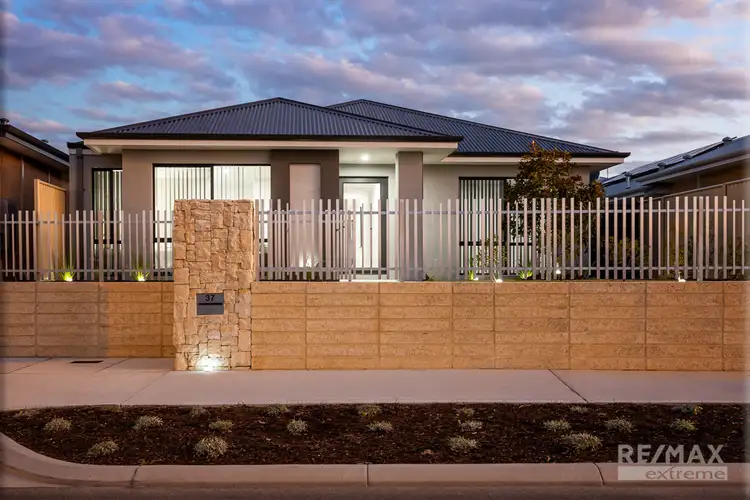Introducing the ultimate coastal retreat for downsizers, young families and anyone who appreciates luxury living. This immaculately presented home boasts high-end finishes and an idyllic location only a hop skip and jump away from the beach. With plenty of space for entertaining and relaxing, this home is perfect for those seeking the ultimate in resort style living. If you're looking for the best, be sure to put this one on top of your wish list! CALL NOW to view!
Located in coast side Eglinton, surrounded by quality homes and friendly neighbours, this is your chance to settle in one of the Northern corridors fastest moving suburbs! Located within a stones' throw from the tranquil blue waters of the Indian Ocean and only a few minutes' drive to the 'Amberton' beach bar & Oceans27 restaurant, local shops, schools, cafes, and the popular 'Treasure Island Park' which is perfect for young children. If you like to swim, surf or fish, this is the perfect place for you as the beach is literally just down the road!
Offering plenty of street appeal and looking out to easy-care gardens, this immaculately finished home is a pleasure to present to market. Boasting high ceilings, free flowing neutral décor, quality vinyl plank flooring and an abundance of natural light, this bright & contemporary residence offers four bedrooms, two bathrooms, double garage, and a host of mod-cons throughout.
The spacious master bedroom is nicely secluded at the front of the home and features a large walk-in-robe and the adjoining ensuite that will exceed your expectations. The spacious ensuite boasts a walk-in shower, quality tiles and upgraded fixtures & fittings that offer a luxurious spa-like experience. The three minor bedrooms are generous in size making them perfect for kids! All of them have built in robes and they encircle the family bathroom which has also been finished to the highest of standards!
If you're someone who enjoys spending time in the kitchen and consider yourself to be a budding “MasterChef” in the making, then this is the perfect kitchen for you. With its stainless-steel appliances + rangehood and Essa stone bench tops, cooking will become a more enjoyable experience. The walk-in pantry provides ample storage space for all your essential ingredients, and the abundance of overhead storage ensures that everything is within reach. This deluxe kitchen is not just a practical addition to your home, it's also a beautiful one and with its sleek modern design, it's sure to impress your guests making it perfect for entertaining!
For the ultimate space for relaxing with the family you'll be more than impressed with the open plan living and dining area! With its high ceilings and abundance of natural light, you'll feel right at home in this cosy yet spacious atmosphere. Whether you're enjoying a home-cooked meal or lounging on the couch watching your favourite TV shows, this area is perfect for creating memories and unwinding after a long day.
Completing this home, the outdoor entertainment area provides the ultimate spot for summer BBQ's with family and friends. Featuring low maintenance synthetic grass, this neat and tidy garden area offers a safe place for kids & family pets to safely play, and you even have enough room for a pool should you see fit! Whether you're hosting a get-together or simply relaxing with loved ones, this alfresco area is sure to impress.
Extras Include: Double remote garage (heightened), laundry + linen, ducted reverse cycle air-con (zoned), upgraded power points, LED downlights, fibre optic, flyscreens, and so much more!
Call the Phil Wiltshire Team to book your private viewing!








 View more
View more View more
View more View more
View more View more
View more
