With vacant possession, this well-loved family home, is ready for a new chapter, and is ready when you are!
Is this YOUR new home or investment property ?
Loaded with many modern and environmentally friendly extras, this brick and tile double storey home is very well set up! It also has the potential to add a Granny Flat to the rear yard (STCA), increasing your investment return and potential capital value.
Situated on a generous land area of 653 sqm, this house offers plenty of space for outdoor activities and a backyard where you can relax and unwind. The cul-de-sac behind and the pathway alongside this home, gives you extra options for visitors and access. The classic brick exterior adds a touch of elegance and durability to the property, ensuring long-lasting quality.
Step inside and you'll be greeted by a thoughtfully designed interior, and a timber staircase connects the upstairs with the down. The open floor plan allows for seamless flow between the living, dining, and kitchen areas, making it perfect for modern living and entertaining.
Some of the main features and excellent inclusions are:
- 3 large bedrooms with built-in robes, plus study/office
- 2 bathrooms (1 upstairs, 1 downstairs), 3 toilets, separate laundry
- 2 living zones (1 upstairs, 1 downstairs) offering versatile living arrangements
- Daiken ducted air conditioning
- Beautifully polished floorboards throughout, tiling to laundry and bathroom
- Slightly higher ceilings, linen cupboard in entry hall
- Modern and spacious near new kitchen with soft close drawers, and seriously - loads of storage !
- Double vanity, generous shower space to stunning upstairs bathroom
- Large light and bright open plan lounge and dining area
- Double door access to north facing entertaining patio, perfect for that winter early morning cuppa
- Huge rumpus room downstairs (great work-from-home space) with sink, storage and shelving
- Study / office or library, or zoom room
- Separate vanity, toilet and shower with trendy retro tiles downstairs
- Under-stair storage, extra under-house storage
- 18 Solar panels - 4.7Kw power *
- 5000 Ltr water tank with pump *
- Electric hot water system
- Mature garden with shrubs, hedges, mango trees, magnolias, climbing roses
- Designated area previously set up for a herb and vegetable garden
- Garden shed, concrete pad for BBQ area, fully fenced
- Single lock up garage, undercover carport, parking in driveway for extra 2 cars *
- Rear yard loaded with potential - add a granny flat (STCA), landscape, add pool, large entertaining zone - options are endless.
Approximate numbers:
- Rental appraisal: $680 to $720 per week *
- Council Rates: $1280 per year *
- Water Rates: $1040 per year (depending on usage) *
- Land Area: 653 sqm *
- Under Roof Area: 278 sqm *
This property is well located within the catchments of the Moorooka Primary School and the Yeronga State High School, and is also within walking distance to the many private schools and childcare centres in the area.
Moorooka Woolworths, and local shopping centres, cafes, parklands, Rocklea Markets, QLD Tennis Centre, Griffith Uni campuses, Yeerongpilly train station and express bus to the city are only minutes away.
A short commute to the CBD (approx. 8km) and easy access to the Pacific and Ipswich Motorway, makes planning your travel route a breeze.
Location ! Location ! What a fantastic opportunity - Don't miss this one !!
Vendors are committed to selling at AUCTION (unless sold prior)!
In Rooms at 11am on Wednesday, 8 November 2022 at L1/16 Queensland Avenue, Broadbeach. We can help you bid by phone, bid in person, or help someone to bid on your behalf - please just ask!
To book your private inspection call Julie Reid on 0438020032 or check this website for upcoming open homes.
(* Approximately)
Disclaimer: We have in preparing this information used our best endeavours to ensure that the information contained herein is true and accurate but accept no responsibility and disclaim all liability in respect of any errors, omissions, inaccuracies or misstatements that may occur. Prospective purchasers should make their own enquiries to verify the information contained herein.
Disclaimer: This property is being sold by auction or without a price and therefore a price guide cannot be provided. The website may have filtered the property into a price bracket for website functionality purposes.
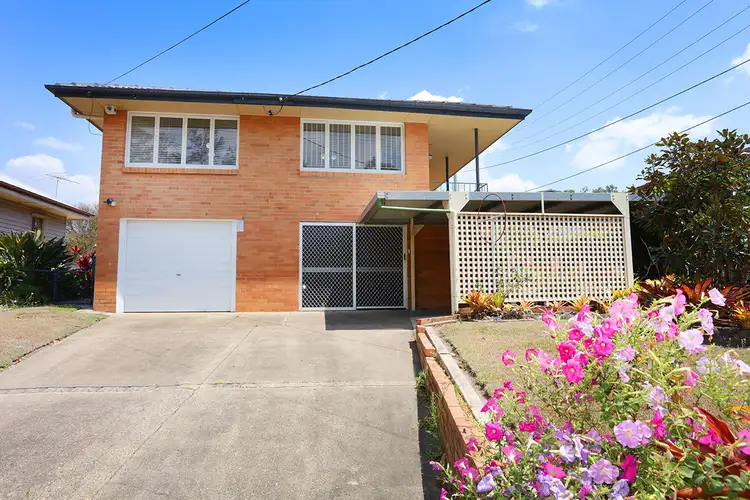

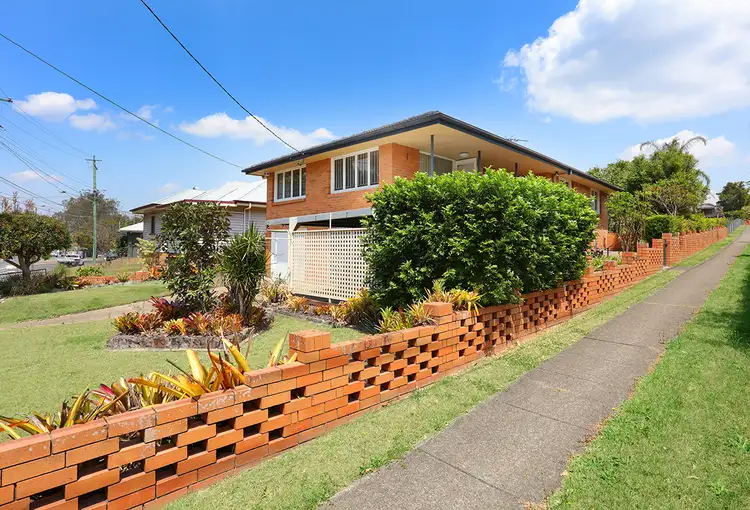
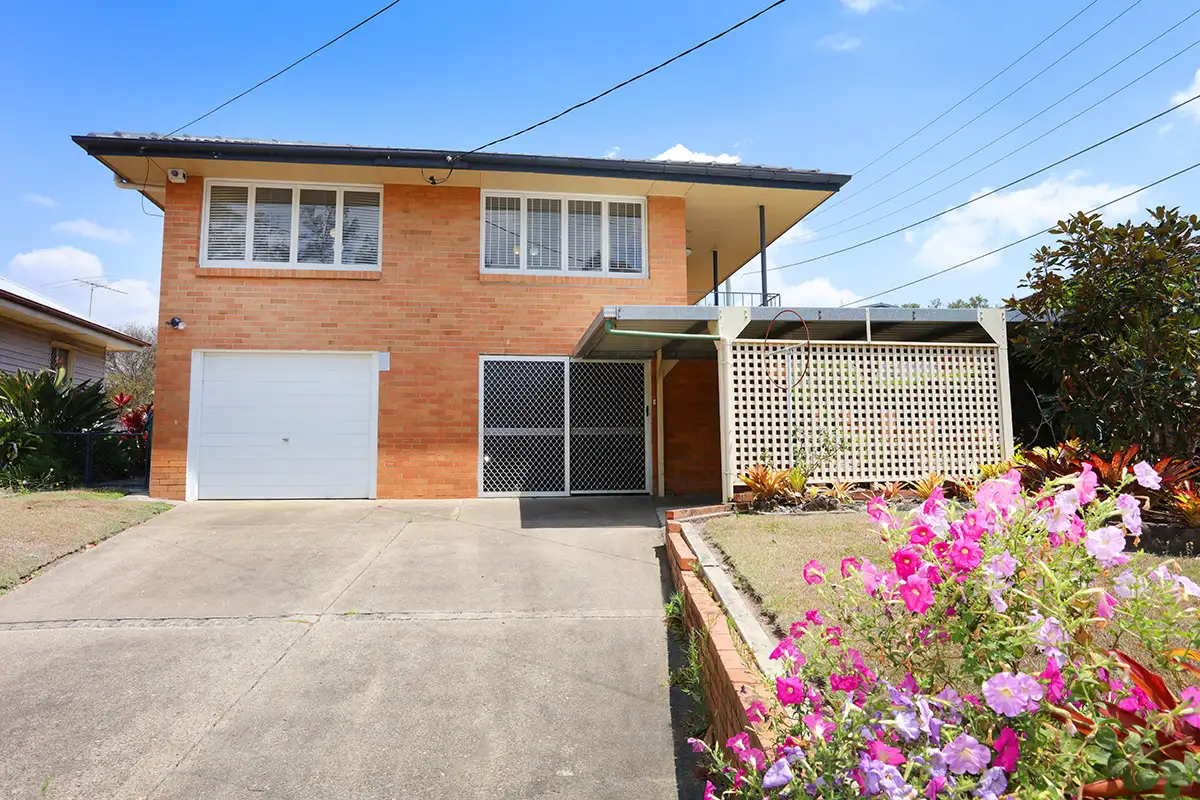


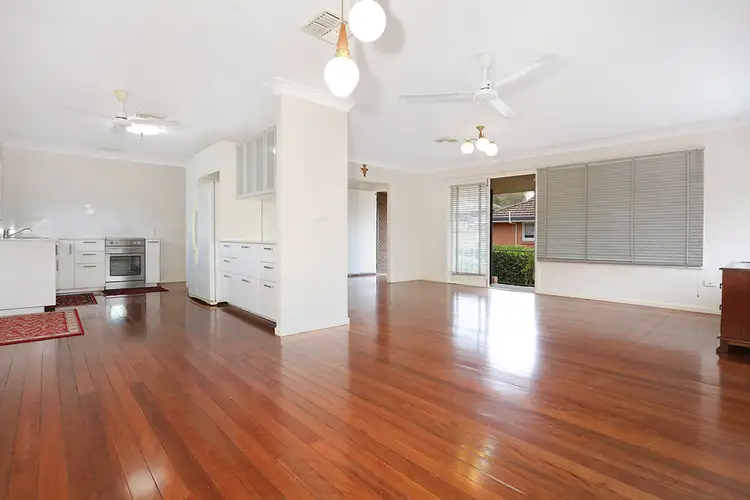
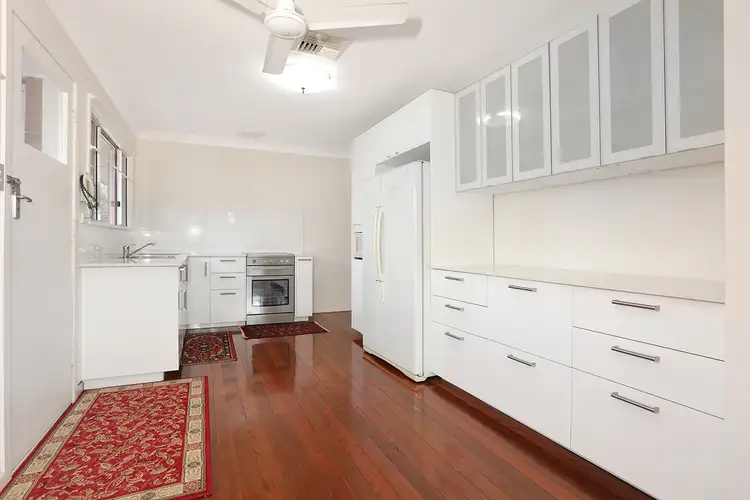
 View more
View more View more
View more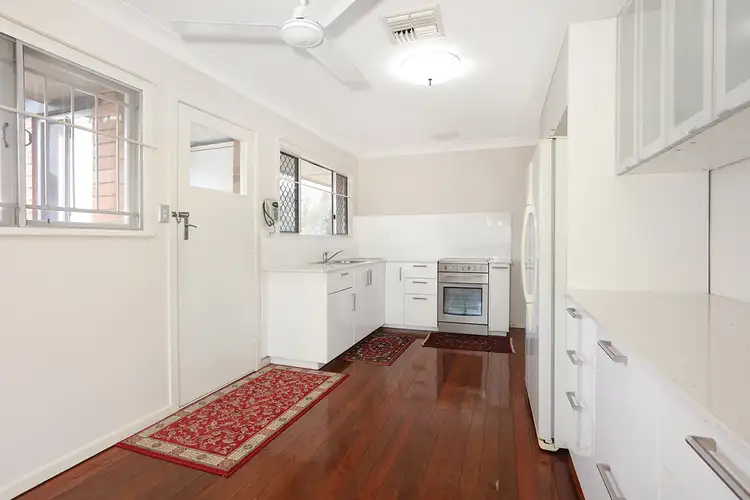 View more
View more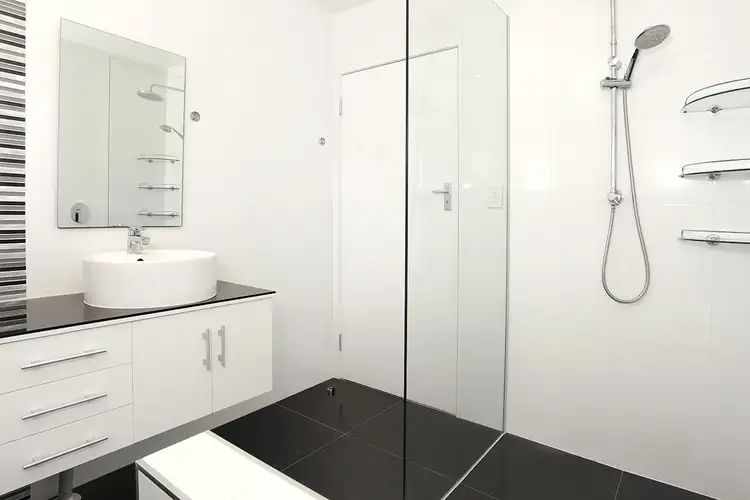 View more
View more
